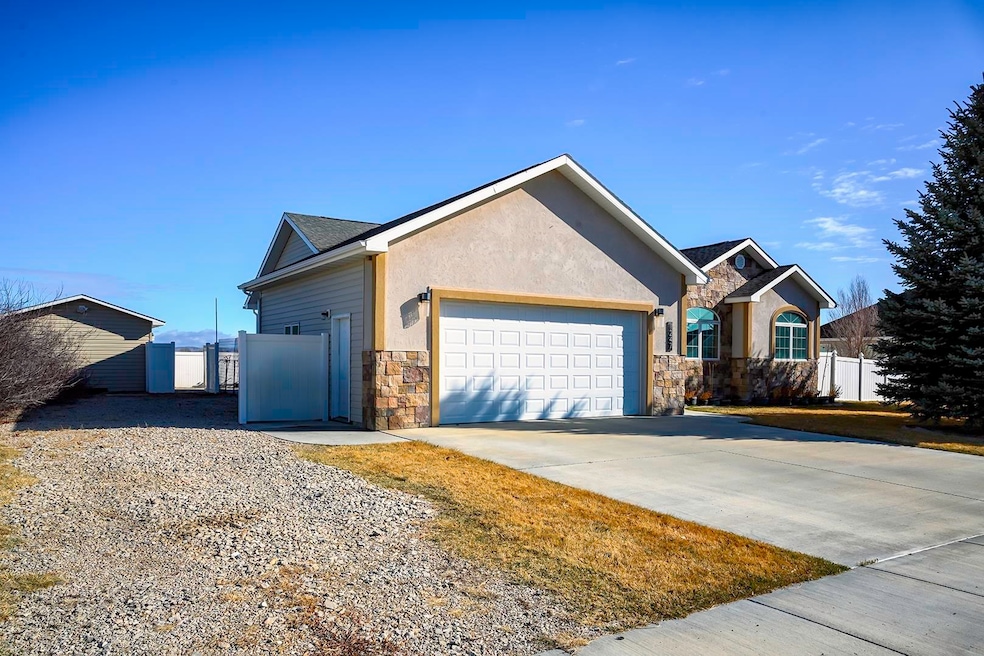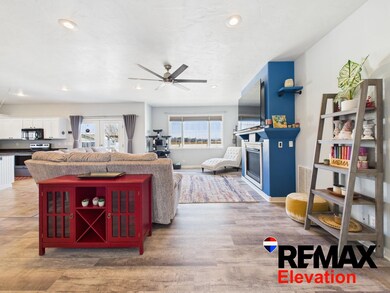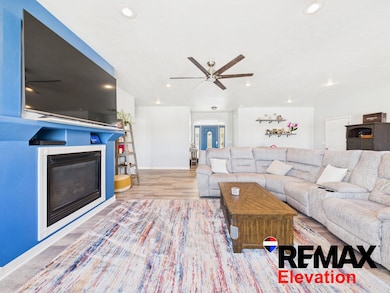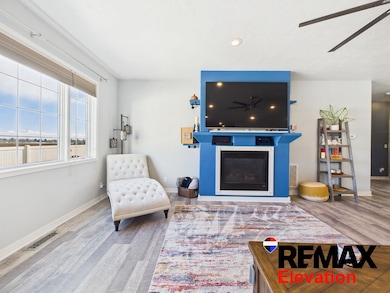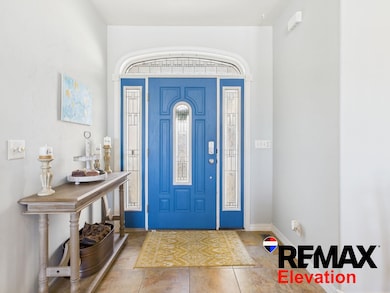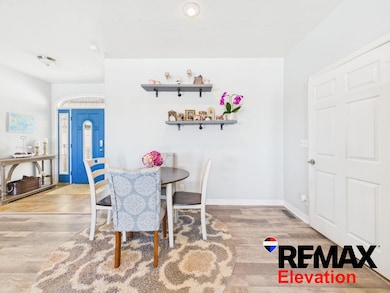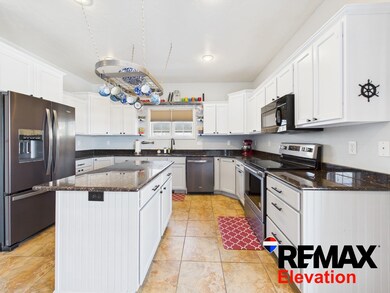1247 Sequoia Dr Powell, WY 82435
Estimated payment $2,668/month
Highlights
- Spa
- Mountain View
- Mud Room
- Westside Elementary School Rated A-
- Vaulted Ceiling
- No HOA
About This Home
MOTIVATED SELLERS!!! Welcome to this well-maintained 3-bedroom, 2-bathroom gem, nestled in a serene and desirable neighborhood. Situated on a spacious 10,000 sq. ft. lot, this home offers an inviting and open-concept layout, perfect for modern living and entertaining. Step inside to discover a bright and airy interior, with large windows that flood the space with natural light. The kitchen is a chef's dream, featuring sleek granite countertops and plenty of cabinet space. The living and dining areas flow seamlessly, creating a perfect space for gatherings. Relax and unwind in the private hot tub or take advantage of the two expansive decks, ideal for outdoor dining or enjoying peaceful evenings. The property also boasts a meticulously cared-for lawn, giving you plenty of room for outdoor activities or gardening. Additional features include a versatile shed in the backyard, ready to be transformed into a game room, workshop, or extra storage space – the choice is yours! For the pet lovers, a dog run ensures your furry friends have a safe and secure place to play. The RV parking makes it easy to store your recreational vehicles, giving you the freedom to explore at your leisure. This property combines comfort, convenience, and space, making it the perfect place to call home. Don't miss your chance to experience this one-of-a-kind home – schedule a tour today!
Home Details
Home Type
- Single Family
Est. Annual Taxes
- $2,216
Year Built
- Built in 2008
Lot Details
- 10,800 Sq Ft Lot
- Kennel
- Fenced Yard
- Landscaped
- Level Lot
- Sprinkler System
- Garden
Home Design
- Frame Construction
- Composition Roof
- Steel Siding
Interior Spaces
- 1,654 Sq Ft Home
- 1-Story Property
- Vaulted Ceiling
- Ceiling Fan
- Gas Fireplace
- Mud Room
- Mountain Views
Kitchen
- Oven
- Range
- Microwave
- Dishwasher
- Disposal
Bedrooms and Bathrooms
- 3 Bedrooms
- Walk-In Closet
- 2 Full Bathrooms
Parking
- 1 Car Garage
- Garage Door Opener
Outdoor Features
- Spa
- Outbuilding
- Porch
Utilities
- Forced Air Heating and Cooling System
- Heating System Uses Natural Gas
Community Details
- No Home Owners Association
- Whispering Pines Subdivision
Map
Home Values in the Area
Average Home Value in this Area
Tax History
| Year | Tax Paid | Tax Assessment Tax Assessment Total Assessment is a certain percentage of the fair market value that is determined by local assessors to be the total taxable value of land and additions on the property. | Land | Improvement |
|---|---|---|---|---|
| 2025 | $2,216 | $29,242 | $5,856 | $23,386 |
| 2024 | $2,883 | $38,040 | $7,809 | $30,231 |
| 2023 | $2,777 | $37,143 | $6,133 | $31,010 |
| 2022 | $2,307 | $30,857 | $5,406 | $25,451 |
| 2021 | $1,862 | $24,573 | $5,026 | $19,547 |
| 2020 | $1,716 | $22,527 | $4,693 | $17,834 |
| 2019 | $1,822 | $23,821 | $4,693 | $19,128 |
| 2018 | $1,715 | $22,416 | $4,978 | $17,438 |
| 2017 | $1,676 | $21,974 | $4,722 | $17,252 |
| 2016 | $1,572 | $21,141 | $4,722 | $16,419 |
| 2015 | $1,575 | $21,172 | $4,722 | $16,450 |
| 2014 | $1,519 | $20,360 | $3,933 | $16,427 |
Property History
| Date | Event | Price | Change | Sq Ft Price |
|---|---|---|---|---|
| 08/30/2025 08/30/25 | Price Changed | $468,400 | -0.1% | $283 / Sq Ft |
| 08/22/2025 08/22/25 | Price Changed | $468,900 | -0.1% | $283 / Sq Ft |
| 08/14/2025 08/14/25 | Price Changed | $469,400 | -0.1% | $284 / Sq Ft |
| 08/06/2025 08/06/25 | Price Changed | $469,900 | -2.1% | $284 / Sq Ft |
| 05/08/2025 05/08/25 | Price Changed | $480,000 | -0.5% | $290 / Sq Ft |
| 05/01/2025 05/01/25 | Price Changed | $482,500 | -0.5% | $292 / Sq Ft |
| 04/24/2025 04/24/25 | Price Changed | $485,000 | -1.0% | $293 / Sq Ft |
| 04/05/2025 04/05/25 | For Sale | $490,000 | +98.0% | $296 / Sq Ft |
| 10/26/2016 10/26/16 | Sold | -- | -- | -- |
| 10/19/2016 10/19/16 | Pending | -- | -- | -- |
| 08/04/2016 08/04/16 | For Sale | $247,500 | -- | $150 / Sq Ft |
Purchase History
| Date | Type | Sale Price | Title Company |
|---|---|---|---|
| Warranty Deed | -- | None Listed On Document | |
| Warranty Deed | -- | None Available |
Mortgage History
| Date | Status | Loan Amount | Loan Type |
|---|---|---|---|
| Open | $432,012 | VA | |
| Previous Owner | $228,896 | FHA | |
| Previous Owner | $199,500 | New Conventional |
Source: Northwest Wyoming Board of REALTORS®
MLS Number: 10031076
APN: 02069700011001
- 151 Maple Ct
- TBD Cedarwood Dr
- 265 Stockade Ct
- 1201 Cherrywood Ln
- 966 Avenue G Unit 2
- 966 Avenue G Unit 1
- 806 Avenue E
- 521 Cedarwood Dr
- 470 Oakwood Dr
- 160 S Mountain View St
- 641 Oakwood Dr
- 1262 W 7th St
- 631 Avenue G
- 621 Avenue B
- 522 Avenue F
- 568 Cary St
- 106 N Douglas St
- 425 W 3rd St
- 241 W 2nd St
- 210 W 1st St
