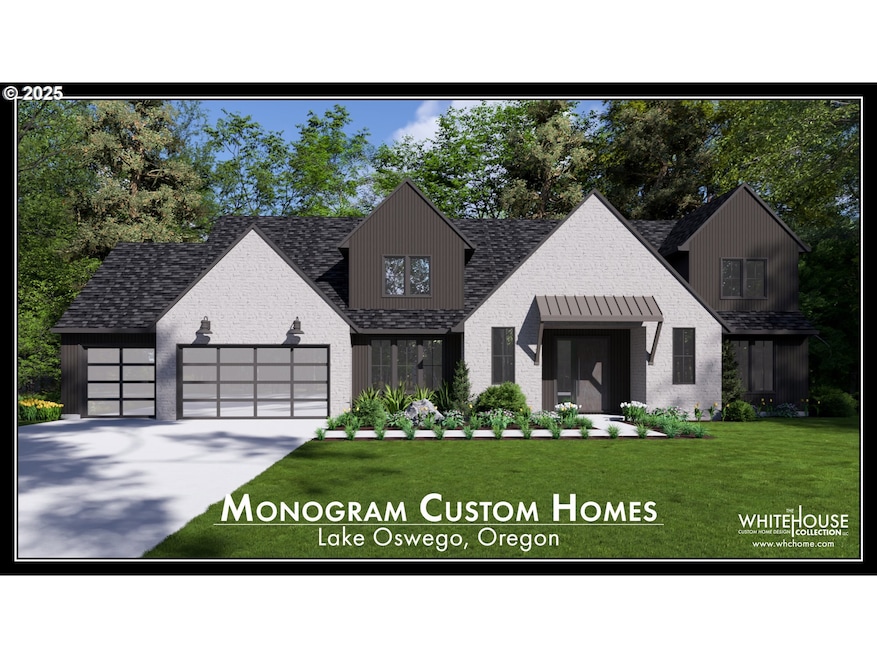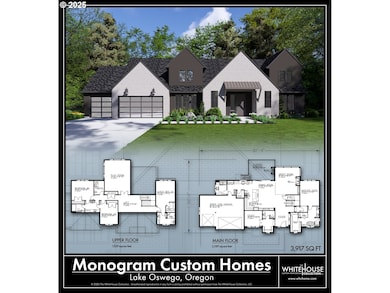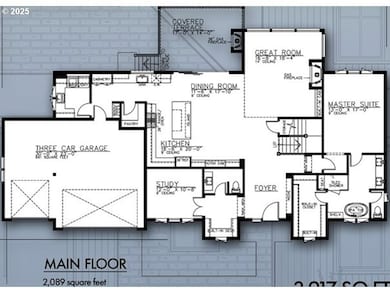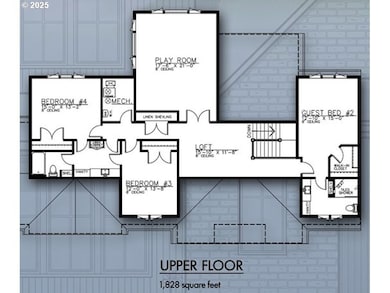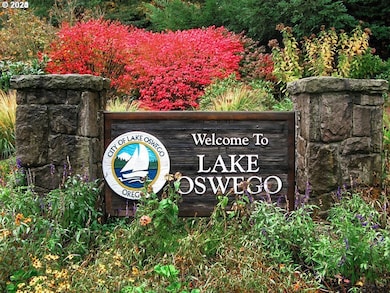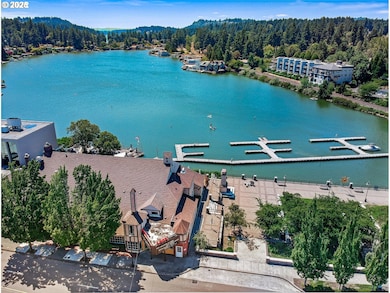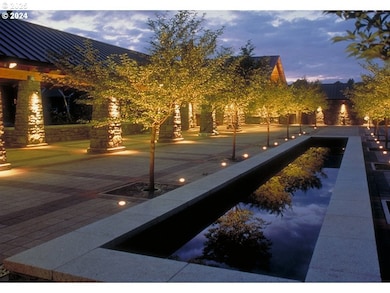1247 Spruce St Lake Oswego, OR 97034
McVey-South Shore NeighborhoodEstimated payment $12,750/month
Highlights
- New Construction
- Built-In Refrigerator
- Traditional Architecture
- Hallinan Elementary School Rated A
- Wolf Appliances
- 3-minute walk to Freepons Park
About This Home
Lake Oswego's BEST LUXURY HOME VALUE! Still time to have this home MONOGRAMMED to fulfill your dreams. Experience resort-style living in this spectacular new construction masterpiece, perfectly positioned on a 100' wide x 125' deep lot. With timeless architecture, meticulous craftsmanship, and high-end finishes throughout, this home offers the ultimate in comfort and sophistication. Designed for everyday elegance and effortless entertaining, the main level features a soaring great room with lots of large windows and natuaral light, floor-to-ceiling fireplace, formal dining, a chef’s kitchen with huge island, Wolf and Sub-Zero appliances. The kitchen flows to a grand covered outdoor terrace with second fireplace. The main-level primary suite includes a spa-inspired bath and expansive custom closet. A study, walk-in pantry, powder room, and generous mudroom complete the main level. This home features a true main-level three-car garage. Upstairs offers a private guest suite, two additional bedrooms, an open loft space, full bath, and a large bonus/media room. The fully landscaped, fenced yard has space for a pool. Located near Hallinan Elementary, George Rogers Park, New Seasons, Lake Oswego’s new Rec & Aquatic Center, and more—this is a rare opportunity to own a home of this caliber at this price.
Home Details
Home Type
- Single Family
Est. Annual Taxes
- $4,366
Year Built
- Built in 2025 | New Construction
Lot Details
- 0.29 Acre Lot
- Lot Dimensions are 125x100
- Fenced
- Sprinkler System
- Private Yard
Parking
- 3 Car Attached Garage
- Garage Door Opener
- Driveway
- On-Street Parking
Home Design
- Traditional Architecture
- Composition Roof
- Cement Siding
- Concrete Perimeter Foundation
Interior Spaces
- 3,917 Sq Ft Home
- 2-Story Property
- Built-In Features
- High Ceiling
- 2 Fireplaces
- Gas Fireplace
- Double Pane Windows
- French Doors
- Mud Room
- Family Room
- Living Room
- Dining Room
- Den
- Crawl Space
- Laundry Room
Kitchen
- Walk-In Pantry
- Free-Standing Gas Range
- Range Hood
- Built-In Refrigerator
- Plumbed For Ice Maker
- Dishwasher
- Wolf Appliances
- Stainless Steel Appliances
- Kitchen Island
- Quartz Countertops
- Disposal
Flooring
- Engineered Wood
- Wall to Wall Carpet
- Tile
Bedrooms and Bathrooms
- 4 Bedrooms
- Soaking Tub
Outdoor Features
- Covered Patio or Porch
Schools
- Hallinan Elementary School
- Lakeridge Middle School
- Lakeridge High School
Utilities
- Forced Air Heating and Cooling System
- Heating System Uses Gas
- Gas Water Heater
- High Speed Internet
Community Details
- No Home Owners Association
Listing and Financial Details
- Assessor Parcel Number 00263672
Map
Home Values in the Area
Average Home Value in this Area
Tax History
| Year | Tax Paid | Tax Assessment Tax Assessment Total Assessment is a certain percentage of the fair market value that is determined by local assessors to be the total taxable value of land and additions on the property. | Land | Improvement |
|---|---|---|---|---|
| 2025 | $4,486 | $234,091 | -- | -- |
| 2024 | $4,366 | $227,273 | -- | -- |
| 2023 | $4,366 | $220,654 | $0 | $0 |
| 2022 | $4,112 | $214,228 | $0 | $0 |
| 2021 | $3,798 | $207,989 | $0 | $0 |
| 2020 | $3,702 | $201,932 | $0 | $0 |
| 2019 | $3,611 | $196,051 | $0 | $0 |
| 2018 | $3,434 | $190,341 | $0 | $0 |
| 2017 | $3,313 | $184,797 | $0 | $0 |
| 2016 | $3,016 | $179,415 | $0 | $0 |
| 2015 | $2,914 | $174,189 | $0 | $0 |
| 2014 | $2,876 | $169,116 | $0 | $0 |
Property History
| Date | Event | Price | List to Sale | Price per Sq Ft |
|---|---|---|---|---|
| 09/21/2025 09/21/25 | Pending | -- | -- | -- |
| 05/22/2025 05/22/25 | For Sale | $2,350,000 | -- | $600 / Sq Ft |
Purchase History
| Date | Type | Sale Price | Title Company |
|---|---|---|---|
| Bargain Sale Deed | $680,000 | Wfg Title |
Mortgage History
| Date | Status | Loan Amount | Loan Type |
|---|---|---|---|
| Open | $1,687,500 | Construction |
Source: Regional Multiple Listing Service (RMLS)
MLS Number: 734254878
APN: 00263672
- 1225 Spruce St
- 1206 Cedar St
- 1535 Larch St
- 1060 Upper Devon Ln
- 1710 S Shore Blvd
- 16081 Pearcy St
- 1720 Kilkenny Dr
- 1725 Southshore Blvd
- 1674 Fircrest Dr
- 719 SW Maple St
- 1640 Meadows Dr
- 1527 Lake Front Rd
- 777 Cherry Cir
- 17700 Upper Cherry Ln
- 600 Maple St
- 1865 Palisades Lake Ct
- 630 Ridgeway Rd
- 668 Mcvey Ave Unit 83
- 1872 Palisades Terrace Dr
- 408 Ridgeway Rd
