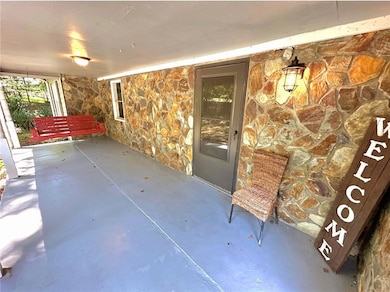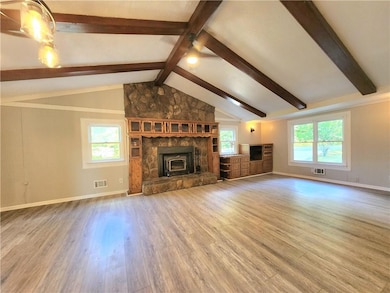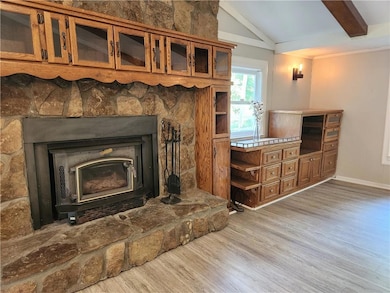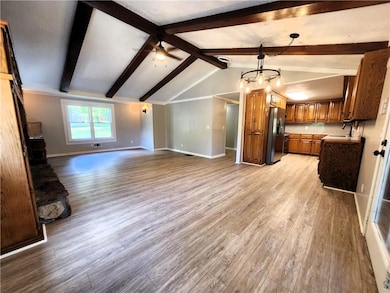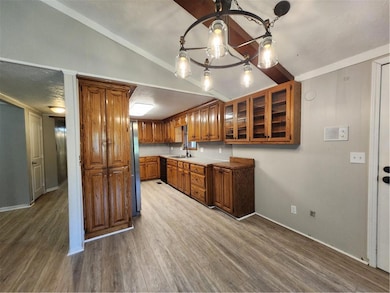1247 Wooten Dr Unit 1247 Canton, GA 30114
Oak Grove NeighborhoodHighlights
- Open-Concept Dining Room
- Two Primary Bedrooms
- Colonial Architecture
- Sixes Elementary School Rated A
- 0.91 Acre Lot
- Deck
About This Home
Enjoy the perfect blend of comfort, space, and Southern charm in this beautifully updated 4-bedroom, 3-bath home set on nearly an acre. Spend crisp fall mornings or lazy afternoons unwinding on the spacious front porch overlooking the peaceful surroundings. Inside, you'll find an inviting open-concept living area filled with natural light and highlighted by gorgeous cedar wood beams and a striking stone fireplace the perfect spot to gather and make memories. The kitchen features rich stained cabinetry, stainless steel appliances, and plenty of counter space for everyday cooking or entertaining. A large mudroom with a utility sink keeps daily life organized, while new luxury flooring and fresh paint throughout give the home a bright, modern feel. The primary suite includes a private bath with dual vanities, and three additional bedrooms offer plenty of room for family, guests, or a home office. Downstairs, a partially finished basement provides even more flexibility complete with a workshop and a spacious bonus room ideal for a media area, hobby space, storage, or an office. As an added bonus, water is included in the monthly rent, making this home as practical as it is beautiful. This home offers all the warmth and space you've been looking for in a serene setting that feels like home from the moment you arrive.
Home Details
Home Type
- Single Family
Est. Annual Taxes
- $4,254
Year Built
- Built in 1982
Lot Details
- 0.91 Acre Lot
- Property fronts a private road
- Property fronts a county road
- Cleared Lot
- Private Yard
- Back and Front Yard
Home Design
- Colonial Architecture
- Frame Construction
- Metal Roof
Interior Spaces
- 2-Story Property
- Bookcases
- Beamed Ceilings
- Ceiling Fan
- Stone Fireplace
- Fireplace Features Masonry
- Double Pane Windows
- Mud Room
- Family Room with Fireplace
- Great Room
- Living Room with Fireplace
- Open-Concept Dining Room
Kitchen
- Open to Family Room
- Electric Oven
- Electric Cooktop
- Dishwasher
- Wood Stained Kitchen Cabinets
Flooring
- Carpet
- Concrete
- Luxury Vinyl Tile
Bedrooms and Bathrooms
- Double Master Bedroom
- Vaulted Bathroom Ceilings
- Dual Vanity Sinks in Primary Bathroom
- Separate Shower in Primary Bathroom
- Soaking Tub
Laundry
- Laundry in Mud Room
- Laundry Room
Unfinished Basement
- Walk-Out Basement
- Basement Fills Entire Space Under The House
- Interior and Exterior Basement Entry
- Natural lighting in basement
Parking
- 4 Parking Spaces
- Driveway
Outdoor Features
- Balcony
- Deck
- Covered Patio or Porch
- Outdoor Storage
Schools
- Sixes Elementary School
- Freedom - Cherokee Middle School
- Woodstock High School
Utilities
- Forced Air Heating and Cooling System
- Heating System Uses Natural Gas
- High Speed Internet
- Cable TV Available
Listing and Financial Details
- Security Deposit $2,375
- 12 Month Lease Term
- $45 Application Fee
Community Details
Overview
- Application Fee Required
Pet Policy
- Call for details about the types of pets allowed
- Pet Deposit $350
Map
Source: First Multiple Listing Service (FMLS)
MLS Number: 7681012
APN: 015N02-00000-057-000-0000
- 509 Wooten Dr
- 8014 Bells Ferry Rd
- 241 Falcon Pointe Ct
- 265 Parc Dr
- 109 Hale View Cir
- 444 Pineview Dr
- 238 Parc Dr
- 103 Overlook Ridge Way
- 0 Sixes Rd Unit 7522480
- 601 Redwood Ln
- Jasper II Plan at Cambridge at Steels Bridge
- Newton II Plan at Cambridge at Steels Bridge
- Fulton II Plan at Cambridge at Steels Bridge
- Brookwood Plan at Cambridge at Steels Bridge
- Tifton II Plan at Cambridge at Steels Bridge
- 160 Henley St Unit 15
- 160 Henley St
- 164 Henley St
- 552 Steels Bridge Rd
- 117 Chickory Ln
- 521 Autumn Walk
- 2008 Greenhill Pass
- 9008 Mallory Ln
- 903 Beaumont Ct
- 1000 Preston Glen Cir
- 505 Windward Way
- 703 Players Ct
- 3002 Fieldstream Way
- 151 Sunset Ln
- 2011 Aldbury Ln
- 2002 Fairbrook Ln Unit 2002 Basement Apt
- 163 Sunset Ln
- 918 Feather Creek Ln
- 315 Westminster Dr
- 1013 Camden Ln
- 525 Kensigton Park Dr
- 3986 Fox Glen Dr
- 10451 Bells Ferry Rd
- 330 Meadows Ln

