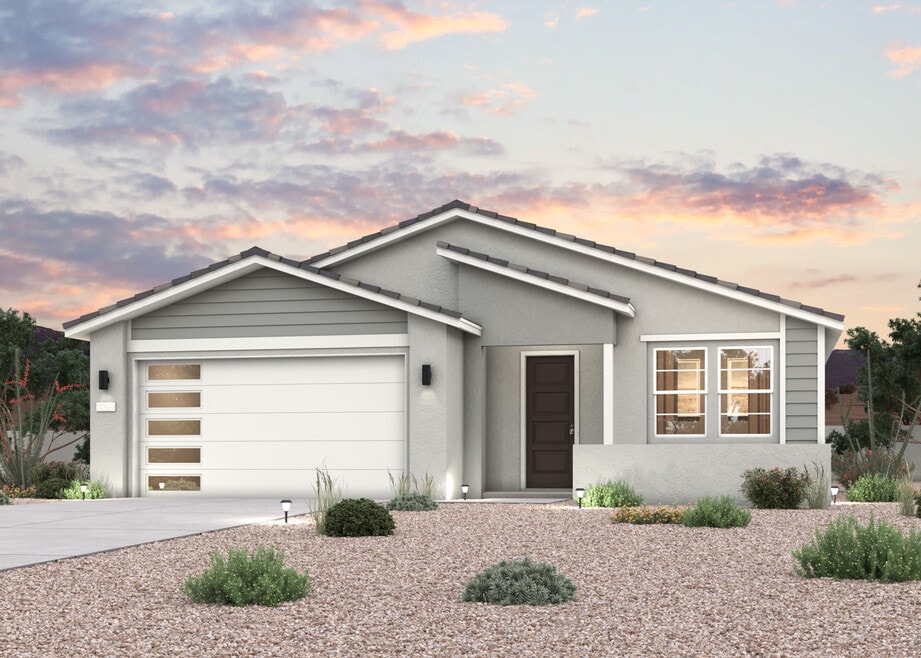
Estimated payment starting at $2,523/month
Highlights
- Fitness Center
- Primary Bedroom Suite
- Wood Flooring
- New Construction
- Clubhouse
- Views Throughout Community
About This Floor Plan
The Champlain | Refined Ranch-Style Living Discover the perfect balance of timeless design and modern comfort in The Champlain, a thoughtfully crafted single-story home that blends architectural charm with contemporary elegance. With its versatile layout and inviting spaces, this popular floor plan is a featured favorite in many of our communities. Choose Your Elevation Style: Elevation A- Spanish: Warm tones, arched details, and classic stucco finishes Elevation B- Modern Farmhouse: Crisp lines, board-and-batten accents, and inviting curb appeal Elevation C- Modern Prairie: Clean geometry, low-pitched rooflines, and earthy textures Single-Story Simplicity with Thoughtful Design The Champlain welcomes you with a light-filled foyer and a French door study—perfect for a home office or creative space. Just beyond, the kitchen shines with a corner walk-in pantry and a spacious island overlooking the dining area and great room, all flowing naturally to the backyard and covered patio for indoor-outdoor living. Convenient touches include a coat closet and garage entry near the foyer, plus a deep storage closet off the kitchen. On the opposite side, two secondary bedrooms with walk-in closets share a full bath with dual vanities and a private water closet. Tucked off the main living area, the laundry room and primary suite create a private retreat. The suite offers serene backyard views, a spa-inspired bath with double vanities, a step-in shower, and an optional soaking tub or walk-in shower with bench. A generous walk-in closet includes an optional Jack-and-Jill door to the laundry for everyday ease. Interior Finishes & Options Jack-and-Jill Door from Primary Closet to Laundry Primary Bath with Tub and Shower Primary Bath with Walk-In Shower and Seat 8-Foot Interior Doors Wood Grain Appearance Tile Flooring Quartz Countertops in Kitchen and Baths Multiple Backsplash Options Available Impressive Included Features: 9’ Ceilings Throughout Covered Patio Professionall...
Builder Incentives
Manzanita at Teravalis Grand Opening
Manzanita at Teravalis Grand Opening
Purple Tag Sales Event 2025 - PHX
Sales Office
All tours are by appointment only. Please contact sales office to schedule.
Home Details
Home Type
- Single Family
HOA Fees
- $109 Monthly HOA Fees
Parking
- 2 Car Attached Garage
- Front Facing Garage
Taxes
- No Special Tax
Home Design
- New Construction
Interior Spaces
- 1-Story Property
- Main Level 9 Foot Ceilings
- Recessed Lighting
- Great Room
- Family or Dining Combination
- Home Office
Kitchen
- Eat-In Kitchen
- Breakfast Bar
- Walk-In Pantry
- Built-In Range
- Built-In Microwave
- Dishwasher
- Stainless Steel Appliances
- Kitchen Island
- Granite Countertops
- Quartz Countertops
- Disposal
Flooring
- Wood
- Vinyl
Bedrooms and Bathrooms
- 3 Bedrooms
- Primary Bedroom Suite
- Walk-In Closet
- 2 Full Bathrooms
- Primary bathroom on main floor
- Quartz Bathroom Countertops
- Secondary Bathroom Double Sinks
- Dual Vanity Sinks in Primary Bathroom
- Private Water Closet
- Soaking Tub
- Bathtub with Shower
- Walk-in Shower
Laundry
- Laundry Room
- Laundry on main level
- Washer and Dryer Hookup
Utilities
- Central Heating and Cooling System
- High Speed Internet
- Cable TV Available
Additional Features
- Covered Patio or Porch
- Landscaped
Community Details
Overview
- Association fees include ground maintenance
- Views Throughout Community
- Greenbelt
Amenities
- Community Garden
- Community Fire Pit
- Clubhouse
- Community Center
- Lounge
- Amenity Center
Recreation
- Tennis Courts
- Community Basketball Court
- Pickleball Courts
- Sport Court
- Community Playground
- Fitness Center
- Community Pool
- Community Spa
- Splash Pad
- Park
- Dog Park
- Trails
Map
Other Plans in Teravalis - Willow at Teravalis
About the Builder
- Teravalis - Willow at Teravalis
- Teravalis
- Teravalis
- 30374 W Dahlia Dr
- Teravalis - Mesquite
- Teravalis - The Traditions at Teravalis
- 12889 N 304th Ave
- 12893 N 304th Ave
- Teravalis - Summit
- Teravalis - Premier
- 30379 Hackberry Ln
- 30385 Hackberry Ln
- 0 N Sun Valley Pkwy Unit 6411130
- 30432 W Aster Dr
- 30436 W Aster Dr
- 30442 W Aster Dr
- Teravalis - Manzanita at Teravalis
- Teravalis - Estate Series
- 30491 Whitethorn Acacia
- 30495 Whitethorn Acacia
