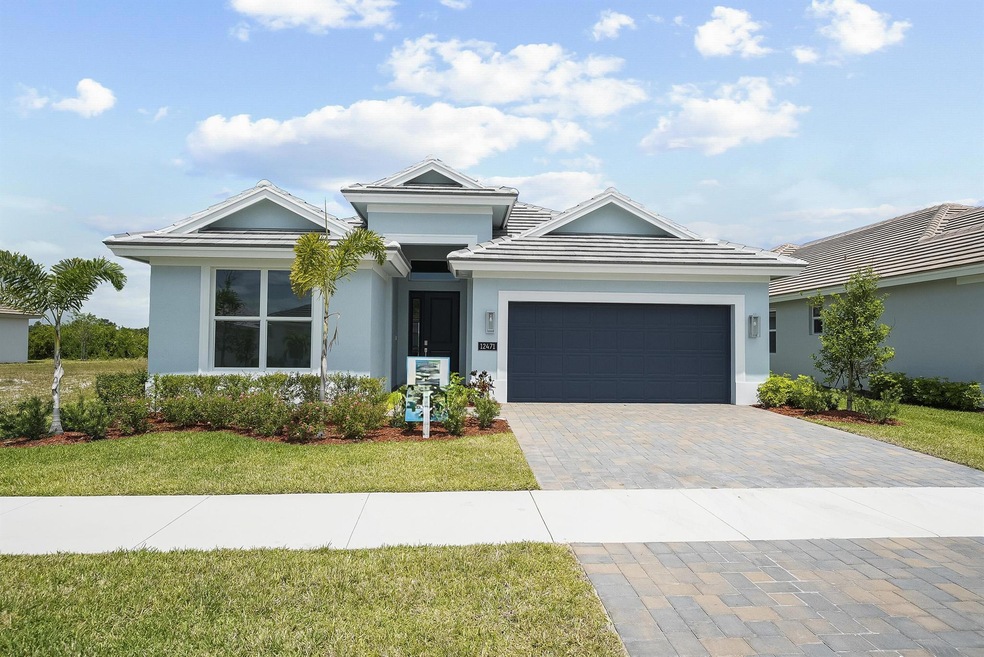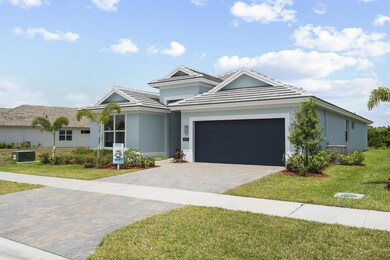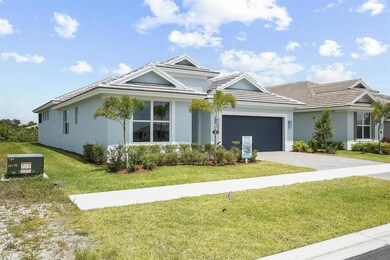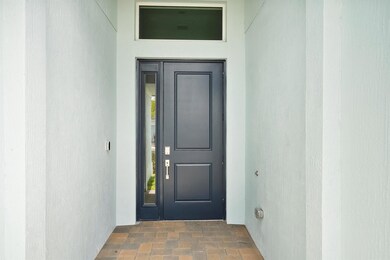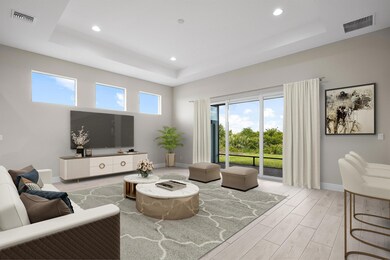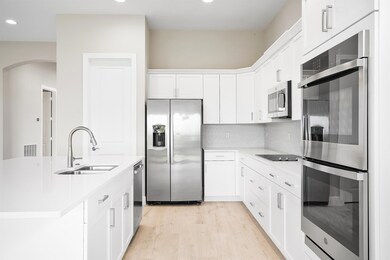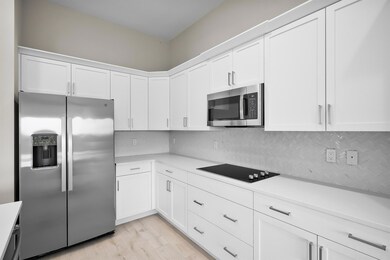12471 SW Sunrise Lake Terrace Port St. Lucie, FL 34987
Tradition NeighborhoodEstimated payment $3,557/month
Highlights
- Gated with Attendant
- Active Adult
- Attic
- New Construction
- Clubhouse
- High Ceiling
About This Home
Featuring a Contemporary elevation these 2 beds, 2 bath,2-car garage home has been accented with several upgrades. The kitchen is complete with upgraded quartz countertops and backsplash; over the island 3 j boxes were added for future pendant lights. The bar is finished with a backsplash as well as upper cabinets. Pocket doors have been added to the office. Upgraded porcelain wood plank tile can be found throughout the homes and a floor outlet in great room as well as 4 hi hats plus wall mount TV package have been added for convenience. The garage has a dedicated 20-amp outlet for future refrigerator/freezer. The lanai offers a privacy wall to enjoy the beautiful preserve view.
Home Details
Home Type
- Single Family
Est. Annual Taxes
- $2,460
Year Built
- Built in 2024 | New Construction
Lot Details
- 6,360 Sq Ft Lot
- Sprinkler System
- Property is zoned Master
HOA Fees
- $585 Monthly HOA Fees
Parking
- 2 Car Attached Garage
- Garage Door Opener
- Driveway
- On-Street Parking
Home Design
- Flat Roof Shape
- Tile Roof
- Concrete Roof
Interior Spaces
- 2,278 Sq Ft Home
- 1-Story Property
- Bar
- High Ceiling
- Pendant Lighting
- Entrance Foyer
- Great Room
- Open Floorplan
- Den
- Tile Flooring
- Pull Down Stairs to Attic
Kitchen
- Built-In Oven
- Cooktop
- Microwave
- Dishwasher
Bedrooms and Bathrooms
- 2 Main Level Bedrooms
- Walk-In Closet
- Dual Sinks
- Separate Shower in Primary Bathroom
Laundry
- Laundry Room
- Laundry Tub
Home Security
- Impact Glass
- Fire and Smoke Detector
Outdoor Features
- Open Patio
- Porch
Utilities
- Central Heating and Cooling System
- Cable TV Available
Listing and Financial Details
- Assessor Parcel Number 431750100720008
Community Details
Overview
- Active Adult
- Association fees include common areas
- Built by GHO Homes
- Lakepark At Tradition Pla Subdivision, Palomar Floorplan
Recreation
- Trails
Additional Features
- Clubhouse
- Gated with Attendant
Map
Home Values in the Area
Average Home Value in this Area
Tax History
| Year | Tax Paid | Tax Assessment Tax Assessment Total Assessment is a certain percentage of the fair market value that is determined by local assessors to be the total taxable value of land and additions on the property. | Land | Improvement |
|---|---|---|---|---|
| 2024 | $2,323 | $63,200 | $63,200 | -- |
| 2023 | $2,323 | $52,700 | $52,700 | $0 |
| 2022 | $2,410 | $79,600 | $79,600 | $0 |
| 2021 | $2,002 | $39,800 | $39,800 | $0 |
| 2020 | $1,656 | $29,700 | $29,700 | $0 |
| 2019 | $1,567 | $20,800 | $20,800 | $0 |
| 2018 | $0 | $0 | $0 | $0 |
Property History
| Date | Event | Price | List to Sale | Price per Sq Ft | Prior Sale |
|---|---|---|---|---|---|
| 10/09/2025 10/09/25 | Sold | $524,045 | 0.0% | $230 / Sq Ft | View Prior Sale |
| 10/06/2025 10/06/25 | Off Market | $524,045 | -- | -- | |
| 08/13/2025 08/13/25 | Price Changed | $524,045 | 0.0% | $230 / Sq Ft | |
| 07/01/2025 07/01/25 | For Sale | $524,045 | -- | $230 / Sq Ft |
Source: BeachesMLS
MLS Number: R11131363
APN: 4317-501-0072-000-8
- 12446 SW Sunrise Lake Terrace
- 12489 SW Sunrise Lake Terrace
- 12495 SW Sunrise Lake Terrace
- 12501 SW Sunrise Lake Terrace
- 12398 SW Sunrise Lake Terrace
- 12488 SW Sunrise Lake Terrace
- 12507 SW Sunrise Lake Terrace
- 12802 SW Lake Fern Cir
- 12842 SW Lake Fern Cir
- 12833 SW Lake Fern Cir
- 12109 SW Bennington Cir
- 11519 SW Lake Park Dr
- 12225 SW Elsinore Dr
- 11769 SW Bennington Cir
- 11953 SW Bennington Cir
- 12895 SW Lake Fern Cir
- 11159 SW Winding Lakes Cir
- 12160 SW Elsinore Dr
- 11435 SW Lake Park Dr
- 11484 SW Lake Park Dr
- 12091 SW Bennington Cir
- 12170 SW Bennington Cir
- 11066 SW Sunrise Lake Dr
- 10744 SW Elsinore Dr
- 10786 SW Dardanelle Dr
- 15673 SW Egret Coast Dr
- 10628 SW Hartwick Dr
- 11643 SW Moon River Way
- 11650 SW Moon River Way
- 10677 SW Gloriana St
- 12742 SW Phoenix Dr
- 11417 SW Hawkins Terrace
- 10495 SW Orana Dr
- 11389 SW Lyra Dr
- 10558 SW Toren Way
- 11300 SW Northland Dr
- 10493 SW Toren Way
- 11670 SW Sailfish Isles Way
- 11595 SW Rockingham Dr
- 12432 SW Arabella Dr
