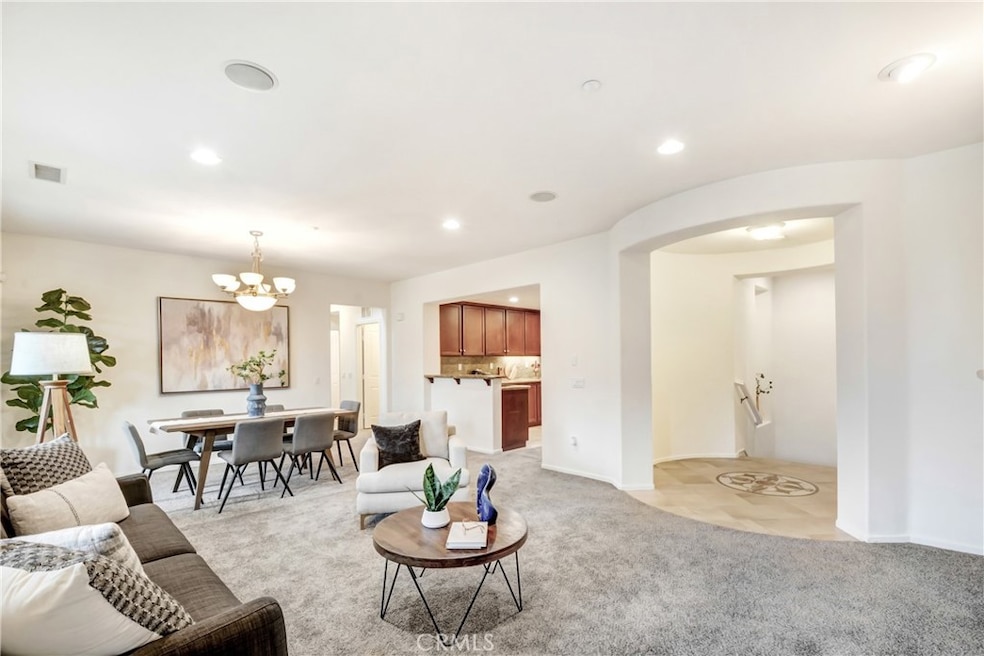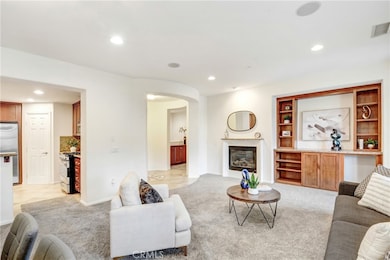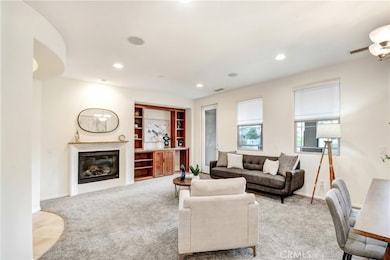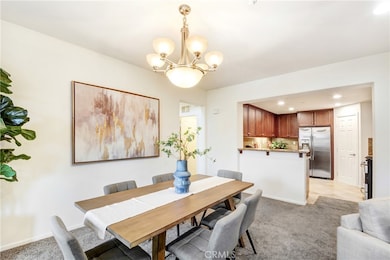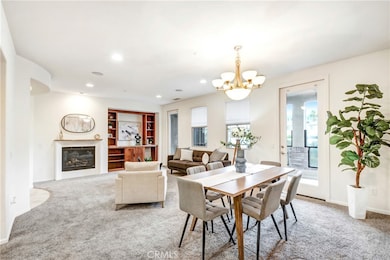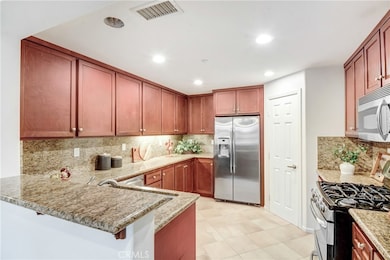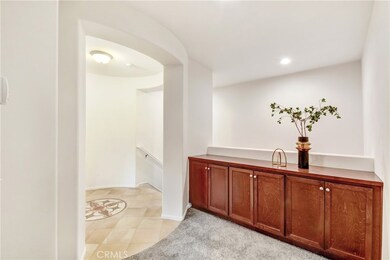12474 Benton Dr Unit 1 Rancho Cucamonga, CA 91739
Victoria NeighborhoodEstimated payment $5,127/month
Highlights
- Fitness Center
- 24-Hour Security
- Primary Bedroom Suite
- Perdew Elementary School Rated A-
- In Ground Pool
- Open Floorplan
About This Home
Stunning 3 Bedroom + Tower (Optional 4th Bedroom) in Highly Sought-After Victoria 24/7-365 Community adjacent to Victoria Gardens shopping.
This exceptional residence offers one of the most desirable floor plans in the community—an open, spacious layout featuring 3 bedrooms, 2 baths, plus a bonus tower room ideal as a 4th bedroom, office, studio, or retreat. Thoughtfully upgraded with quality built-ins and designer touches throughout, this home truly shows like a model.
Located on the coveted north side of the community, the home enjoys breathtaking mountain views from living room, the expansive primary ensuite and the tower room. Natural light, generous living spaces, and seamless flow make this residence perfect for both daily living and entertaining.
The renowned Victoria 24/7-365 community offers unmatched, impeccably maintained amenities, including:
• 24-hour patrolled security
• Olympic-size pool
• Oversized jacuzzi
• State-of-the-art fitness center
• Stylish clubhouse with full kitchen
• Covered outdoor BBQ pavilion
• Outdoor fireplace lounge—ideal for gatherings and special occasions with friends and family
A rare opportunity to own one of the community’s most sought-after units—spacious, upgraded, and perfectly positioned for incredible views and exceptional living.
Listing Agent
ROBERT ARRIETA, BROKER Brokerage Phone: 951-892-5963 License #00997821 Listed on: 11/18/2025
Property Details
Home Type
- Condominium
Est. Annual Taxes
- $10,901
Year Built
- Built in 2007
Lot Details
- 1 Common Wall
- Block Wall Fence
HOA Fees
- $365 Monthly HOA Fees
Parking
- 2 Car Direct Access Garage
- Parking Available
- Side by Side Parking
- Single Garage Door
- Garage Door Opener
- Off-Site Parking
Home Design
- Contemporary Architecture
- Entry on the 1st floor
- Turnkey
- Tile Roof
Interior Spaces
- 1,932 Sq Ft Home
- 3-Story Property
- Open Floorplan
- Dual Staircase
- High Ceiling
- Ceiling Fan
- Recessed Lighting
- Family Room Off Kitchen
- Living Room with Fireplace
- Living Room with Attached Deck
- Combination Dining and Living Room
- Mountain Views
- Laundry Room
Kitchen
- Open to Family Room
- Breakfast Bar
- Granite Countertops
- Self-Closing Drawers and Cabinet Doors
Flooring
- Carpet
- Tile
Bedrooms and Bathrooms
- 3 Main Level Bedrooms
- Primary Bedroom Suite
- 2 Full Bathrooms
Home Security
Pool
- In Ground Pool
- Heated Spa
- In Ground Spa
Outdoor Features
- Patio
- Exterior Lighting
- Enclosed Glass Porch
Utilities
- Forced Air Heating and Cooling System
- Heating System Uses Natural Gas
- Natural Gas Connected
Listing and Financial Details
- Tax Lot 1
- Tax Tract Number 17487
- Assessor Parcel Number 1090492530000
- $3,334 per year additional tax assessments
- Seller Considering Concessions
Community Details
Overview
- 285 Units
- Vg HOA, Phone Number (949) 450-0202
- Maintained Community
Amenities
- Outdoor Cooking Area
- Community Fire Pit
- Community Barbecue Grill
- Picnic Area
Recreation
- Fitness Center
- Community Pool
- Community Spa
Security
- 24-Hour Security
- Carbon Monoxide Detectors
- Fire and Smoke Detector
Map
Home Values in the Area
Average Home Value in this Area
Tax History
| Year | Tax Paid | Tax Assessment Tax Assessment Total Assessment is a certain percentage of the fair market value that is determined by local assessors to be the total taxable value of land and additions on the property. | Land | Improvement |
|---|---|---|---|---|
| 2025 | $10,901 | $715,000 | $250,000 | $465,000 |
| 2024 | $10,901 | $695,000 | $173,750 | $521,250 |
| 2023 | $8,572 | $490,028 | $122,507 | $367,521 |
| 2022 | $8,435 | $480,420 | $120,105 | $360,315 |
| 2021 | $8,286 | $471,000 | $117,750 | $353,250 |
| 2020 | $8,118 | $459,000 | $114,750 | $344,250 |
| 2019 | $8,740 | $525,000 | $180,000 | $345,000 |
| 2018 | $8,737 | $525,000 | $180,000 | $345,000 |
| 2017 | $8,187 | $490,700 | $172,000 | $318,700 |
| 2016 | $7,845 | $467,300 | $163,800 | $303,500 |
| 2015 | $7,615 | $445,000 | $156,000 | $289,000 |
| 2014 | $7,512 | $445,000 | $156,000 | $289,000 |
Property History
| Date | Event | Price | List to Sale | Price per Sq Ft | Prior Sale |
|---|---|---|---|---|---|
| 11/18/2025 11/18/25 | For Sale | $729,900 | +5.0% | $378 / Sq Ft | |
| 07/21/2023 07/21/23 | Sold | $695,000 | -0.5% | $360 / Sq Ft | View Prior Sale |
| 06/06/2023 06/06/23 | Pending | -- | -- | -- | |
| 05/10/2023 05/10/23 | For Sale | $698,800 | 0.0% | $362 / Sq Ft | |
| 07/26/2019 07/26/19 | Rented | $2,775 | -3.5% | -- | |
| 07/03/2019 07/03/19 | For Rent | $2,875 | 0.0% | -- | |
| 06/18/2019 06/18/19 | Sold | $450,000 | 0.0% | $233 / Sq Ft | View Prior Sale |
| 06/04/2019 06/04/19 | Pending | -- | -- | -- | |
| 05/29/2019 05/29/19 | Price Changed | $450,000 | -5.3% | $233 / Sq Ft | |
| 05/10/2019 05/10/19 | Price Changed | $475,000 | -4.8% | $246 / Sq Ft | |
| 04/30/2019 04/30/19 | For Sale | $499,000 | -- | $258 / Sq Ft |
Purchase History
| Date | Type | Sale Price | Title Company |
|---|---|---|---|
| Grant Deed | -- | Stewart Title Of California | |
| Grant Deed | $695,000 | Stewart Title Of California | |
| Grant Deed | $471,000 | Usa Nationwide Ttl Clearing | |
| Grant Deed | $450,000 | Usa National Title | |
| Grant Deed | $563,000 | Chicago Title Company |
Mortgage History
| Date | Status | Loan Amount | Loan Type |
|---|---|---|---|
| Previous Owner | $100,000 | Seller Take Back | |
| Previous Owner | $282,600 | New Conventional | |
| Previous Owner | $417,000 | Purchase Money Mortgage |
Source: California Regional Multiple Listing Service (CRMLS)
MLS Number: IV25262434
APN: 1090-492-53
- 7665 Creole Place Unit 2
- 12422 Benton Dr Unit 1
- 12386 Hollyhock Dr Unit 1
- 7694 Lisbon Place Unit 6
- 12632 Chimney Rock Dr
- 7425 Estancia Ct
- 12393 Meritage Ct
- 12247 Chorus Dr
- 7431 Starfire Place
- 7459 Solstice Place
- 7449 Solstice Place
- 12531 Elevage Dr Unit 58
- 12427 Renwick Dr
- 7153 Walcott Place
- 7809 Danbury Dr
- 7881 Margaux Place
- 11959 Huntley Dr
- 7064 Isle Ct
- 7331 Shelby Place Unit 103
- 7331 Shelby Place Unit 91
- 12444 Benton Dr Unit 3
- 12422 Benton Dr Unit 2
- 12377 Hollyhock Dr Unit 2
- 12274 Chorus Dr
- 7701 Chambray Place Unit 3
- 7828 Day Creek Blvd
- 12772 Wine Cellar Ct
- 7374 Luminaire Place
- 7363 Luminaire Place
- 7464 Starry Night Place
- 7400 Solstice Place
- 7368 Solstice Place
- 12531 Elevage Dr Unit 58
- 7238 San Carmela Ct
- 12584 Atwood Ct Unit 1824
- 7770 Fennel Rd
- 12228 Veranda Dr
- 12248 Estrella Dr
- 7474 Henbane St Unit 2
- 7067 Fontaine Place
