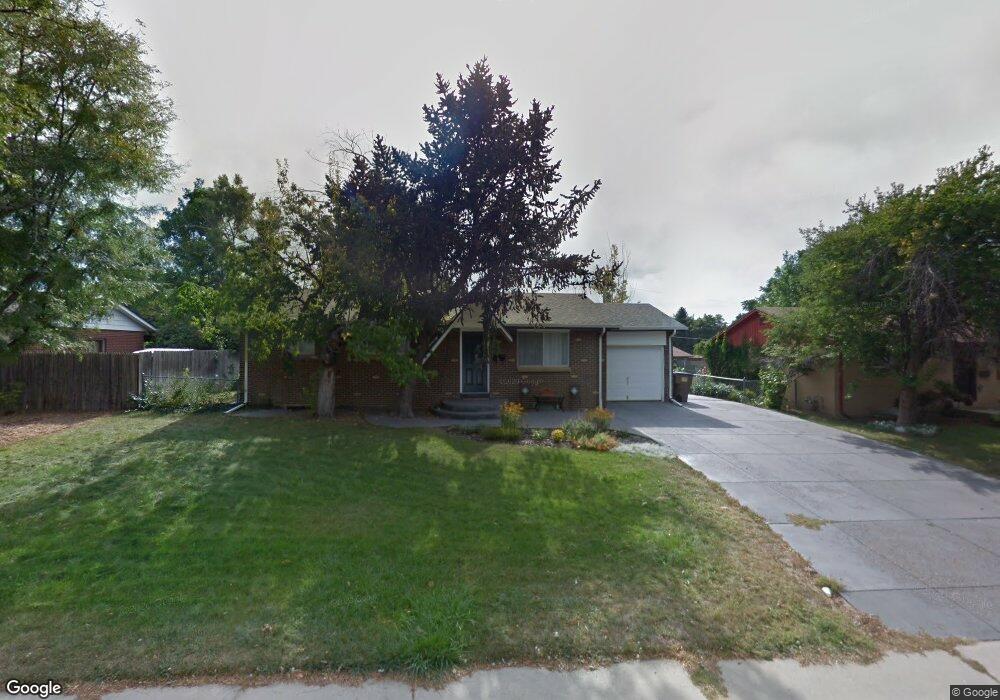12474 E Alaska Ave Aurora, CO 80012
Aurora Hills NeighborhoodEstimated Value: $438,628 - $457,000
4
Beds
3
Baths
2,184
Sq Ft
$205/Sq Ft
Est. Value
About This Home
This home is located at 12474 E Alaska Ave, Aurora, CO 80012 and is currently estimated at $446,907, approximately $204 per square foot. 12474 E Alaska Ave is a home located in Arapahoe County with nearby schools including Virginia Court Elementary School, Aurora Hills Middle School, and Gateway High School.
Ownership History
Date
Name
Owned For
Owner Type
Purchase Details
Closed on
Sep 8, 2022
Sold by
Anne Comeau
Bought by
Smiley James
Current Estimated Value
Home Financials for this Owner
Home Financials are based on the most recent Mortgage that was taken out on this home.
Original Mortgage
$447,700
Outstanding Balance
$424,299
Interest Rate
4.99%
Mortgage Type
FHA
Estimated Equity
$22,608
Purchase Details
Closed on
Jun 27, 2012
Sold by
Benson Drew P
Bought by
Comeau Anne
Home Financials for this Owner
Home Financials are based on the most recent Mortgage that was taken out on this home.
Original Mortgage
$161,500
Interest Rate
3.81%
Mortgage Type
New Conventional
Purchase Details
Closed on
Dec 1, 2010
Sold by
Jpmorgan Chase Bank National Association
Bought by
Benson Drew P
Home Financials for this Owner
Home Financials are based on the most recent Mortgage that was taken out on this home.
Original Mortgage
$112,084
Interest Rate
4.25%
Mortgage Type
FHA
Purchase Details
Closed on
Sep 17, 2010
Sold by
Pasillas Esteban
Bought by
Jpmorgan Chase Bank National Association
Purchase Details
Closed on
Aug 27, 1996
Sold by
Robinson Ronald E
Bought by
Pasillas Esteban
Home Financials for this Owner
Home Financials are based on the most recent Mortgage that was taken out on this home.
Original Mortgage
$86,912
Interest Rate
8.24%
Mortgage Type
FHA
Purchase Details
Closed on
Aug 1, 1979
Sold by
Conversion Arapco
Bought by
Conversion Arapco
Purchase Details
Closed on
Jul 4, 1776
Bought by
Conversion Arapco
Create a Home Valuation Report for This Property
The Home Valuation Report is an in-depth analysis detailing your home's value as well as a comparison with similar homes in the area
Home Values in the Area
Average Home Value in this Area
Purchase History
| Date | Buyer | Sale Price | Title Company |
|---|---|---|---|
| Smiley James | $475,000 | First American Title | |
| Comeau Anne | $170,000 | Stewart Title | |
| Benson Drew P | $115,000 | Heritage Title | |
| Jpmorgan Chase Bank National Association | -- | None Available | |
| Pasillas Esteban | $96,000 | North American Title | |
| Conversion Arapco | -- | -- | |
| Conversion Arapco | -- | -- |
Source: Public Records
Mortgage History
| Date | Status | Borrower | Loan Amount |
|---|---|---|---|
| Open | Smiley James | $447,700 | |
| Previous Owner | Comeau Anne | $161,500 | |
| Previous Owner | Benson Drew P | $112,084 | |
| Previous Owner | Pasillas Esteban | $86,912 |
Source: Public Records
Tax History Compared to Growth
Tax History
| Year | Tax Paid | Tax Assessment Tax Assessment Total Assessment is a certain percentage of the fair market value that is determined by local assessors to be the total taxable value of land and additions on the property. | Land | Improvement |
|---|---|---|---|---|
| 2025 | $2,980 | $29,931 | -- | -- |
| 2024 | $2,891 | $31,101 | -- | -- |
| 2023 | $2,891 | $31,101 | $0 | $0 |
| 2022 | $2,420 | $24,103 | $0 | $0 |
| 2021 | $2,498 | $24,103 | $0 | $0 |
| 2020 | $2,505 | $24,060 | $0 | $0 |
| 2019 | $2,492 | $24,060 | $0 | $0 |
| 2018 | $2,123 | $20,081 | $0 | $0 |
| 2017 | $1,847 | $20,081 | $0 | $0 |
| 2016 | $1,407 | $14,981 | $0 | $0 |
| 2015 | $1,359 | $14,981 | $0 | $0 |
| 2014 | -- | $13,078 | $0 | $0 |
| 2013 | -- | $10,360 | $0 | $0 |
Source: Public Records
Map
Nearby Homes
- 12466 E Alaska Place
- 12457 E Virginia Place
- 373 S Troy St
- 12204 E Dakota Ave
- 642 S Racine St
- 12835 E Nevada Ave
- 12802 E Nevada Cir
- 365 S Ursula Way
- 351 S Peoria Cir
- 628 S Oswego Ct
- 11759 E Alaska Ave
- 12024 E Maple Ave
- 12144 E Ohio Ave
- 13069 E Alaska Place
- 11623 E Virginia Dr
- 912 S Peoria St
- 932 S Peoria St Unit 932
- 11902 E Maple Ave
- 11608 E Cedar Ave
- 12969 E Ohio Ave
- 12464 E Alaska Ave
- 12477 E Virginia Place
- 12467 E Virginia Place
- 12454 E Alaska Ave
- 12494 E Alaska Ave
- 12475 E Alaska Ave
- 12465 E Alaska Ave
- 12485 E Alaska Ave
- 12497 E Virginia Place
- 12455 E Alaska Ave
- 12434 E Alaska Ave
- 12495 E Alaska Ave
- 12476 E Alaska Place
- 12445 E Alaska Ave
- 12476 E Virginia Place
- 12404 E Alaska Ave
- 12486 E Virginia Place
- 12486 E Alaska Place
- 12447 E Virginia Place
- 12456 E Virginia Place
