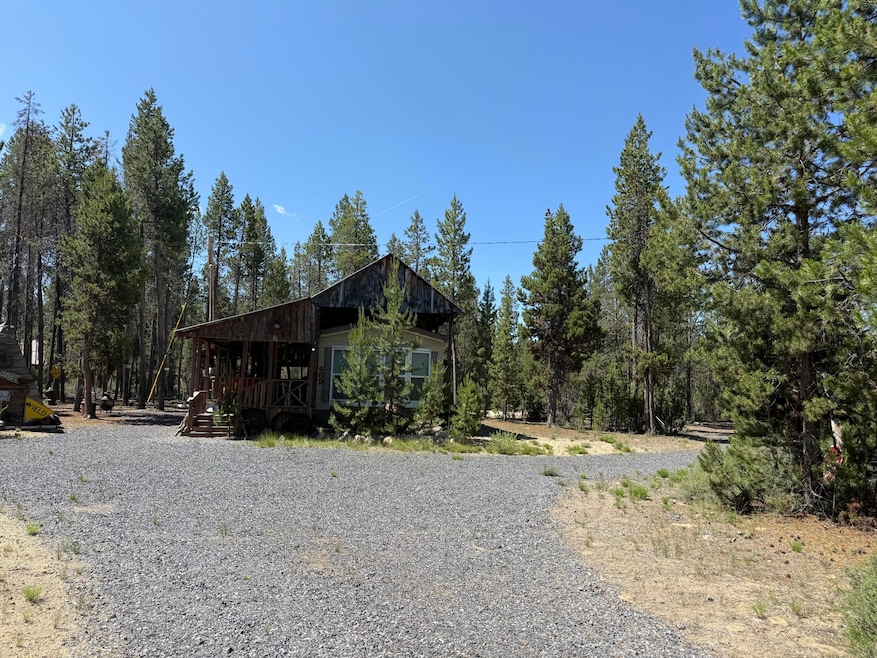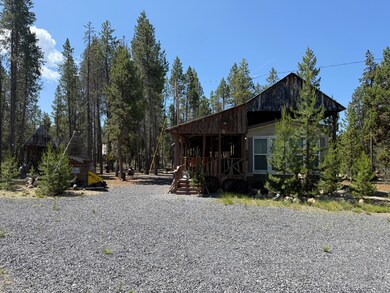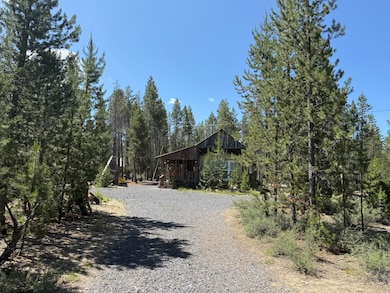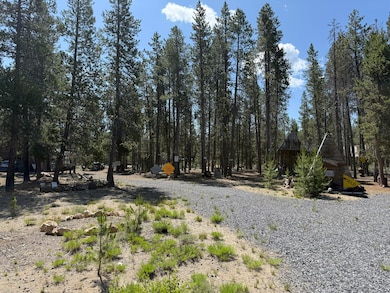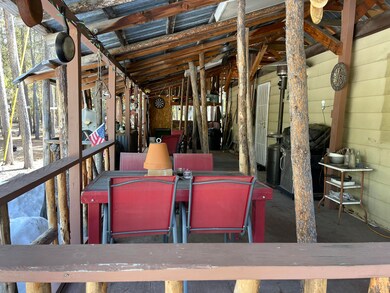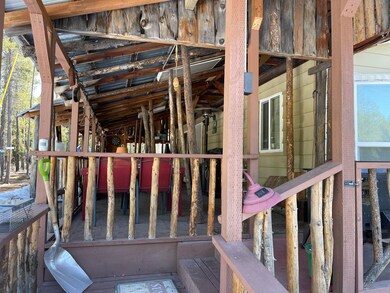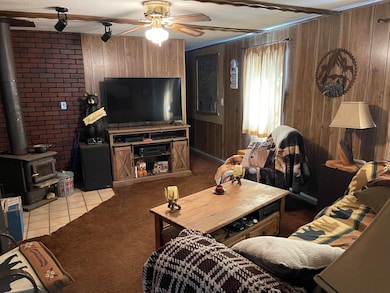124741 Mowich St Crescent Lake, OR 97733
Estimated payment $1,189/month
Highlights
- No HOA
- 2 Car Detached Garage
- 1-Story Property
- Breakfast Area or Nook
- Living Room
- ENERGY STAR Qualified Windows
About This Home
Come check out this great property located in the desirable Two Rivers North. This home comes fully furnished, with outbuildings for storing your ATV's etc. The area is surrounded by endless riding trails. The Little Deschutes river runs right through Two Rivers, this is truly a recreational paradise. It's roughly 20 min to Crescent and Odell Lakes, and the Willamette Ski Resort, 30 minutes to Twin Lakes, Crater Lake is just 45 minutes!
Listing Agent
Dennis Haniford's Cascade Realty License #201243542 Listed on: 04/10/2024
Property Details
Home Type
- Manufactured Home With Land
Est. Annual Taxes
- $519
Year Built
- Built in 1980
Lot Details
- 1.03 Acre Lot
- No Common Walls
Parking
- 2 Car Detached Garage
Home Design
- Metal Roof
Interior Spaces
- 924 Sq Ft Home
- 1-Story Property
- ENERGY STAR Qualified Windows
- Living Room
- Breakfast Area or Nook
Flooring
- Carpet
- Vinyl
Bedrooms and Bathrooms
- 2 Bedrooms
- 1 Full Bathroom
Schools
- Gilchrist Elementary School
- Gilchrist Jr/Sr High Middle School
- Gilchrist Jr/Sr High School
Mobile Home
- Manufactured Home With Land
Utilities
- No Cooling
- Heating System Uses Wood
- Well
- Septic Tank
- Leach Field
Community Details
- No Home Owners Association
- Two Rivers North Subdivision
Listing and Financial Details
- Assessor Parcel Number 163058
- Tax Block 8
Map
Home Values in the Area
Average Home Value in this Area
Property History
| Date | Event | Price | List to Sale | Price per Sq Ft | Prior Sale |
|---|---|---|---|---|---|
| 11/04/2025 11/04/25 | Pending | -- | -- | -- | |
| 06/14/2025 06/14/25 | Price Changed | $217,500 | -0.7% | $235 / Sq Ft | |
| 10/10/2024 10/10/24 | Price Changed | $219,000 | -12.2% | $237 / Sq Ft | |
| 04/10/2024 04/10/24 | For Sale | $249,500 | +137.6% | $270 / Sq Ft | |
| 08/23/2019 08/23/19 | Sold | $105,000 | -11.8% | $114 / Sq Ft | View Prior Sale |
| 08/22/2019 08/22/19 | Pending | -- | -- | -- | |
| 06/08/2019 06/08/19 | For Sale | $119,000 | -- | $129 / Sq Ft |
Source: Oregon Datashare
MLS Number: 220180221
- 124868 Mowich St
- 124316 Teatable Ct
- 11762 Hemlock Creek Rd
- 11617 Chinquapin Dr
- 123551 Surveyor Rd
- 123303 Holcomb Dr
- 128226 Monk Ln
- 128614 128614 Monk Ln
- 0 Tbd McNeale Unit 220200141
- 133246 Marsha Way
- TL 2508 Schoonover 12
- 0000 Nextto 1000 Primrose Ln
- 132860 Hwy 97
- 132860 Highway 97 N
- 000 Hwy 97 Hwy
- 0 National Forest Development Road 9768 Unit TL 300
- 0 National Forest Development Road 9768 Unit 3007612
- 0 National Forest Development Road 9768 Unit TL 300 773556573
- 136508 Jug Dr
- 135962 Highway 97 N
