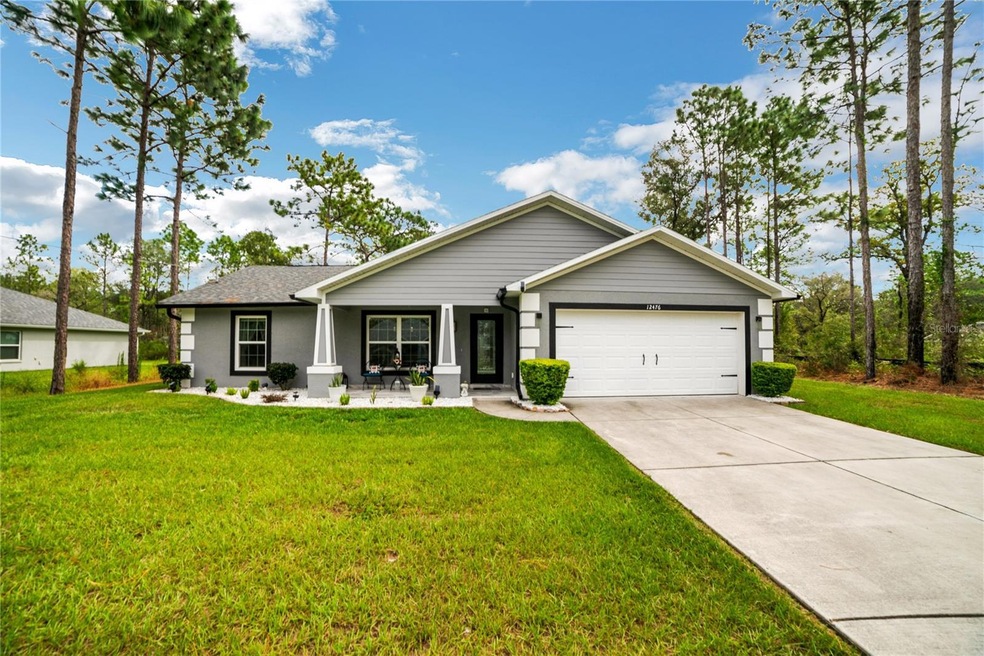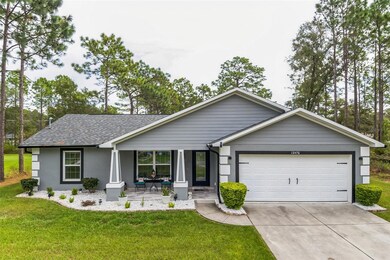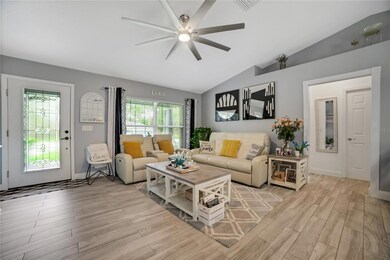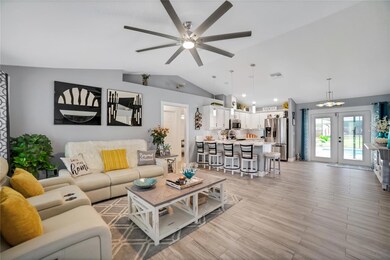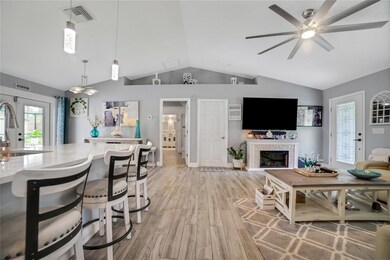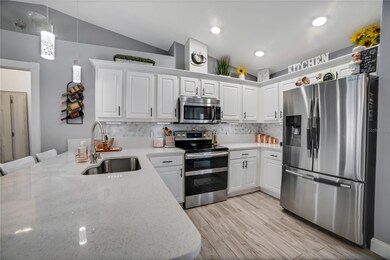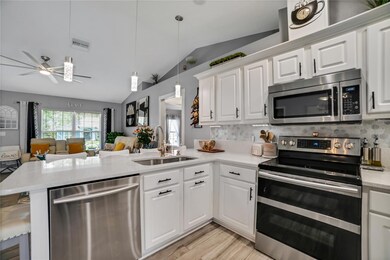12476 Jaybird Rd Weeki Wachee, FL 34614
Royal Highlands NeighborhoodEstimated payment $2,589/month
Highlights
- Parking available for a boat
- Open Floorplan
- Traditional Architecture
- Screened Pool
- Vaulted Ceiling
- Garden View
About This Home
Stunning 4 bed/2 bath/2 car attached garage POOL home in Weeki Wachee on nearly half an acre lot. No need to
build, this home has everything you need. Inside you'll find a beautiful open kitchen and living room, master en
suite, 3 other bedrooms and a laundry room. Porcelain tiles throughout ties the whole house together. It looks
like a model home!
Outside is your screened in patio and pool, built in 2021. You'll love the gazebo in the backyard. A gravel
driveway leads to an additional stand alone 2 car garage with an extra slab which is perfect for any boat, RV or
car. Remote controlled fence doors make it easy to access. There is even a large enclosed vegetable garden in the
back. Beautiful landscaping makes this a perfect oasis.
No HOA.
Not in a flood zone. Schedule your showing today.
Fireplaces and TVs are personal property and do not convey.
Listing Agent
BHHS FLORIDA PROPERTIES GROUP Brokerage Phone: 727-799-2227 License #3521910 Listed on: 10/12/2023

Home Details
Home Type
- Single Family
Est. Annual Taxes
- $4,481
Year Built
- Built in 2019
Lot Details
- 0.46 Acre Lot
- West Facing Home
- Wood Fence
- Well Sprinkler System
- Landscaped with Trees
- Garden
- Property is zoned R1C
Parking
- 4 Car Attached Garage
- Parking Pad
- Workshop in Garage
- Ground Level Parking
- Garage Door Opener
- Driveway
- Parking available for a boat
Property Views
- Garden
- Pool
Home Design
- Traditional Architecture
- Slab Foundation
- Shingle Roof
- Block Exterior
- Stucco
Interior Spaces
- 1,550 Sq Ft Home
- 1-Story Property
- Open Floorplan
- Vaulted Ceiling
- Blinds
- French Doors
Kitchen
- Eat-In Kitchen
- Built-In Convection Oven
- Cooktop
- Microwave
- Freezer
- Dishwasher
- Disposal
Flooring
- Carpet
- Tile
Bedrooms and Bathrooms
- 4 Bedrooms
- Split Bedroom Floorplan
- Walk-In Closet
- 2 Full Bathrooms
Laundry
- Laundry in unit
- Dryer
- Washer
Pool
- Screened Pool
- In Ground Pool
- Saltwater Pool
- Fence Around Pool
- Fiber Optic Pool Lighting
- Chlorine Free
- Pool Lighting
Outdoor Features
- Covered Patio or Porch
- Gazebo
Utilities
- Central Heating and Cooling System
- Water Filtration System
- Well
- Water Purifier
- Water Softener
- Septic Tank
- High Speed Internet
- Phone Available
- Cable TV Available
Community Details
- No Home Owners Association
- Built by Leon Smith
- Royal Highlands Subdivision
Listing and Financial Details
- Visit Down Payment Resource Website
- Legal Lot and Block 0080 / 0200
- Assessor Parcel Number R01-221-17-3330-0200-0080
Map
Home Values in the Area
Average Home Value in this Area
Tax History
| Year | Tax Paid | Tax Assessment Tax Assessment Total Assessment is a certain percentage of the fair market value that is determined by local assessors to be the total taxable value of land and additions on the property. | Land | Improvement |
|---|---|---|---|---|
| 2025 | $824 | $307,319 | $31,000 | $276,319 |
| 2024 | $4,606 | $311,210 | $27,000 | $284,210 |
| 2023 | $4,606 | $291,529 | $26,000 | $265,529 |
| 2022 | $4,481 | $218,509 | $0 | $0 |
| 2021 | $2,649 | $161,375 | $11,000 | $150,375 |
| 2020 | $2,521 | $157,659 | $9,000 | $148,659 |
| 2019 | $784 | $8,000 | $8,000 | $0 |
| 2018 | $85 | $7,200 | $7,200 | $0 |
| 2017 | $153 | $5,600 | $5,600 | $0 |
| 2016 | $133 | $3,600 | $0 | $0 |
| 2015 | -- | $3,600 | $0 | $0 |
| 2014 | -- | $3,600 | $0 | $0 |
Property History
| Date | Event | Price | List to Sale | Price per Sq Ft | Prior Sale |
|---|---|---|---|---|---|
| 05/15/2025 05/15/25 | Sold | $445,000 | -5.1% | $287 / Sq Ft | View Prior Sale |
| 04/17/2025 04/17/25 | Pending | -- | -- | -- | |
| 04/09/2025 04/09/25 | For Sale | $469,000 | +7.8% | $303 / Sq Ft | |
| 12/16/2023 12/16/23 | Sold | $435,000 | +1.2% | $278 / Sq Ft | View Prior Sale |
| 12/16/2023 12/16/23 | Pending | -- | -- | -- | |
| 12/16/2023 12/16/23 | For Sale | $430,000 | 0.0% | $275 / Sq Ft | |
| 10/15/2023 10/15/23 | Pending | -- | -- | -- | |
| 10/12/2023 10/12/23 | For Sale | $430,000 | +126.9% | $277 / Sq Ft | |
| 03/12/2019 03/12/19 | Sold | $189,500 | +5.3% | $121 / Sq Ft | View Prior Sale |
| 02/06/2019 02/06/19 | Pending | -- | -- | -- | |
| 02/02/2019 02/02/19 | For Sale | $180,000 | -- | $115 / Sq Ft |
Purchase History
| Date | Type | Sale Price | Title Company |
|---|---|---|---|
| Warranty Deed | $445,000 | None Listed On Document | |
| Warranty Deed | $445,000 | None Listed On Document | |
| Warranty Deed | $435,000 | Capstone Title | |
| Warranty Deed | $189,500 | Aws Title Services Llc | |
| Deed | $4,000 | -- | |
| Public Action Common In Florida Clerks Tax Deed Or Tax Deeds Or Property Sold For Taxes | -- | None Available |
Mortgage History
| Date | Status | Loan Amount | Loan Type |
|---|---|---|---|
| Open | $407,500 | New Conventional | |
| Closed | $407,500 | New Conventional | |
| Previous Owner | $413,250 | New Conventional | |
| Previous Owner | $180,025 | New Conventional |
Source: Stellar MLS
MLS Number: U8216970
APN: R01-221-17-3330-0200-0080
- 12365 Indigo Bunting Rd
- 12393 Indigo Bunting Rd
- 12449 Indigo Bunting
- 12253 Island Shrike Rd
- 12404 Dolquieb Ln
- 12437 Harris Hawk Rd
- 12346 Jaybird Rd
- 0 Purple Galinule Ave
- 12028 Lark Field Ln
- 12351 Hooker Rd
- 12270 Piping Plover Ave
- 12490 Indigo Bunting Rd
- 12399 Piping Plover Ave
- 0 Petrel Ave Unit MFRW7882049
- 0 Hooker Rd
- 12487 Hooker Rd
- 12184 Lark Sparrow Rd
- 13046 Kildeer Rd
- 12350 Piping Plover Ave
- 11970 Osprey Ave
Ask me questions while you tour the home.
