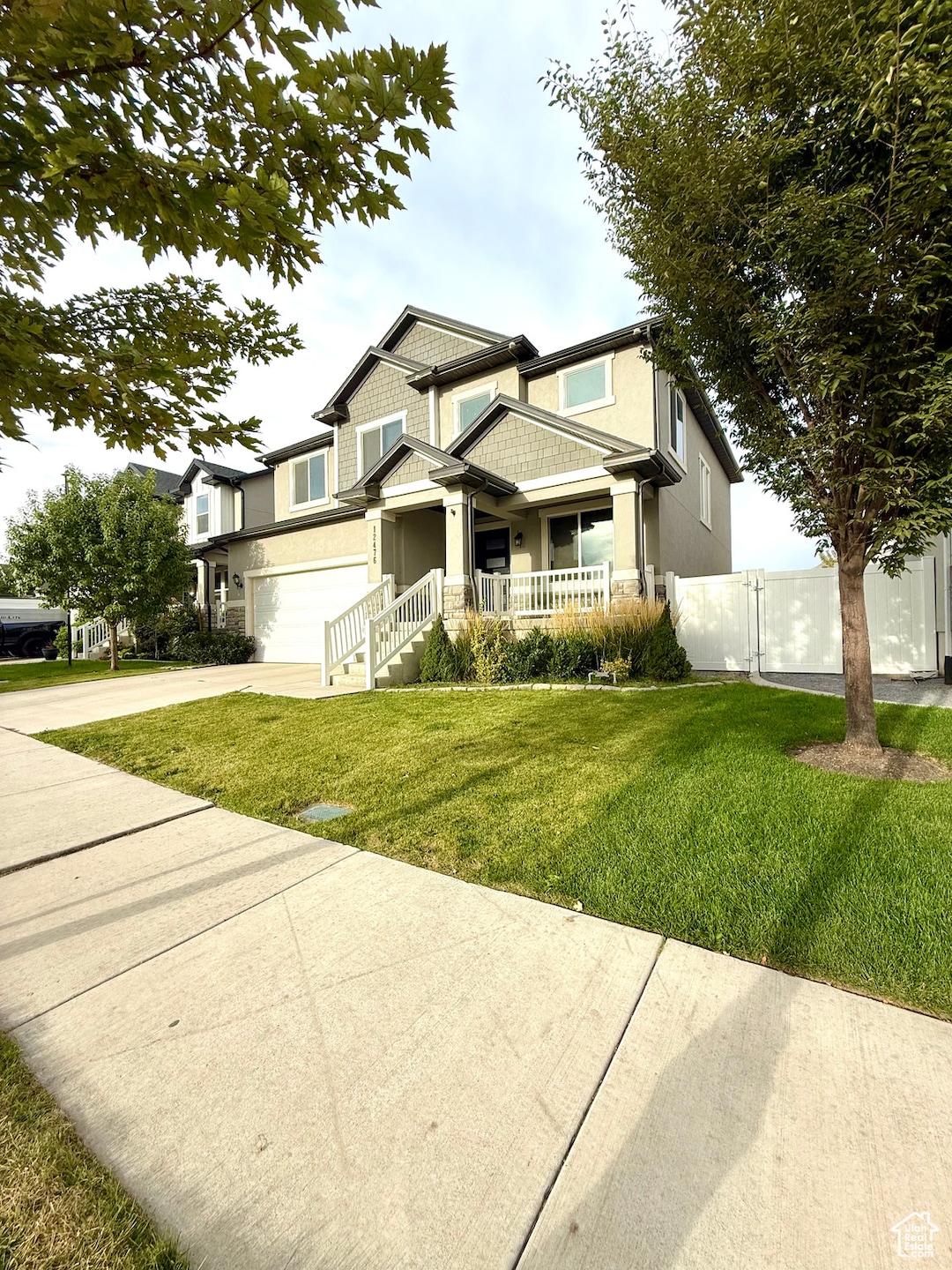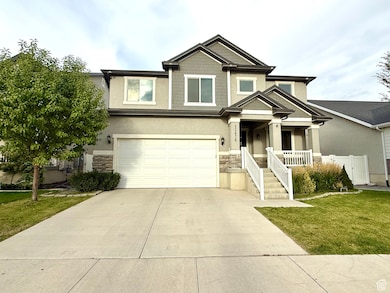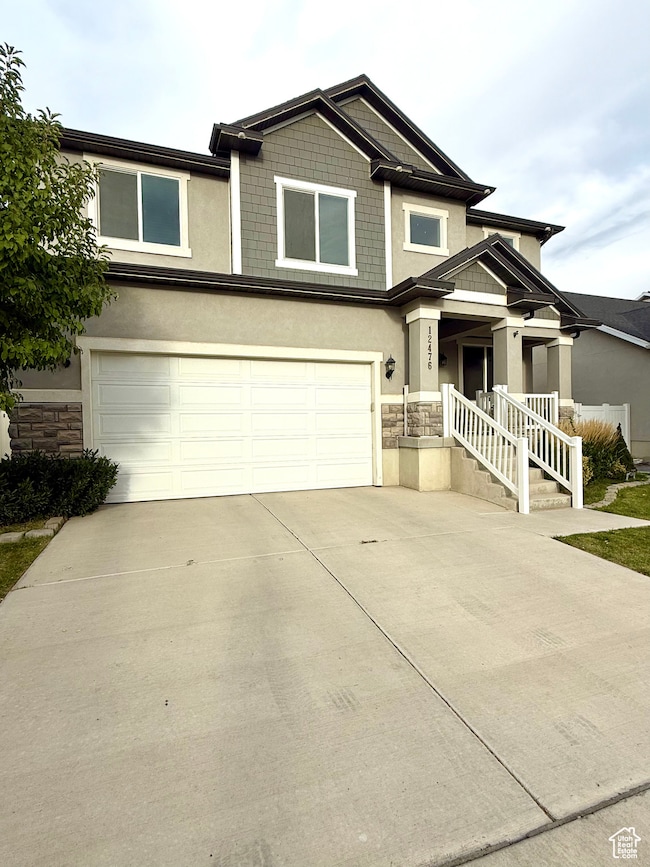12476 S Clipper Peak Dr Herriman, UT 84096
Estimated payment $3,712/month
Highlights
- Mountain View
- No HOA
- Porch
- Granite Countertops
- Gazebo
- 2 Car Attached Garage
About This Home
Live well in this 2-story Herriman home located in Creek Ridge. One of the highlights of this home greets you as you walk in - tall ceilings connecting the first and second floors with space and lots of natural light - thanks to the large windows. All 3 bedrooms are on the top floor - the principal bedroom has a western exposure, the other 2 bedrooms have great views of the Wasatch Front. This layout features a family room on the top floor - as well as a family room and a formal living room (or den) on the main floor. The basement is 95% unfinished - waiting for your creativity. You'll love the soft water system as well as the tankless hot water heater. The backyard of this property is a vibe - featuring unobstructed views of the Oquirrh Mountains, a gazebo, a playhouse with swings, an in-ground trampoline and a small putting green. No neighbors to the west - just views, privacy and sunsets for days. Buyer to verify all.
Listing Agent
Mike Waldvogel
Presidio Real Estate License #6286170 Listed on: 09/29/2025
Home Details
Home Type
- Single Family
Est. Annual Taxes
- $3,450
Year Built
- Built in 2019
Lot Details
- 6,098 Sq Ft Lot
- Property is Fully Fenced
- Landscaped
- Property is zoned Single-Family, 1210
Parking
- 2 Car Attached Garage
- 4 Open Parking Spaces
Home Design
- Stone Siding
- Clapboard
- Stucco
Interior Spaces
- 3,208 Sq Ft Home
- 3-Story Property
- Ceiling Fan
- Double Pane Windows
- Blinds
- Sliding Doors
- Mountain Views
- Basement Fills Entire Space Under The House
Kitchen
- Gas Oven
- Gas Range
- Free-Standing Range
- Microwave
- Granite Countertops
- Disposal
Flooring
- Carpet
- Laminate
- Tile
Bedrooms and Bathrooms
- 3 Bedrooms
- Walk-In Closet
- Bathtub With Separate Shower Stall
Laundry
- Dryer
- Washer
Eco-Friendly Details
- Sprinkler System
Outdoor Features
- Open Patio
- Gazebo
- Play Equipment
- Porch
Schools
- Bastian Elementary School
- Copper Mountain Middle School
- Herriman High School
Utilities
- Forced Air Heating and Cooling System
- Natural Gas Connected
Community Details
- No Home Owners Association
- Creek Ridge Subdivision
Listing and Financial Details
- Assessor Parcel Number 26-27-455-010
Map
Home Values in the Area
Average Home Value in this Area
Tax History
| Year | Tax Paid | Tax Assessment Tax Assessment Total Assessment is a certain percentage of the fair market value that is determined by local assessors to be the total taxable value of land and additions on the property. | Land | Improvement |
|---|---|---|---|---|
| 2025 | $3,450 | $583,300 | $173,200 | $410,100 |
| 2024 | $3,450 | $565,800 | $168,000 | $397,800 |
| 2023 | $3,493 | $542,100 | $161,600 | $380,500 |
| 2022 | $3,546 | $548,800 | $158,400 | $390,400 |
| 2021 | $3,091 | $420,000 | $125,000 | $295,000 |
| 2020 | $3,081 | $371,800 | $117,900 | $253,900 |
Property History
| Date | Event | Price | List to Sale | Price per Sq Ft |
|---|---|---|---|---|
| 11/24/2025 11/24/25 | Price Changed | $650,900 | -1.4% | $203 / Sq Ft |
| 10/10/2025 10/10/25 | Price Changed | $659,900 | -3.0% | $206 / Sq Ft |
| 09/29/2025 09/29/25 | For Sale | $680,000 | -- | $212 / Sq Ft |
Purchase History
| Date | Type | Sale Price | Title Company |
|---|---|---|---|
| Warranty Deed | -- | First American Title | |
| Special Warranty Deed | -- | First American Title | |
| Quit Claim Deed | -- | -- | |
| Special Warranty Deed | -- | First American Title | |
| Special Warranty Deed | -- | First American Title | |
| Interfamily Deed Transfer | -- | First American Title | |
| Interfamily Deed Transfer | -- | Provo Land Title Company | |
| Warranty Deed | -- | Provo Land Title Company |
Mortgage History
| Date | Status | Loan Amount | Loan Type |
|---|---|---|---|
| Open | $469,000 | New Conventional | |
| Previous Owner | $386,582 | FHA |
Source: UtahRealEstate.com
MLS Number: 2114429
APN: 26-27-455-010-0000
- Caleb Plan at Kings Canyon
- Kate B Plan at Kings Canyon
- Peyton Plan at Kings Canyon
- Morgan Plan at Kings Canyon
- Natalie Plan at Kings Canyon
- Nora Plan at Kings Canyon
- 6807 W Pine Trail Ln Unit 304
- 6811 W Pine Trail Ln Unit 302
- 6818 W Heart Rock Ln Unit 297
- Type C Outer Townhome Plan at Kings Canyon - Townhomes
- 6693 W Mount Bristol Ln Unit 118
- 6689 W Mount Bristol Ln Unit 117
- 6677 W Mount Bristol Ln Unit 115
- 6636 W Ipswitch Way
- 6558 Goat Mountain Ln Unit 120
- 6537 W Yawkey Way Unit 107
- 12351 S Xander Ln Unit 234
- 12368 S Varitek Dr
- 12713 Twisted Oak Dr Unit 2012
- 12717 Twisted Oak Dr Unit 2011
- 12568 Ezra Cir Basement Unit Basement
- 6497 W Mount Fremont Dr
- 11886 Teton Pk Dr
- 6356 W Birch Run Rd
- 5657 W 11840 S
- 13839 Ralph H Way
- 11901 S Freedom Park Dr
- 6082 S Jordan Pkwy W
- 5341 W Anthem Park Blvd
- 11128 S Seagrass Dr
- 13079 S Shady Elm Ct
- 5296 Ravenna Ct
- 6063 W Arranmore Dr
- 6062 W Arranmore Dr
- 11047 S Blue Byu Dr
- 6098 W Copper Hawk Dr
- 11037 S Blue Byu Dr
- 11022 S Trocadero Ave
- 5106 W Encore Ct
- 5207 W Cannavale Ln Unit 110






