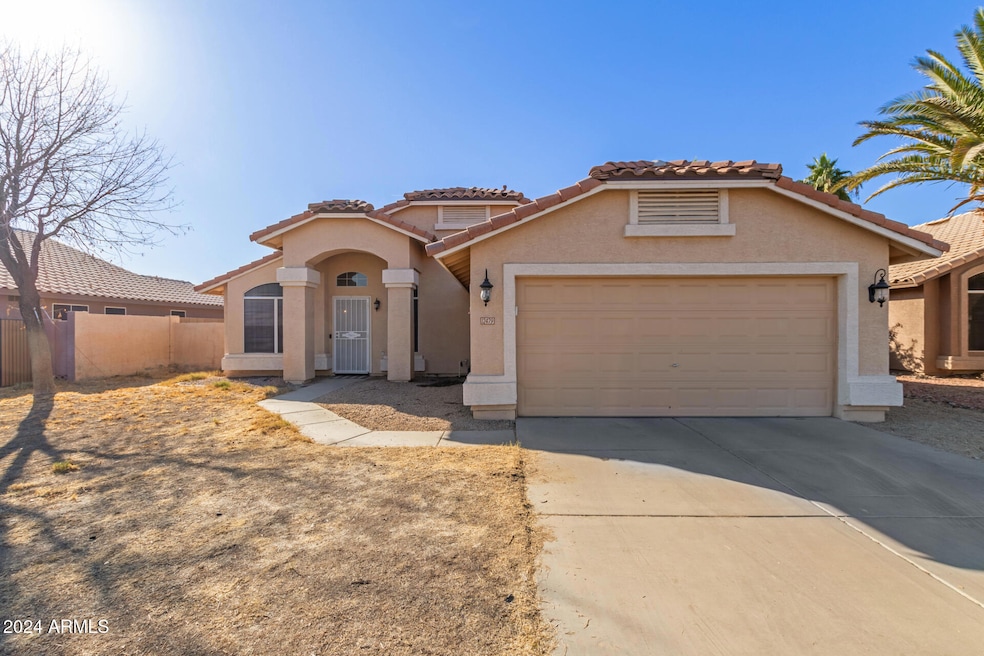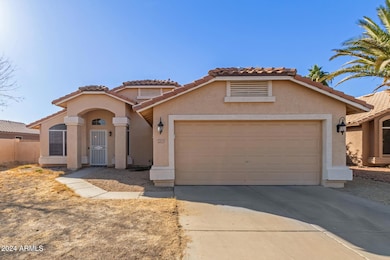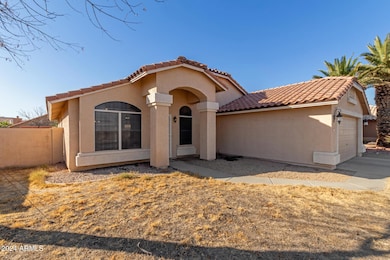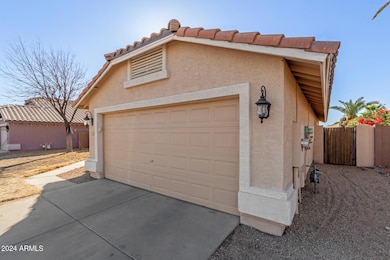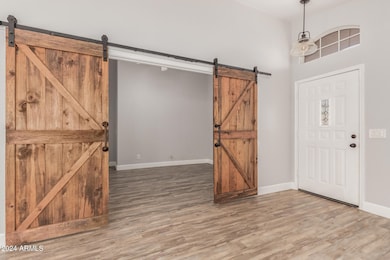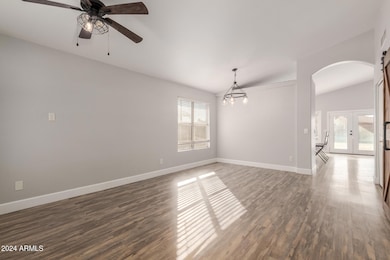
12479 W Palm Ln Avondale, AZ 85392
Rancho Santa Fe NeighborhoodHighlights
- Solar Power System
- Vaulted Ceiling
- Spanish Architecture
- Agua Fria High School Rated A-
- Wood Flooring
- Granite Countertops
About This Home
As of April 2025Welcome to the Vistas at Rancho Santa Fe, where this charming home awaits you! Offering 3 beds, 2 baths, & a 2-car garage. Enter to find a living/dining room combo and an open-concept family room w/French doors to the back! Natural light filled the interior, complemented by vaulted ceilings, chic light fixtures, neutral paint, & wood-look flooring. The kitchen has SS appliances, granite counters, tile backsplash, white shaker cabinetry, island w/breakfast bar, & a cozy nook w/bay window. Large den with barn doors entry! The main bedroom also boasts a bay window, a walk-in closet, and an ensuite with dual granite sinks & a separate tub/shower. The spacious backyard provides a covered patio, dog run, & a BBQ area! With room for a pool, you can make it a perfect outdoor oasis. Make it yours!
Last Agent to Sell the Property
HomeSmart License #SA654909000 Listed on: 12/20/2024

Last Buyer's Agent
Non-MLS Agent
Non-MLS Office
Home Details
Home Type
- Single Family
Est. Annual Taxes
- $1,196
Year Built
- Built in 1997
Lot Details
- 7,679 Sq Ft Lot
- Block Wall Fence
- Front and Back Yard Sprinklers
HOA Fees
- $46 Monthly HOA Fees
Parking
- 2 Car Direct Access Garage
- Garage Door Opener
Home Design
- Spanish Architecture
- Wood Frame Construction
- Tile Roof
- Stucco
Interior Spaces
- 1,642 Sq Ft Home
- 1-Story Property
- Vaulted Ceiling
- Ceiling Fan
- Solar Screens
Kitchen
- Eat-In Kitchen
- Breakfast Bar
- Built-In Microwave
- Kitchen Island
- Granite Countertops
Flooring
- Wood
- Laminate
- Tile
Bedrooms and Bathrooms
- 3 Bedrooms
- Primary Bathroom is a Full Bathroom
- 2 Bathrooms
- Dual Vanity Sinks in Primary Bathroom
- Easy To Use Faucet Levers
- Bathtub With Separate Shower Stall
Accessible Home Design
- Accessible Kitchen
- Accessible Hallway
- No Interior Steps
- Multiple Entries or Exits
- Stepless Entry
- Raised Toilet
Schools
- Rancho Santa Fe Elementary School
- Wigwam Creek Middle School
- Agua Fria High School
Utilities
- Central Air
- Heating Available
- High Speed Internet
Additional Features
- Solar Power System
- Covered Patio or Porch
Listing and Financial Details
- Tax Lot 324
- Assessor Parcel Number 501-90-111
Community Details
Overview
- Association fees include ground maintenance
- Rancho Santa Fe Association, Phone Number (480) 759-4945
- Built by Continental Homes
- Vistas 2 At Rancho Santa Fe Subdivision
Recreation
- Community Playground
- Bike Trail
Ownership History
Purchase Details
Home Financials for this Owner
Home Financials are based on the most recent Mortgage that was taken out on this home.Purchase Details
Home Financials for this Owner
Home Financials are based on the most recent Mortgage that was taken out on this home.Purchase Details
Home Financials for this Owner
Home Financials are based on the most recent Mortgage that was taken out on this home.Purchase Details
Home Financials for this Owner
Home Financials are based on the most recent Mortgage that was taken out on this home.Purchase Details
Home Financials for this Owner
Home Financials are based on the most recent Mortgage that was taken out on this home.Purchase Details
Purchase Details
Home Financials for this Owner
Home Financials are based on the most recent Mortgage that was taken out on this home.Purchase Details
Home Financials for this Owner
Home Financials are based on the most recent Mortgage that was taken out on this home.Purchase Details
Home Financials for this Owner
Home Financials are based on the most recent Mortgage that was taken out on this home.Purchase Details
Similar Homes in the area
Home Values in the Area
Average Home Value in this Area
Purchase History
| Date | Type | Sale Price | Title Company |
|---|---|---|---|
| Warranty Deed | $372,281 | Priority Title & Escrow | |
| Warranty Deed | $360,000 | Chicago Title Agency | |
| Interfamily Deed Transfer | -- | None Available | |
| Interfamily Deed Transfer | -- | True Concept Title Company | |
| Special Warranty Deed | $94,500 | Great American Title Agency | |
| Trustee Deed | $95,000 | Great American Title Agency | |
| Interfamily Deed Transfer | -- | Capital Title Agency Inc | |
| Warranty Deed | $252,900 | Capital Title Agency Inc | |
| Warranty Deed | $110,094 | First American Title | |
| Warranty Deed | -- | First American Title |
Mortgage History
| Date | Status | Loan Amount | Loan Type |
|---|---|---|---|
| Open | $351,674 | Seller Take Back | |
| Previous Owner | $23,540 | FHA | |
| Previous Owner | $353,479 | FHA | |
| Previous Owner | $208,968 | FHA | |
| Previous Owner | $208,968 | FHA | |
| Previous Owner | $208,434 | FHA | |
| Previous Owner | $157,952 | FHA | |
| Previous Owner | $135,637 | FHA | |
| Previous Owner | $135,022 | FHA | |
| Previous Owner | $135,938 | FHA | |
| Previous Owner | $93,149 | FHA | |
| Previous Owner | $202,300 | Purchase Money Mortgage | |
| Previous Owner | $126,400 | Unknown | |
| Previous Owner | $108,200 | FHA |
Property History
| Date | Event | Price | Change | Sq Ft Price |
|---|---|---|---|---|
| 04/01/2025 04/01/25 | Sold | $372,281 | -5.8% | $227 / Sq Ft |
| 02/03/2025 02/03/25 | Price Changed | $395,000 | -1.3% | $241 / Sq Ft |
| 12/20/2024 12/20/24 | For Sale | $400,000 | +11.1% | $244 / Sq Ft |
| 04/27/2021 04/27/21 | Sold | $360,000 | 0.0% | $219 / Sq Ft |
| 04/09/2021 04/09/21 | Price Changed | $360,000 | +7.5% | $219 / Sq Ft |
| 04/05/2021 04/05/21 | Pending | -- | -- | -- |
| 04/01/2021 04/01/21 | For Sale | $335,000 | -- | $204 / Sq Ft |
Tax History Compared to Growth
Tax History
| Year | Tax Paid | Tax Assessment Tax Assessment Total Assessment is a certain percentage of the fair market value that is determined by local assessors to be the total taxable value of land and additions on the property. | Land | Improvement |
|---|---|---|---|---|
| 2025 | $1,196 | $13,696 | -- | -- |
| 2024 | $1,153 | $13,044 | -- | -- |
| 2023 | $1,153 | $27,260 | $5,450 | $21,810 |
| 2022 | $1,119 | $20,400 | $4,080 | $16,320 |
| 2021 | $1,170 | $19,270 | $3,850 | $15,420 |
| 2020 | $1,132 | $18,020 | $3,600 | $14,420 |
| 2019 | $1,118 | $15,850 | $3,170 | $12,680 |
| 2018 | $1,101 | $14,930 | $2,980 | $11,950 |
| 2017 | $1,022 | $13,470 | $2,690 | $10,780 |
| 2016 | $984 | $12,530 | $2,500 | $10,030 |
| 2015 | $931 | $11,600 | $2,320 | $9,280 |
Agents Affiliated with this Home
-
Lawrence Nunemaker

Seller's Agent in 2025
Lawrence Nunemaker
HomeSmart
(602) 373-2446
2 in this area
11 Total Sales
-
N
Buyer's Agent in 2025
Non-MLS Agent
Non-MLS Office
-
Marie-elena Ramey

Seller's Agent in 2021
Marie-elena Ramey
Century 21 Toma Partners
(602) 463-4655
1 in this area
48 Total Sales
Map
Source: Arizona Regional Multiple Listing Service (ARMLS)
MLS Number: 6796317
APN: 501-90-111
- 2004 N 125th Ave
- 2022 N 124th Dr
- 12403 W Monte Vista Rd
- 2024 N 125th Ave
- 12425 W Encanto Blvd
- 2120 N 125th Ave
- 2409 N 125th Dr
- 2333 N 123rd Ln
- 12833 W Holly St
- 1858 N 128th Dr
- 12406 W Virginia Ave
- 12413 W Cambridge Ave
- 12316 W Sheridan St
- 12543 W Roanoke Ave
- 12905 W Vernon Ave
- 12938 W Alvarado Rd
- 12913 W Wilshire Dr
- 12547 W Edgemont Ave
- 2615 N 123rd Dr
- 13137 W Wilshire Dr
