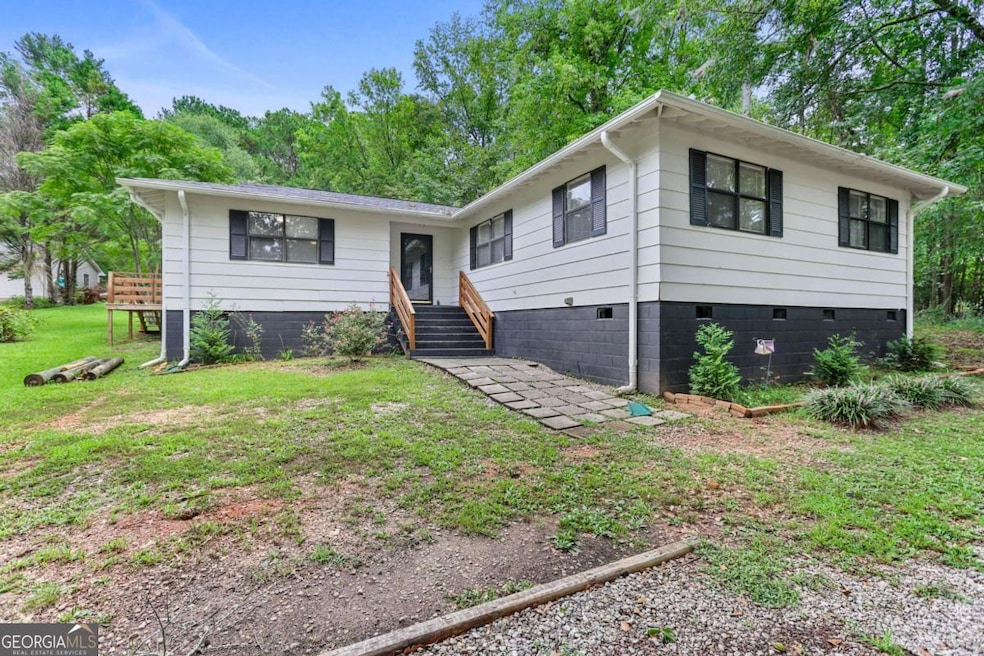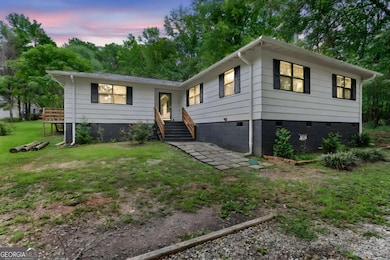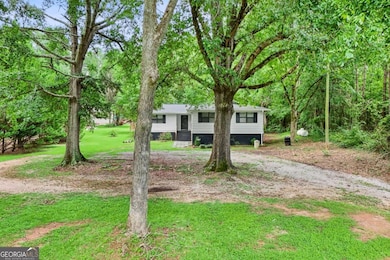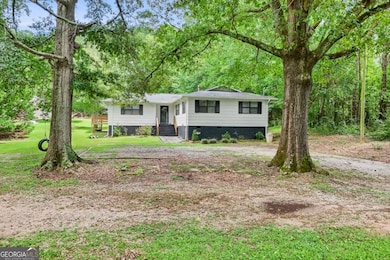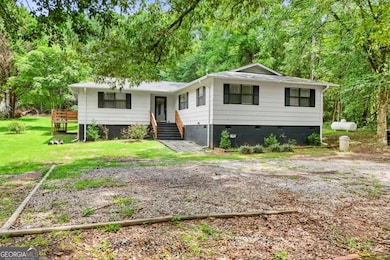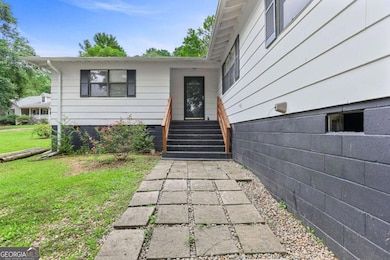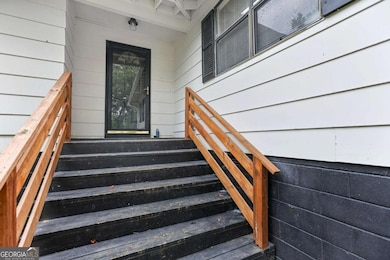1248 Cannonville Rd Lagrange, GA 30240
Estimated payment $1,385/month
Highlights
- Deck
- Ranch Style House
- Stainless Steel Appliances
- Private Lot
- No HOA
- Central Heating and Cooling System
About This Home
Stylishly Updated Ranch on a Private 3/4-Acre Lot Welcome to this inviting 4-bedroom, 2-bath ranch, perfectly set on a spacious and private 0.75-acre lot. Blending timeless charm with modern upgrades, this home is truly move-in ready. Inside, luxury vinyl plank flooring carries throughout the open layout, creating a seamless and bright living space. The kitchen shines with stainless steel appliances, subway tile backsplash, and abundant cabinetry-ideal for both daily living and entertaining. The primary suite features a fully renovated bathroom with sleek tile finishes and a frameless glass shower. Step outside to enjoy the peaceful backyard, with plenty of room to garden, play, or relax under the stars. Whether hosting friends or savoring a quiet evening, this home provides the perfect backdrop. With fresh updates and thoughtful details throughout, this ranch is ready to welcome its next owners!
Home Details
Home Type
- Single Family
Est. Annual Taxes
- $1,144
Year Built
- Built in 1989 | Remodeled
Lot Details
- 0.76 Acre Lot
- Private Lot
- Grass Covered Lot
Parking
- Off-Street Parking
Home Design
- Ranch Style House
- Pillar, Post or Pier Foundation
- Composition Roof
- Wood Siding
Interior Spaces
- 1,803 Sq Ft Home
- Ceiling Fan
- Family Room
- Combination Dining and Living Room
- Vinyl Flooring
- Crawl Space
- Laundry in Kitchen
Kitchen
- Oven or Range
- Microwave
- Dishwasher
- Stainless Steel Appliances
Bedrooms and Bathrooms
- 4 Main Level Bedrooms
- 2 Full Bathrooms
Outdoor Features
- Deck
Schools
- Long Cane Elementary And Middle School
- Troup County High School
Utilities
- Central Heating and Cooling System
- 220 Volts
- Septic Tank
Community Details
- No Home Owners Association
Map
Home Values in the Area
Average Home Value in this Area
Tax History
| Year | Tax Paid | Tax Assessment Tax Assessment Total Assessment is a certain percentage of the fair market value that is determined by local assessors to be the total taxable value of land and additions on the property. | Land | Improvement |
|---|---|---|---|---|
| 2024 | $1,144 | $41,960 | $3,320 | $38,640 |
| 2023 | $1,023 | $37,520 | $3,320 | $34,200 |
| 2022 | $995 | $35,640 | $3,320 | $32,320 |
| 2021 | $916 | $30,360 | $2,800 | $27,560 |
| 2020 | $916 | $30,360 | $2,800 | $27,560 |
| 2019 | $906 | $30,040 | $2,800 | $27,240 |
| 2018 | $831 | $27,560 | $2,800 | $24,760 |
| 2017 | $831 | $27,560 | $2,800 | $24,760 |
| 2016 | $806 | $26,719 | $2,832 | $23,887 |
| 2015 | $748 | $26,719 | $2,832 | $23,887 |
| 2014 | $711 | $25,462 | $2,832 | $22,630 |
| 2013 | -- | $27,727 | $2,832 | $24,895 |
Property History
| Date | Event | Price | List to Sale | Price per Sq Ft | Prior Sale |
|---|---|---|---|---|---|
| 11/28/2025 11/28/25 | Price Changed | $244,900 | -2.0% | $136 / Sq Ft | |
| 10/01/2025 10/01/25 | Price Changed | $249,900 | -3.5% | $139 / Sq Ft | |
| 08/29/2025 08/29/25 | Price Changed | $259,000 | -5.8% | $144 / Sq Ft | |
| 08/29/2025 08/29/25 | For Sale | $275,000 | +145.5% | $153 / Sq Ft | |
| 05/23/2023 05/23/23 | Sold | $112,000 | -2.6% | $62 / Sq Ft | View Prior Sale |
| 04/27/2023 04/27/23 | Pending | -- | -- | -- | |
| 04/25/2023 04/25/23 | For Sale | $115,000 | -- | $64 / Sq Ft |
Purchase History
| Date | Type | Sale Price | Title Company |
|---|---|---|---|
| Quit Claim Deed | -- | -- | |
| Deed | -- | -- | |
| Deed | -- | -- | |
| Quit Claim Deed | -- | -- | |
| Deed | -- | -- |
Source: Georgia MLS
MLS Number: 10594034
APN: 072-3-000-015
- 0 Robert Hayes Rd Unit 10611067
- 0 Cannonville Rd
- 118 Woodstream Trail
- 0 Hanson Dr Unit 10641272
- 275 Hanson Dr
- 22 Freeman Rd
- 61 Freeman Rd
- 5714 W Point Rd
- 266 Glass Bridge Rd
- 797 Gabbettville Rd
- Sandtown Road Unit: 1 2+ - Acre
- 0 Sandtown Rd Unit 10255987
- 103 Hawthorne Cir
- 105 Hawthorne Cir
- 110 Hawthorne Cir
- 808 S Fling Rd
- 102 Franklin Place
- 648 Warner Rd
- 119 Plymouth Dr
- 0 Bradfield Dr Unit 10568803
- 189 Gabbettville Rd
- 2200 Abbey Glen Ln
- 119 Old Airport Rd
- 125 Parker Place
- 1411 Juniper St
- 707 Jefferson St
- 702 Jefferson St
- 1000 3rd Ave
- 615 Jefferson St Unit B
- 1900 Vernon St
- 904 Park Ave
- 818 Truitt Ave
- 1007 Vernon St Unit B
- 1007 Vernon St Unit A
- 510 Alford St Unit 510B
- 304 Boulevard
- 109 Alicia Way
- 1705 Hamilton Rd
- 1900 Vernon St Unit A1
- 1900 Vernon St Unit A1A
