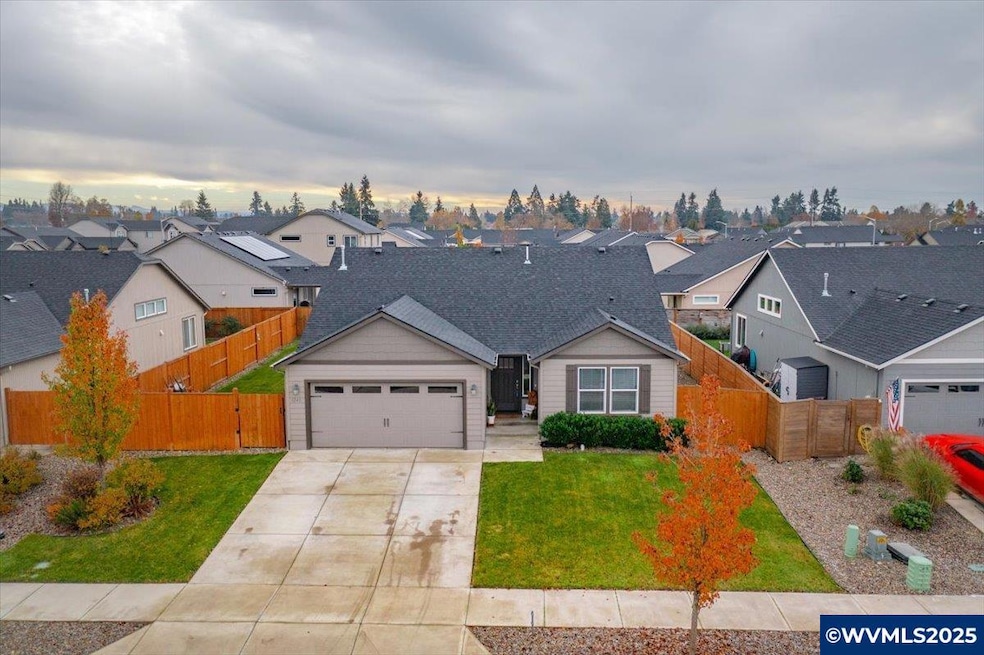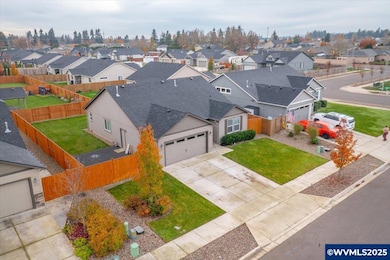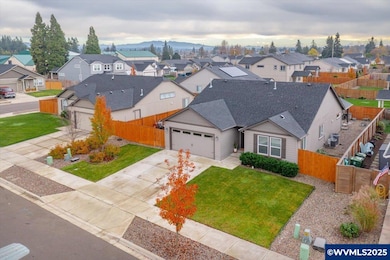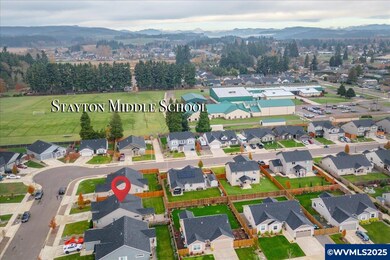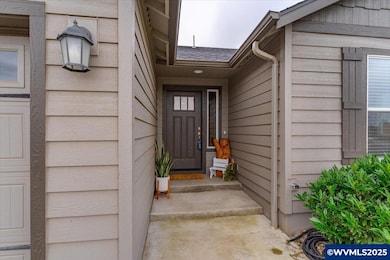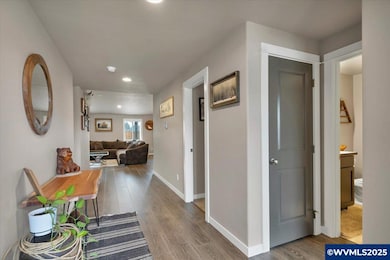1248 Chukar St Stayton, OR 97383
Estimated payment $3,006/month
3
Beds
2
Baths
1,472
Sq Ft
$350
Price per Sq Ft
Highlights
- Vaulted Ceiling
- Fenced Yard
- 2 Car Attached Garage
- Covered Patio or Porch
- Fireplace
- Tile Flooring
About This Home
This is the one you've been waiting for! This turn-key home built in 2021 Offers 3 bedrooms, 2 bathrooms and a large open floor plan. Step inside the welcoming entry way into a spacious living area and kitchen with vaulted ceilings and a large pantry. Outside enjoy the covered patio and outdoor fireplace that is perfect for entertaining! Within walking distance of Stayton Middle School, this property truly has so much to offer! Schedule a showing today! Open House Sat 22nd from 11-3 & Sun 23rd from 12-2!
Open House Schedule
-
Saturday, November 22, 202511:00 am to 1:00 pm11/22/2025 11:00:00 AM +00:0011/22/2025 1:00:00 PM +00:00Open House Hosted by Listing Agent - Sutter Matson eXp Realty LLC.Add to Calendar
-
Saturday, November 22, 20251:00 to 3:00 pm11/22/2025 1:00:00 PM +00:0011/22/2025 3:00:00 PM +00:00Open House Hosted by Leslie Matson, eXp Realty LLC.Add to Calendar
Home Details
Home Type
- Single Family
Est. Annual Taxes
- $3,503
Year Built
- Built in 2021
Lot Details
- 6,970 Sq Ft Lot
- Fenced Yard
- Landscaped
- Sprinkler System
- Property is zoned MD
Parking
- 2 Car Attached Garage
Home Design
- Composition Roof
- Lap Siding
Interior Spaces
- 1,472 Sq Ft Home
- 1-Story Property
- Vaulted Ceiling
- Fireplace
Kitchen
- Built-In Range
- Dishwasher
- Disposal
Flooring
- Carpet
- Laminate
- Tile
Bedrooms and Bathrooms
- 3 Bedrooms
- 2 Full Bathrooms
Outdoor Features
- Covered Patio or Porch
Schools
- Stayton Elementary And Middle School
- Stayton High School
Utilities
- Forced Air Heating and Cooling System
- Heat Pump System
- Heating System Uses Gas
- Gas Water Heater
- High Speed Internet
Community Details
- Lambert Place Subdivision
Listing and Financial Details
- Exclusions: Washer & Dryer
- Tax Lot 51
Map
Create a Home Valuation Report for This Property
The Home Valuation Report is an in-depth analysis detailing your home's value as well as a comparison with similar homes in the area
Home Values in the Area
Average Home Value in this Area
Tax History
| Year | Tax Paid | Tax Assessment Tax Assessment Total Assessment is a certain percentage of the fair market value that is determined by local assessors to be the total taxable value of land and additions on the property. | Land | Improvement |
|---|---|---|---|---|
| 2025 | $3,606 | $226,860 | -- | -- |
| 2024 | $3,606 | $220,260 | -- | -- |
| 2023 | $3,504 | $213,850 | $0 | $0 |
| 2022 | $3,271 | $207,630 | $0 | $0 |
| 2021 | $152 | $10,210 | $0 | $0 |
Source: Public Records
Property History
| Date | Event | Price | List to Sale | Price per Sq Ft | Prior Sale |
|---|---|---|---|---|---|
| 11/19/2025 11/19/25 | For Sale | $515,000 | +33.5% | $350 / Sq Ft | |
| 08/10/2021 08/10/21 | Sold | $385,754 | 0.0% | $274 / Sq Ft | View Prior Sale |
| 05/01/2021 05/01/21 | Price Changed | $385,754 | +1.9% | $274 / Sq Ft | |
| 03/09/2021 03/09/21 | Pending | -- | -- | -- | |
| 03/08/2021 03/08/21 | For Sale | $378,601 | -- | $269 / Sq Ft |
Source: Willamette Valley MLS
Source: Willamette Valley MLS
MLS Number: 835431
APN: 600731
Nearby Homes
- 2218 Woodcock Ave
- 1535 Shaff Rd SE
- 1537 Hummingbird Ln
- 2115 Pheasant Ave
- 2135 Pheasant Ave
- 1531 Melissa Ct
- 0 Pheasant (Model N) Ave Unit 824721
- 0 Pheasant (Model U) Ave Unit 824747
- 0 Pheasant (Model X) Ave Unit 824754
- 0 Pheasant (Model V) Ave Unit 824753
- 0 Pheasant (Model P) Ave Unit 824733
- 0 Pheasant (Model Y) Ave Unit 824760
- 0 Ave Unit 824724
- 0 Pheasant (Model Z) Ave Unit 824763
- 0 Pheasant (Model S) Ave Unit 824743
- 0 Ave Unit 824744
- 0 Oriole (Model A) St Unit 824684
- 0 Oriole (Model B) St Unit 824685
- 0 Oriole (Model K) St Unit 824719
- 0 NW Oriole (Model D) St Unit 824692
- 860 Shaff Rd SE Unit 860
- 1301-1371 E Santiam St
- 4665 Campbell Dr SE
- 1569 Whitaker Dr SE
- 1380 Seattle Slew Dr SE
- 4976 Turquoise Ave SE
- 5164 SE Caplinger Rd
- 2045 Robins Ln SE
- 1900 Madras St SE
- 102 Greencrest St NE
- 1830 Wiltsey Rd SE
- 4748 State St Unit 4748 State St
- 1807 Wiltsey Rd SE
- 141 47th Ave SE Unit 141 47th Ave Se
- 1702 Madras St SE
- 1150 Northwood Dr NE
- 165 Broadmore Ave NE
- 5775 Commercial St SE
- 1545 Fircrest Ct SE
- 1501 Wiltsey Rd SE
