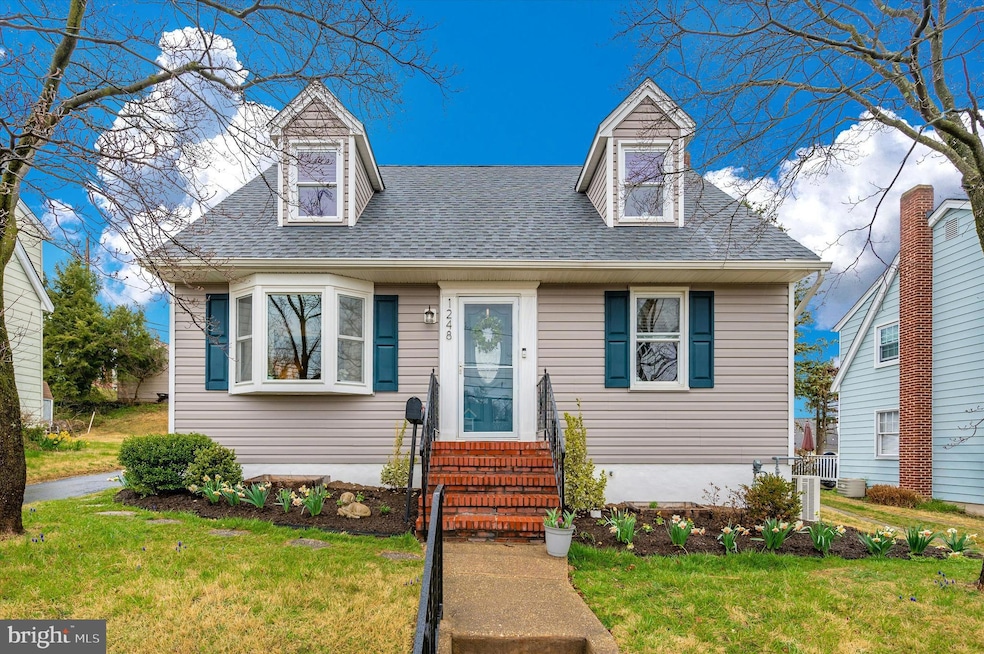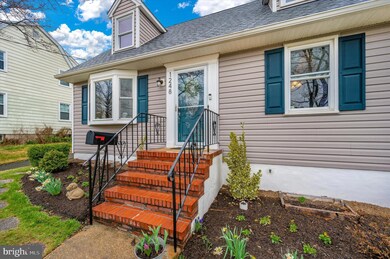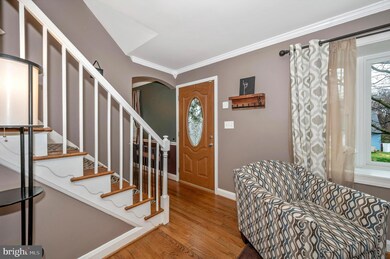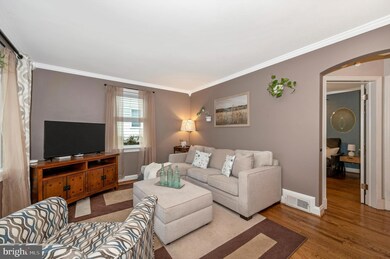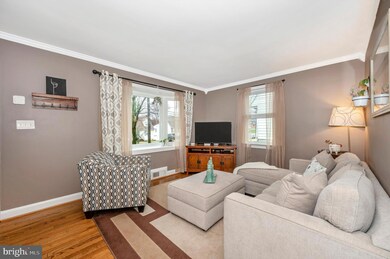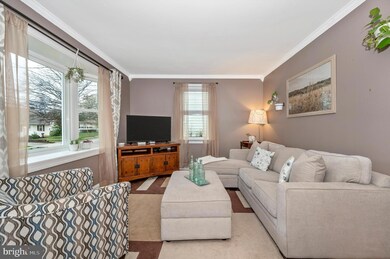
1248 Elm Rd Halethorpe, MD 21227
Highlights
- Cape Cod Architecture
- No HOA
- Central Heating and Cooling System
About This Home
As of April 2023Welcome home to 1248 Elm Road! Located just outside of downtown Arbutus, this Cape Cod-style home is packed with charm and ready for you to move right in. Inside, you'll find the entire home is updated with a designer's eye. In the fully renovated kitchen, you'll find Custom Brookhaven Maple cabinets with soft-close doors, full extension drawers, and Blum adjustable drawer guides. Finish that off with high-grade granite, a GE Profile gas convection oven, an Asko dishwasher, LED undercabinet lighting, and space for a 36" refrigerator, and you'll notice that the owners spared no expense in this dream kitchen. And if that isn't enough, both bathrooms are fully renovated with the same level of thought and quality including frameless glass shower doors, Kohler plumbing fixtures, LVP and porcelain flooring, and more! With two bedrooms upstairs and one on the main level, this home has plenty of living space. The basement was fully renovated in 2019 with a large entertainment room, office space, and storage area.
Recent updates include a new bay window in 2022, a new roof in 2019, a french drain in 2019, storm doors with retractable shades in 2019, a new driveway in 2016, new siding in 2014, and a ductless mini split AC system upstairs in 2020. This home is ideally located just minutes from major commuter routes like I-95, I-195, and I-695. Easily commute to Baltimore, Annapolis, Fort Meade, and more. This home is a must-see! Schedule a tour today!
OFFER DEADLINE: Monday, April 3rd @ 10:00 am.
Last Agent to Sell the Property
Showcase Real Estate, LLC. License #636164 Listed on: 03/30/2023
Home Details
Home Type
- Single Family
Est. Annual Taxes
- $3,077
Year Built
- Built in 1951
Lot Details
- 5,940 Sq Ft Lot
Home Design
- Cape Cod Architecture
- Block Foundation
- Architectural Shingle Roof
Interior Spaces
- Property has 2 Levels
- Finished Basement
Bedrooms and Bathrooms
Parking
- Driveway
- On-Street Parking
Utilities
- Central Heating and Cooling System
- Ductless Heating Or Cooling System
- Natural Gas Water Heater
Community Details
- No Home Owners Association
Listing and Financial Details
- Tax Lot 7
- Assessor Parcel Number 04131318351030
Ownership History
Purchase Details
Home Financials for this Owner
Home Financials are based on the most recent Mortgage that was taken out on this home.Purchase Details
Home Financials for this Owner
Home Financials are based on the most recent Mortgage that was taken out on this home.Purchase Details
Purchase Details
Home Financials for this Owner
Home Financials are based on the most recent Mortgage that was taken out on this home.Similar Homes in the area
Home Values in the Area
Average Home Value in this Area
Purchase History
| Date | Type | Sale Price | Title Company |
|---|---|---|---|
| Deed | $219,900 | The Atlantic Title Group | |
| Deed | $127,500 | Gemini Title & Escrow Llc | |
| Trustee Deed | $166,777 | None Available | |
| Deed | $107,706 | -- |
Mortgage History
| Date | Status | Loan Amount | Loan Type |
|---|---|---|---|
| Open | $175,920 | New Conventional | |
| Previous Owner | $145,000 | Purchase Money Mortgage | |
| Previous Owner | $186,573 | Stand Alone Refi Refinance Of Original Loan | |
| Previous Owner | $159,000 | Stand Alone Refi Refinance Of Original Loan | |
| Previous Owner | $105,113 | No Value Available |
Property History
| Date | Event | Price | Change | Sq Ft Price |
|---|---|---|---|---|
| 04/28/2023 04/28/23 | Sold | $390,000 | +20.0% | $267 / Sq Ft |
| 04/03/2023 04/03/23 | Pending | -- | -- | -- |
| 03/30/2023 03/30/23 | For Sale | $325,000 | +47.8% | $222 / Sq Ft |
| 01/09/2013 01/09/13 | Sold | $219,900 | 0.0% | $197 / Sq Ft |
| 12/02/2012 12/02/12 | Pending | -- | -- | -- |
| 11/28/2012 11/28/12 | Price Changed | $219,900 | -4.4% | $197 / Sq Ft |
| 10/01/2012 10/01/12 | For Sale | $230,000 | +80.4% | $206 / Sq Ft |
| 08/15/2012 08/15/12 | Sold | $127,500 | -1.8% | $114 / Sq Ft |
| 07/18/2012 07/18/12 | Pending | -- | -- | -- |
| 07/16/2012 07/16/12 | Price Changed | $129,900 | -7.1% | $116 / Sq Ft |
| 06/18/2012 06/18/12 | Price Changed | $139,900 | -6.7% | $125 / Sq Ft |
| 05/21/2012 05/21/12 | For Sale | $149,900 | -- | $134 / Sq Ft |
Tax History Compared to Growth
Tax History
| Year | Tax Paid | Tax Assessment Tax Assessment Total Assessment is a certain percentage of the fair market value that is determined by local assessors to be the total taxable value of land and additions on the property. | Land | Improvement |
|---|---|---|---|---|
| 2025 | $3,321 | $275,333 | -- | -- |
| 2024 | $3,321 | $229,800 | $71,600 | $158,200 |
| 2023 | $1,647 | $222,833 | $0 | $0 |
| 2022 | $3,053 | $215,867 | $0 | $0 |
| 2021 | $2,837 | $208,900 | $71,600 | $137,300 |
| 2020 | $2,837 | $200,567 | $0 | $0 |
| 2019 | $2,739 | $192,233 | $0 | $0 |
| 2018 | $2,645 | $183,900 | $71,600 | $112,300 |
| 2017 | $2,587 | $177,467 | $0 | $0 |
| 2016 | $3,169 | $171,033 | $0 | $0 |
| 2015 | $3,169 | $164,600 | $0 | $0 |
| 2014 | $3,169 | $164,600 | $0 | $0 |
Agents Affiliated with this Home
-

Seller's Agent in 2023
Eddie Brady
Showcase Real Estate, LLC.
(301) 395-0815
1 in this area
71 Total Sales
-

Buyer's Agent in 2023
Alexandra Bryk
Long & Foster
(301) 767-6121
1 in this area
11 Total Sales
-

Seller's Agent in 2013
J Travis Forsyth
Forsyth Real Estate Group
(410) 588-6766
90 Total Sales
-

Buyer's Agent in 2013
Ed Brady
Showcase Real Estate, Inc.
(301) 648-6000
20 Total Sales
-

Seller's Agent in 2012
Edward Kowalski
EXP Realty, LLC
(410) 394-9116
38 Total Sales
-
M
Seller Co-Listing Agent in 2012
Melissa Schildtknecht
NextHome Forward
Map
Source: Bright MLS
MLS Number: MDBC2063514
APN: 13-1318351030
- 1152 Elm Rd
- 5536 Ashbourne Rd
- 34 Ingate Terrace
- 1075 Elm Rd
- 1216 Francis Ave
- 5520 Thomas Ave
- 1060 Elm Rd
- 5509 Willys Ave
- 5530 Dolores Ave
- 1016 Elm Rd
- 5488 Oakland Rd
- 1326 Birch Ave
- 4511 Rehbaum Ave
- 4606 Ridge Ave
- 1204 Oakland Ct
- 1011 Francis Ave
- 4624 Magnolia Ave
- 4616 Magnolia Ave
- 5605 Shelbourne Rd
- 1326 Stevens Ave
