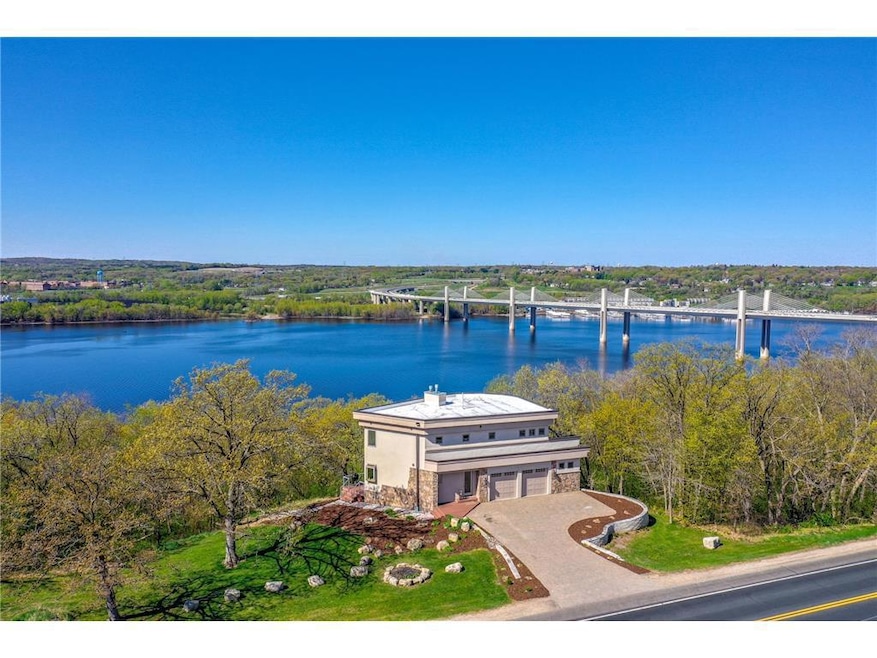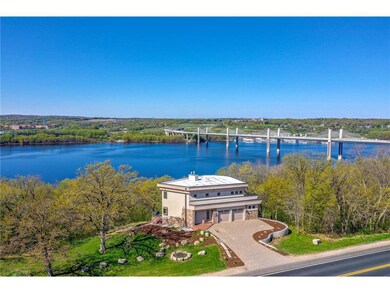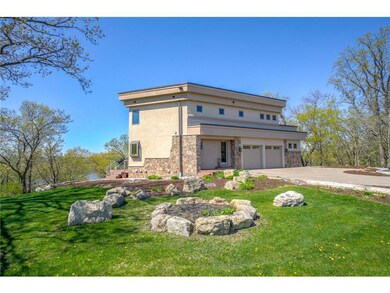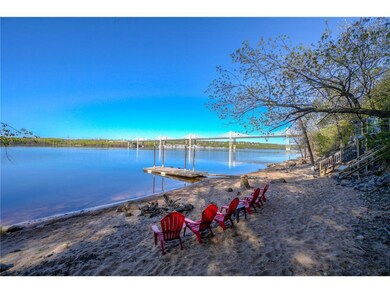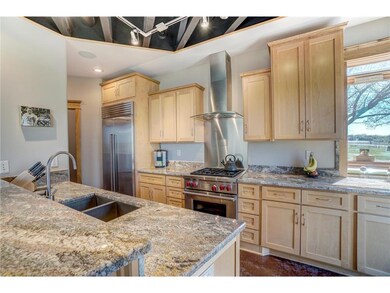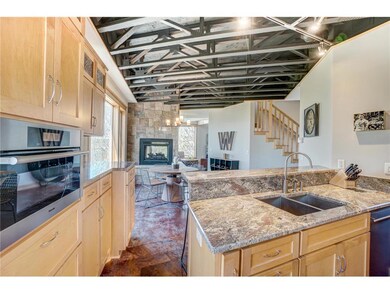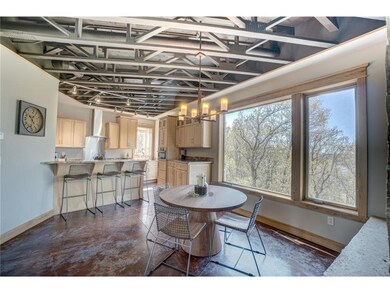1248 Highway 35 N Hudson, WI 54016
Saint Joseph NeighborhoodEstimated payment $6,823/month
About This Home
Experience unparalleled riverfront living on the St. Croix in this custom-designed contemporary home, where exquisite woodwork and meticulous attention to detail complement stunning views from nearly every room! Set on more than two acres with over 200ft of river frontage, this thoughtfully crafted home blends contemporary design with warm, inviting elements, creating a stylish and serene retreat perfect for both relaxation and entertaining. Inside, the light-filled open layout boasts soaring two-story vaulted ceilings, floor-to-ceiling windows framing the river, and a double-sided gas fireplace that adds warmth and sophistication. The gourmet kitchen is a dream, featuring birch cabinetry, high-end stainless steel appliances, including a Wolf range oven and Sub-Zero refrigerator, granite countertops, a breakfast bar, and access to the patio for grilling! The upper level offers incredible potential as a private owner?s retreat. Picture yourself starting each day with coffee in the loft, overlooking the main living area and enjoying spectacular river views. This level is designed for ultimate comfort, featuring a primary bedroom with a cozy fireplace, windows showcasing the unmatched views, his-and-her bathrooms, one with a soaking tub and double vanities, a massive walk-in closet, and an additional bedroom, currently used as a home office, with its own new deck to take in the serene surroundings. The lower level is an entertainer?s dream! Featuring a media/theater room with an 85" premium TV, an Onkyo stereo, and a state-of-the-art surround sound system, this space is perfect for game days or movie nights. With surround sound throughout the entire house, your favorite music or entertainment will follow you wherever you go. Step outside to enjoy the home?s exceptional outdoor amenities. Relax on the walkout deck with maintenance-free decking, unwind on the upper-level deck, or host gatherings on the patio?all while soaking in the spectacular views of the river and the stunning Stillwater Bridge. With over 200 feet of river frontage, a private dock, and a private beach, you?ll have endless opportunities for boating, fishing, and other water activities right in your backyard. A tram with newly replaced cables provides convenient access to the water. The property is as practical as it is beautiful, with a spacious heated garage, a paver driveway, and recently replaced river-facing windows. Located just five minutes from downtown Stillwater and Hudson, with quick access to the Twin Cities via Highway 36, this home offers the perfect balance of peaceful seclusion and easy access to shopping, dining, and entertainment. This extraordinary home offers stunning river views, luxurious amenities, and an unbeatable location, providing an unmatched lifestyle. Don?t miss the chance to make this dream property your own!
Map
Home Details
Home Type
Single Family
Est. Annual Taxes
$118
Year Built
2005
Lot Details
0
Parking
2
Listing Details
- Prop. Type: Single-Family
- Directions: I-94 toward Hudson, merge onto WI-35N via Exit 1 toward Hudson to 1248 Hwy 35
- New Construction: No
- Year Built: 2005
- Cleared Acreage: >= 1, >= 1/2
- Full Street Address: 1248 Highway 35
- Type 5 Heat Fuel: Natural Gas
- Kitchen Level: Main
- Lot Acreage: 2.09
- Municipality Type: City
- Other Rm1 Level: Upper
- Other Rm1 Name: Loft
- Property Water Features: River, Dock/Pier
- Lot Description Waterfront: Yes
- Special Features: UnderContract
- Property Sub Type: Detached
Interior Features
- Appliances: Dishwasher, Dryer, Microwave, Range, Refrigerator, Washer
- Has Basement: Daylight Window, Finished, Full
- Interior Amenities: Water Softener, Ceiling Fan(s), Walk-in closet(s)
- Bathroom Description: Master Bedroom Bath: Full, Full on Lower, Master Bedroom Bath, Whirlpool, Half on Main, At least 1 Tub, Full on Upper, Shower Stall
- Room Bedroom2 Level: Upper
- Bedroom 3 Level: Lower
- Dining Room Dining Room Level: Main
- Living Room Level: Main
- Master Bedroom Master Bedroom Level: Upper
- Master Bedroom Master Bedroom Width: 17
- Second Floor Total Sq Ft: 3026.00
Exterior Features
- Exterior Features: Balcony, Deck
- Exterior Building Type: Single Family/Detached, 2 Story
- Exterior: Brick/Stone, Other
Garage/Parking
- Parking Features:Workshop in Garage: Attached, Opener Included, Heated, Insulated Garage
- Garage Spaces: 2.0
Utilities
- Water Waste: Well
Schools
- Junior High Dist: Hudson
Lot Info
- Zoning: Residential-Single
- Acreage Range: 1 to 4.99
- Lot Description: Shade Trees
- Lot Sq Ft: 91040
Building Info
- New Development: No
Tax Info
- Tax Year: 2024
- Total Taxes: 10590.0
Home Values in the Area
Average Home Value in this Area
Tax History
| Year | Tax Paid | Tax Assessment Tax Assessment Total Assessment is a certain percentage of the fair market value that is determined by local assessors to be the total taxable value of land and additions on the property. | Land | Improvement |
|---|---|---|---|---|
| 2024 | $118 | $832,600 | $271,600 | $561,000 |
| 2023 | $11,002 | $832,600 | $271,600 | $561,000 |
| 2022 | $12,346 | $832,600 | $271,600 | $561,000 |
| 2021 | $11,570 | $698,800 | $292,300 | $406,500 |
| 2020 | $11,490 | $698,800 | $292,300 | $406,500 |
| 2019 | $10,772 | $698,800 | $292,300 | $406,500 |
| 2018 | $9,842 | $698,800 | $292,300 | $406,500 |
| 2017 | $9,110 | $501,200 | $191,400 | $309,800 |
| 2016 | $9,110 | $501,200 | $191,400 | $309,800 |
| 2015 | $7,613 | $501,200 | $191,400 | $309,800 |
| 2014 | $6,843 | $501,200 | $191,400 | $309,800 |
| 2013 | $6,821 | $484,900 | $176,000 | $308,900 |
Property History
| Date | Event | Price | List to Sale | Price per Sq Ft | Prior Sale |
|---|---|---|---|---|---|
| 04/11/2025 04/11/25 | Sold | $1,240,000 | -3.9% | $410 / Sq Ft | View Prior Sale |
| 02/21/2025 02/21/25 | Pending | -- | -- | -- | |
| 01/22/2025 01/22/25 | For Sale | $1,290,000 | -- | $426 / Sq Ft |
Purchase History
| Date | Type | Sale Price | Title Company |
|---|---|---|---|
| Warranty Deed | $1,240,000 | Edina Realty Title | |
| Warranty Deed | $770,000 | None Available | |
| Special Warranty Deed | $450,000 | None Available | |
| Sheriffs Deed | -- | None Available | |
| Warranty Deed | $1,000,000 | None Available |
Mortgage History
| Date | Status | Loan Amount | Loan Type |
|---|---|---|---|
| Open | $806,500 | New Conventional | |
| Previous Owner | $640,000 | New Conventional | |
| Previous Owner | $199,950 | Stand Alone Second | |
| Previous Owner | $799,950 | Adjustable Rate Mortgage/ARM |
Source: Western Wisconsin REALTORS® Association
MLS Number: 6635568
APN: 030-2065-70-000
- XXX Lot 1 Bispen St
- XXX Lot 3 Kongen Ct
- XXX Lot 5 Kongen Ct
- XXX Lot 2 Kongen Ct
- XXX Lot 8 Bispen St
- XXX Lot 4 Kongen Ct
- XXX Lot 9 St
- XXX Lot 6 Kongen Ct
- XXX Lot 7 Kongen Ct
- XXX Lot 10 Bispen St
- xxxx 132nd - Lot #1
- xxx 132nd Ave - Outlot #1
- 6351 Saint Croix Trail N Unit 240
- 6311 Saint Croix Trail N
- 6375 Saint Croix Trail N Unit 348
- 147 136th Ave
- 1364 15th St
- 1336 2nd Ave S
- 1303 Birch Park Rd
- 16 Point Rd
- 6201 St Croix Trail N
- 6339 Saint Croix Trail N
- 15234 Upper 61st St N Unit 2
- 6120 Oxboro Ave N
- 14830 58th St N
- 810 4th St S Unit 1
- 200 Chestnut St E
- 14860 Upper 55th St N
- 206 5th St S
- 803 Willard St W
- 14386 58th St N Unit Stillwater One Bedrm
- 640 Main St N Unit 42
- 204 Cherry St W
- 1635 Greeley St S
- 1402-1410 Greeley St
- 150 St Croix Ave E
- 1203 Owens St N
- 2225 Orleans St W
- 1534 Cottage Dr
- 2204-2358 Cottage Dr
