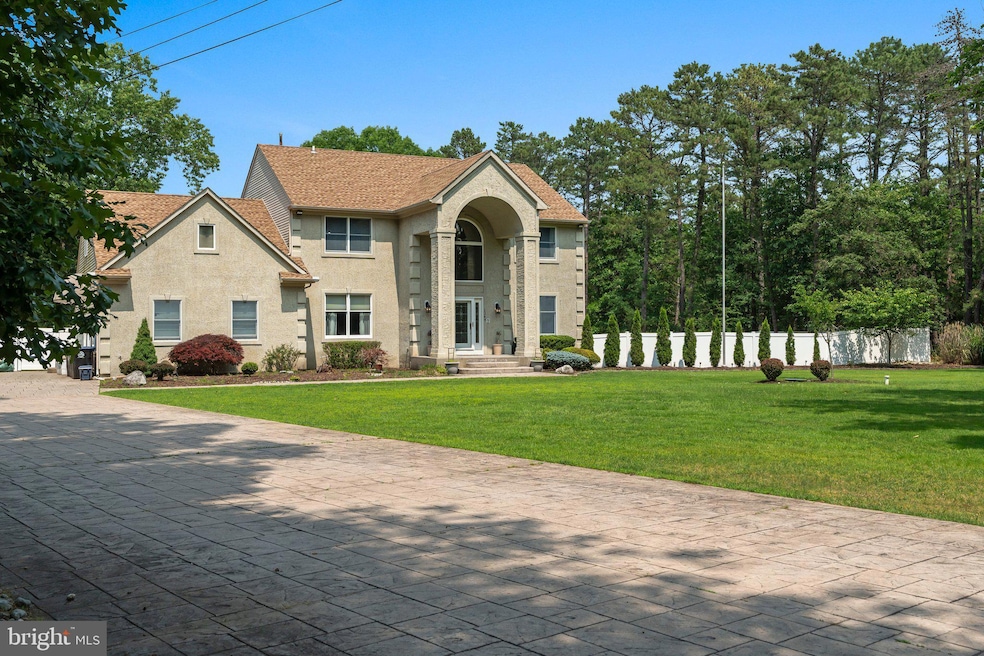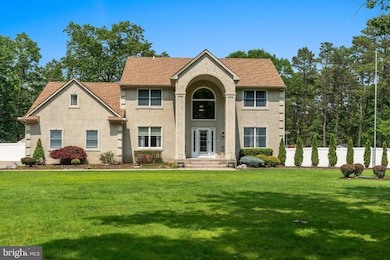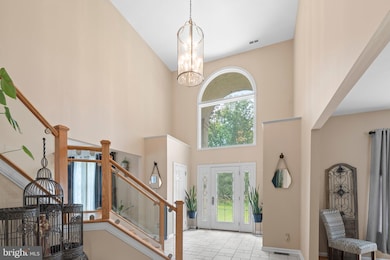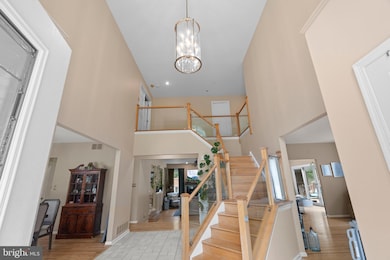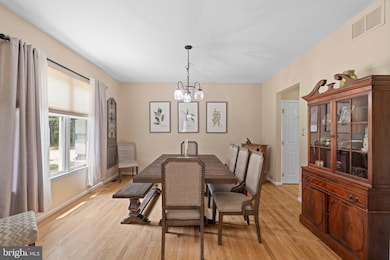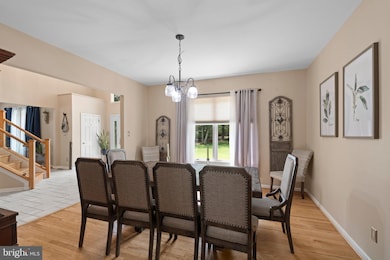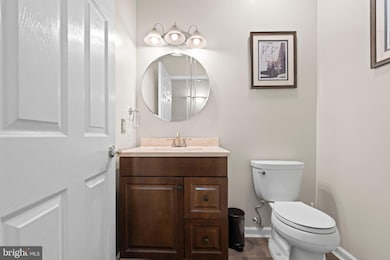Estimated payment $4,927/month
Highlights
- 4.94 Acre Lot
- Deck
- Attic
- Colonial Architecture
- Wood Flooring
- Sun or Florida Room
About This Home
Welcome to your dream retreat in Waterford Township! Nestled at the end of a tranquil cul‐de‐sac, this stunning 3,603 sq ft colonial on nearly **5 acres** promises privacy and serene natural beauty. **Built in 1994**, the home features a stucco exterior and professionally manicured grounds backing onto the vast conservation lands of Wharton Tract. Step inside the dramatic 2‐story foyer, where tile flooring guides you past elegant formal dining and living rooms, both with gleaming hardwood. French doors lead you into a sun‐filled sunroom that overlooks the expansive deck—perfect for morning coffee or entertaining. The spacious family room welcomes you with a cozy gas fireplace, recessed lighting & a ceiling fan. Entertain effortlessly in the expansive eat‐in kitchen, complete with: Center Island with breakfast bar, Electric stove, microwave & trash compactor, Decorative backsplash, tile floor & ceiling fan. A convenient half‐bath and laundry complete the first floor. Upstairs, discover four generous bedrooms boasting hardwood floors and ceiling fans, along with two full bathrooms. The master suite features plush carpeting, recessed lighting, a walk‐in closet, and a luxurious ensuite with jacuzzi tub, separate shower & dual vanities. Step down to the fully finished basement—tiled, partially tiled walls, recessed lighting, ceiling fans, and Bilco doors that open directly to a covered patio with skylights overlooking the fenced yard. Additional highlights include:
A 21×24 “man‐cave/she‐shed” with tile flooring, detached one‐car backyard garage, Newer septic system & new roof installed in mid‐202, Dual‐zone heating & air, gas hot‐water heater (Feb 2020), separate fenced in yard for your dogs, small pond and chicken coop, and whole‐house generator. All of this is set on a beautifully landscaped 4.94‐acre lot, offering the ultimate in privacy and connection to nature—your very own daily oasis. Don’t miss the opportunity to own this exceptional property in a prime Waterford Township location!
Listing Agent
(856) 210-3000 marc@marcricci.com Prime Realty Partners Brokerage Phone: 8562103000 License #RS351154 Listed on: 06/13/2025

Home Details
Home Type
- Single Family
Est. Annual Taxes
- $14,556
Year Built
- Built in 1994
Lot Details
- 4.94 Acre Lot
- Vinyl Fence
- Property is zoned RR
Parking
- 1 Car Detached Garage
- Front Facing Garage
- Driveway
Home Design
- Colonial Architecture
- Shingle Roof
- Vinyl Siding
- Stucco
Interior Spaces
- 3,603 Sq Ft Home
- Property has 2 Levels
- Ceiling Fan
- Recessed Lighting
- Gas Fireplace
- Entrance Foyer
- Family Room
- Living Room
- Dining Room
- Sun or Florida Room
- Kitchen Island
- Attic
Flooring
- Wood
- Carpet
- Ceramic Tile
Bedrooms and Bathrooms
- 4 Bedrooms
- En-Suite Bathroom
- Soaking Tub
- Bathtub with Shower
Laundry
- Laundry Room
- Laundry on main level
Finished Basement
- Walk-Out Basement
- Basement Fills Entire Space Under The House
Outdoor Features
- Deck
Utilities
- Forced Air Zoned Cooling and Heating System
- Cooling System Utilizes Natural Gas
- Well
- Natural Gas Water Heater
- On Site Septic
Community Details
- No Home Owners Association
Listing and Financial Details
- Tax Lot 00002
- Assessor Parcel Number 35-06006-00002
Map
Home Values in the Area
Average Home Value in this Area
Tax History
| Year | Tax Paid | Tax Assessment Tax Assessment Total Assessment is a certain percentage of the fair market value that is determined by local assessors to be the total taxable value of land and additions on the property. | Land | Improvement |
|---|---|---|---|---|
| 2025 | $15,773 | $358,000 | $69,700 | $288,300 |
| 2024 | $15,383 | $358,000 | $69,700 | $288,300 |
| 2023 | $15,383 | $358,000 | $69,700 | $288,300 |
| 2022 | $14,699 | $358,000 | $69,700 | $288,300 |
| 2021 | $14,628 | $358,000 | $69,700 | $288,300 |
| 2020 | $14,556 | $358,000 | $69,700 | $288,300 |
| 2019 | $14,334 | $358,000 | $69,700 | $288,300 |
| 2018 | $14,320 | $358,000 | $69,700 | $288,300 |
| 2017 | $14,098 | $358,000 | $69,700 | $288,300 |
| 2016 | $13,894 | $358,000 | $69,700 | $288,300 |
| 2015 | $13,529 | $358,000 | $69,700 | $288,300 |
| 2014 | $13,344 | $241,600 | $41,300 | $200,300 |
Property History
| Date | Event | Price | List to Sale | Price per Sq Ft | Prior Sale |
|---|---|---|---|---|---|
| 02/08/2026 02/08/26 | Price Changed | $699,900 | -2.1% | $194 / Sq Ft | |
| 01/02/2026 01/02/26 | Price Changed | $714,900 | -4.7% | $198 / Sq Ft | |
| 12/06/2025 12/06/25 | For Sale | $750,000 | 0.0% | $208 / Sq Ft | |
| 11/30/2025 11/30/25 | Off Market | $750,000 | -- | -- | |
| 06/13/2025 06/13/25 | For Sale | $750,000 | +59.6% | $208 / Sq Ft | |
| 01/14/2021 01/14/21 | Sold | $470,000 | -1.1% | $130 / Sq Ft | View Prior Sale |
| 11/27/2020 11/27/20 | Price Changed | $475,000 | +1.1% | $132 / Sq Ft | |
| 11/04/2020 11/04/20 | Pending | -- | -- | -- | |
| 10/21/2020 10/21/20 | For Sale | $469,900 | -- | $130 / Sq Ft |
Purchase History
| Date | Type | Sale Price | Title Company |
|---|---|---|---|
| Deed | $470,000 | Innovation Title Inc | |
| Deed | $345,000 | -- |
Mortgage History
| Date | Status | Loan Amount | Loan Type |
|---|---|---|---|
| Previous Owner | $415,394 | FHA | |
| Previous Owner | $276,000 | No Value Available |
Source: Bright MLS
MLS Number: NJCD2095532
APN: 35-06006-0000-00002
- 965 Martha Blvd
- 622 Jackson Rd
- 687 Jackson Rd
- 1691 Conrad Ave
- 1655 Conrad Ave
- 639 Jackson Rd
- 2408 Louden Ln
- 2422 Louden Ln
- 2076 Hendricks Ave
- 1148 Chew Rd
- 1147 Old White Horse Pike
- 437 Pennington Ave
- 2470 Medford Rd
- 2311 Gennessee Ave
- 2020 Merion Ave
- 221 White Horse Pike
- 0 Maple Ave
- 320 White Horse Pike
- 2024 Elm Ave
- 117 Maple Ave
- 2344 Fernwood Ave
- 403 Pennington Ave Unit 7
- 470 Waterfords Edge Ct
- 2524 Andria Ct
- 2267 Waterbridge Dr
- 10 Taylor Woods Blvd
- 27 Butternut Dr
- 13 Birch Ave
- 1005 Atsion Rd
- 142 White Cedar Dr
- 183-500 Tansboro Rd
- 125 Davis Ave
- 1002 Taunton Ave
- 14 Tansboro Rd Unit 3
- 59 Basswood St
- 55 Basswood St
- 177 Wabeeno Trail
- 26 Glacier Dr
- 415 New Jersey 73 N
- 377 Minck Ave
