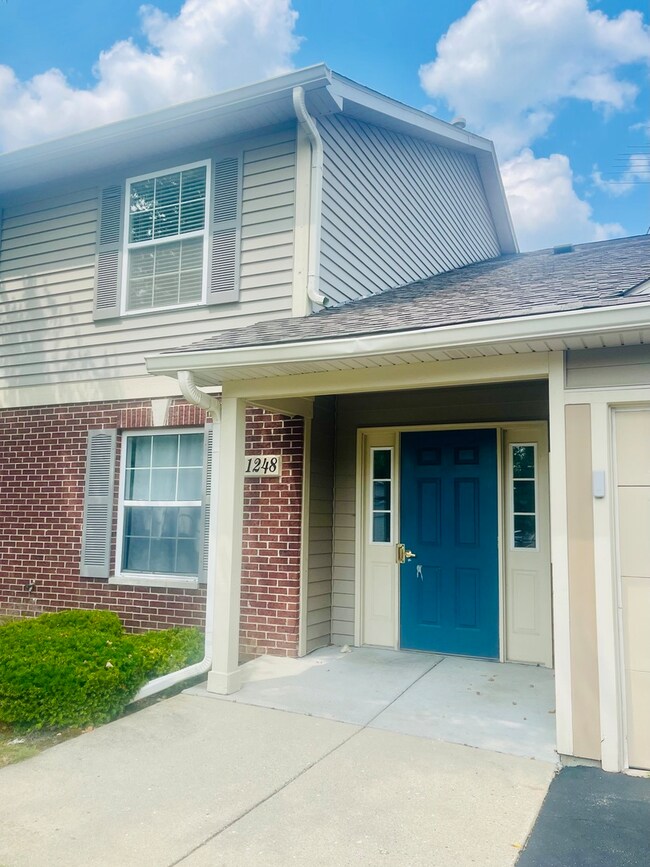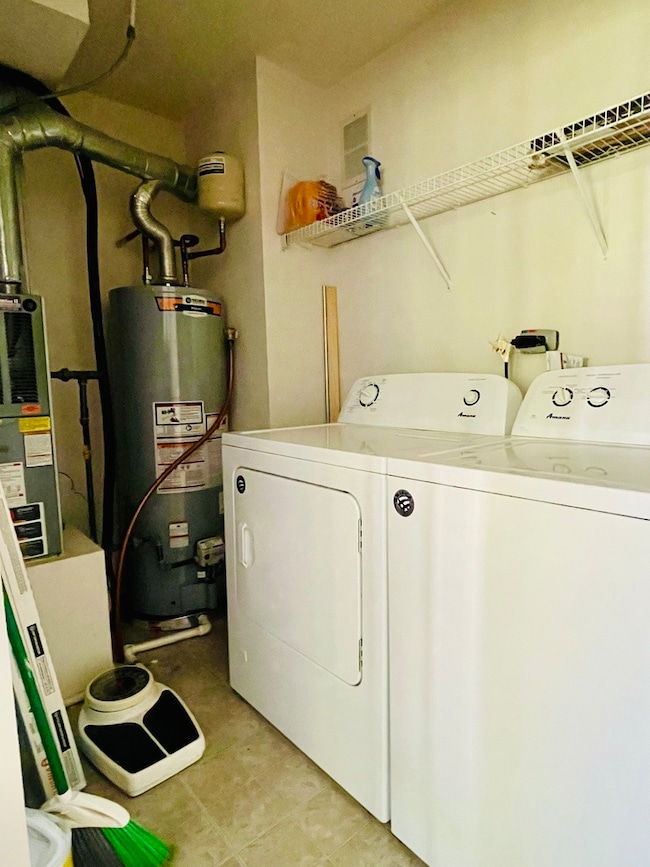1248 N Red Oak Cir Unit 4 Round Lake Beach, IL 60073
2
Beds
2
Baths
974
Sq Ft
2001
Built
Highlights
- Landscaped Professionally
- End Unit
- Balcony
- Wooded Lot
- Formal Dining Room
- Intercom
About This Home
Welcome Home.....2 BEDROOM, 2 FULL BATHROOMS. BEAUTIFUL, 2ND FLOOR INTERIOR COURTYARD LOCATION. CLEAN PERGO FLOORING THOUGHOUT ENTIRE HOME. SUNNY KITCHEN WITH NEW TILE BACKSPLASH. ROOMY LIVING AREA WITH VAULTED CEILING FLOWS TO DINING AREA & EXIT DOOR TO PRIVATE BALCONY. SPACIOUS MASTER BEDROOM WITH WALK IN CLOSET & FULL BATHROOM. GUEST BEDROOM HAS ITS OWN FULL BATHROOM WITH TUB & LINEN CLOSET. WASHER/DRYER(ONLY 5 YEARS OLD) HEATED INTERIOR ACCESS TO PRIVATE GARAGE. WALK TO LONG LAKE & METRA. VERY NICE ....small pet accepted with deposit & owner approval
Townhouse Details
Home Type
- Townhome
Est. Annual Taxes
- $3,972
Year Built
- Built in 2001
Lot Details
- End Unit
- Landscaped Professionally
- Wooded Lot
Parking
- 1 Car Garage
- Driveway
Home Design
- Villa
- Entry on the 2nd floor
- Brick Exterior Construction
- Asphalt Roof
- Concrete Perimeter Foundation
Interior Spaces
- 974 Sq Ft Home
- 1-Story Property
- Window Screens
- Family Room
- Living Room
- Formal Dining Room
- Second Floor Utility Room
- Laminate Flooring
- Intercom
Kitchen
- Range
- Microwave
- Dishwasher
- Disposal
Bedrooms and Bathrooms
- 2 Bedrooms
- 2 Potential Bedrooms
- 2 Full Bathrooms
Laundry
- Laundry Room
- Dryer
- Washer
Outdoor Features
- Balcony
Utilities
- Forced Air Heating and Cooling System
- Heating System Uses Natural Gas
- 100 Amp Service
- Lake Michigan Water
- Cable TV Available
Listing and Financial Details
- Security Deposit $1,800
- Property Available on 9/15/25
- Rent includes scavenger, exterior maintenance, lawn care, snow removal
- 12 Month Lease Term
Community Details
Overview
- 4 Units
- Fairfield Village Subdivision
Pet Policy
- Pets up to 15 lbs
- Limit on the number of pets
- Pet Size Limit
- Pet Deposit Required
- Dogs and Cats Allowed
- Breed Restrictions
Security
- Carbon Monoxide Detectors
Map
Source: Midwest Real Estate Data (MRED)
MLS Number: 12497556
APN: 06-19-102-075
Nearby Homes
- 1248 N Red Oak Cir Unit 2
- 1316 N Red Oak Cir Unit 2
- 347 N Red Oak Cir Unit 406
- 1163 N Red Oak Cir Unit 4
- 1256 N Split Oak Cir
- 1376 W Split Oak Cir
- 1221 N Village Dr
- 1110 N Fairfield Rd
- 1221 N Fairfield Rd
- 24513 W Stub Ave
- 24536 W Stub Ave
- 1315 Cherokee Dr
- 931 N Fairfield Rd
- 1503 Cherokee Dr
- 915 Mayfield Dr
- 1584 W Crystal Rock Ct Unit 2B
- 34661 N Gerberding Ave
- 34763 Peterson Ave
- 1506 Brentwood Dr
- 1475 W Sedgewood Ct
- 1170 N Nature Ct Unit 1579
- 928 N Village Dr Unit 1
- 1477 W Sedgewood Ct
- 1399 Coventry Glen Dr
- 630 Morningside Dr
- 625 Morningside Dr
- 440 Meadow Green Ln
- 363 Meadow Green Ln Unit 2
- 222 W Park Rd
- 208 Juniper Terrace
- 34233 N Wineberry Ln
- 1959 N Cedar Lake Rd
- 655 W Huron Hills Trail
- 686 Chippewa Cir
- 1627 Woodbine Dr Unit 2
- 2022 Redwood Dr
- 639 Navajo St
- 36493 N Hawthorne Ln
- 301 W Treehouse Ln Unit 141
- 1204 N Hickory Terrace







