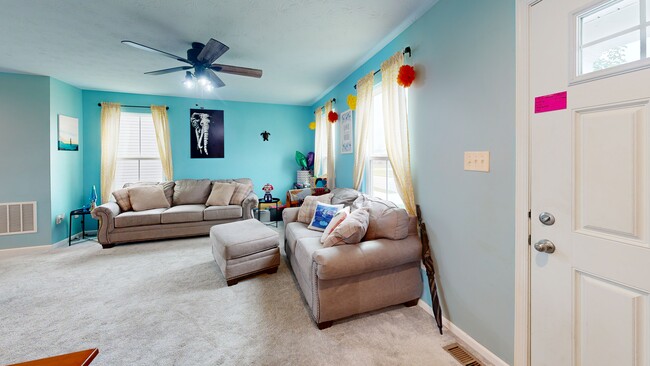
Estimated payment $1,905/month
Highlights
- 2 Car Attached Garage
- Laundry Room
- Kitchen Island
- Walk-In Closet
- Shed
- Forced Air Heating and Cooling System
About This Home
Welcome to 1248 Prem Place, a charming and well-maintained home in the friendly Sterling Green community of Xenia, Ohio. This inviting residence features a spacious layout with modern updates, including four bedrooms three of the bedrooms are complete with walk-in closets, providing ample storage space. The home is equipped with energy-efficient windows, enhancing comfort and savings. Enjoy the convenience of a second-floor laundry room, making chores easier. The fully privacy-fenced backyard offers an ideal space for outdoor entertaining and relaxation. An unfinished basement with an egress window and a rough-in for a bathroom provides excellent potential for customization and added living space. Located in a quiet neighborhood with easy access to local amenities, schools, and parks, this home combines comfort, functionality, and versatility. Don’t miss the opportunity to make this lovely house your new home!
Listing Agent
Glasshouse Realty Group Brokerage Phone: (937) 949-0006 Listed on: 08/07/2025

Home Details
Home Type
- Single Family
Est. Annual Taxes
- $3,670
Year Built
- 2019
Lot Details
- 9,265 Sq Ft Lot
- Fenced
HOA Fees
- $21 Monthly HOA Fees
Parking
- 2 Car Attached Garage
- Garage Door Opener
Home Design
- Vinyl Siding
- Stone
Interior Spaces
- 1,920 Sq Ft Home
- 2-Story Property
- Ceiling Fan
- Vinyl Clad Windows
- Insulated Windows
- Basement Fills Entire Space Under The House
- Fire and Smoke Detector
Kitchen
- Range
- Microwave
- Dishwasher
- Kitchen Island
- Disposal
Bedrooms and Bathrooms
- 4 Bedrooms
- Walk-In Closet
Laundry
- Laundry Room
- Dryer
- Washer
Outdoor Features
- Shed
Utilities
- Forced Air Heating and Cooling System
- Heating System Uses Natural Gas
- Gas Water Heater
- Water Softener
Community Details
- Terling Green Xing Ph 2 Subdivision
Listing and Financial Details
- Property Available on 8/7/25
- Assessor Parcel Number M40000100440031000
Matterport 3D Tour
Floorplans
Map
Home Values in the Area
Average Home Value in this Area
Tax History
| Year | Tax Paid | Tax Assessment Tax Assessment Total Assessment is a certain percentage of the fair market value that is determined by local assessors to be the total taxable value of land and additions on the property. | Land | Improvement |
|---|---|---|---|---|
| 2024 | $3,670 | $87,240 | $17,470 | $69,770 |
| 2023 | $3,670 | $87,240 | $17,470 | $69,770 |
| 2022 | $3,223 | $65,910 | $11,640 | $54,270 |
| 2021 | $3,267 | $65,910 | $11,640 | $54,270 |
| 2020 | $3,126 | $65,910 | $11,640 | $54,270 |
| 2019 | $273 | $0 | $0 | $0 |
| 2018 | $0 | $0 | $0 | $0 |
Property History
| Date | Event | Price | List to Sale | Price per Sq Ft |
|---|---|---|---|---|
| 10/03/2025 10/03/25 | Price Changed | $299,999 | -3.8% | $156 / Sq Ft |
| 09/04/2025 09/04/25 | Price Changed | $312,000 | -2.5% | $163 / Sq Ft |
| 08/07/2025 08/07/25 | For Sale | $320,000 | -- | $167 / Sq Ft |
Purchase History
| Date | Type | Sale Price | Title Company |
|---|---|---|---|
| Quit Claim Deed | -- | None Listed On Document | |
| Limited Warranty Deed | $198,700 | None Available | |
| Warranty Deed | $86,000 | None Available |
Mortgage History
| Date | Status | Loan Amount | Loan Type |
|---|---|---|---|
| Previous Owner | $163,655 | VA |
About the Listing Agent

Emily Freiberger
Realtor®, Glasshouse Realty Group
201 E. Sixth Street Dayton, Ohio 45402
Helping You Feel at Home
As the oldest of four siblings and the heart of a big, vibrant family, I learned early on how to lead with compassion, patience, and hustle—qualities I bring into every real estate transaction. I’m Emily Freiberger, a proud Dayton native with deep roots in the community and a genuine passion for helping people find the one—whether it’s a forever home, a first
Emily's Other Listings
Source: Dayton REALTORS®
MLS Number: 940800
APN: M40-0001-0044-0-0310-00
- 1213 Prem Place
- 1161 Shannon Ln
- 2705 Tennessee Dr
- 1282 Baybury Ave
- 1293 Baybury Ave
- 1292 Baybury Ave
- 1272 Baybury Ave
- 2692 Kingman Dr
- 2784 Greystoke Dr
- 2821 Raxit Ct
- 1474 Hawkshead St
- Chatham Plan at Edenbridge
- Bellamy Plan at Edenbridge
- Holcombe Plan at Edenbridge
- Henley Plan at Edenbridge
- Newcastle Plan at Edenbridge
- 0 Berkshire Dr Unit 942854
- 2265 Minnesota Dr
- 2421 Louisiana Dr
- 2540 Jenny Marie Dr
- 1302 Shannon Ln
- 1337 Vimla Way
- 1255 Arkansas Dr
- 1479 Colorado Dr
- 475 Stelton Rd Unit 479
- 475 Stelton Rd Unit 475
- 1600 Deer Creek Dr
- 2436 Sherbourne Way
- 769 Hilltop Rd
- 643 Smith Ave
- 337 Honey Jane Dr
- 1075 Meadow Dr
- 2177 Bandit Trail
- 1400 Parkman Place Unit 1406
- 1130 Cymar Dr E
- 3878 Pepperwell Cir
- 599 Bellasera Dr
- 4135 Brookdale Ln
- 3764 Woodbrook Way
- 3724 Aftonshire Dr





