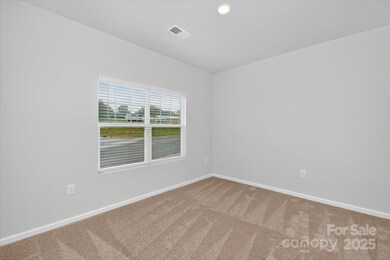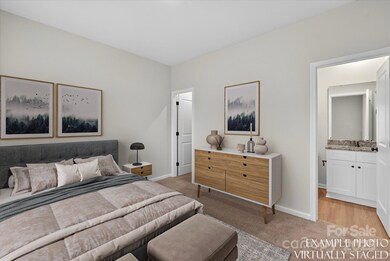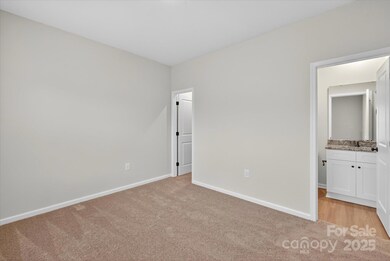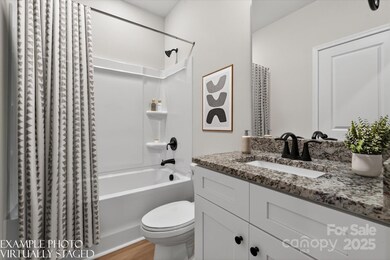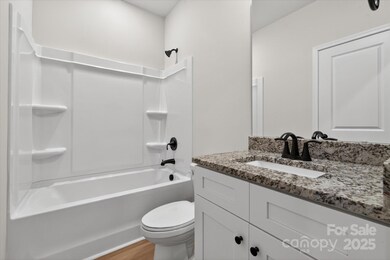1248 Principal Featherstone Ave Gastonia, NC 28052
Estimated payment $1,585/month
Highlights
- Under Construction
- Covered Patio or Porch
- Walk-In Closet
- Corner Lot
- Walk-In Pantry
- Laundry Room
About This Home
Experience the ideal blend of space, style, and convenience in this thoughtfully designed 4-bedroom, 3-bath townhome. The open-concept layout creates a seamless flow between living areas, perfect for everyday comfort and effortless entertaining.
Enjoy bright, spacious interiors, generously sized bedrooms, and modern finishes that bring a touch of elegance to every corner.
Community features include a welcoming fire pit for evening get-togethers and conveniently located waste stations for easy living.
Located just minutes from shopping, dining, and entertainment, this home offers a lifestyle that’s both relaxed and well-connected.
Listing Agent
LGI Homes NC LLC Brokerage Email: msceau@lgihomes.com License #234526 Listed on: 09/29/2025
Townhouse Details
Home Type
- Townhome
Est. Annual Taxes
- $214
Year Built
- Built in 2025 | Under Construction
Lot Details
- Back Yard Fenced
- Paved or Partially Paved Lot
HOA Fees
- $110 Monthly HOA Fees
Home Design
- Home is estimated to be completed on 12/31/25
- Entry on the 1st floor
- Slab Foundation
- Vinyl Siding
Interior Spaces
- 2-Story Property
- Wired For Data
- Ceiling Fan
- French Doors
- Sliding Doors
- Entrance Foyer
- Storage
- Pull Down Stairs to Attic
Kitchen
- Walk-In Pantry
- Electric Oven
- Self-Cleaning Oven
- Electric Range
- Microwave
- Dishwasher
- Kitchen Island
- Disposal
Bedrooms and Bathrooms
- Walk-In Closet
- 3 Full Bathrooms
Laundry
- Laundry Room
- Laundry on upper level
- Washer and Electric Dryer Hookup
Home Security
Outdoor Features
- Covered Patio or Porch
Schools
- Bessemer City Elementary And Middle School
- Bessemer City High School
Utilities
- Zoned Heating and Cooling
- Heat Pump System
- Underground Utilities
- Cable TV Available
Listing and Financial Details
- Assessor Parcel Number 312621
Community Details
Overview
- Built by LGI Homes-NC, LLC
- Rhyne Court Subdivision, Cedar Floorplan
- Mandatory home owners association
Security
- Carbon Monoxide Detectors
Map
Home Values in the Area
Average Home Value in this Area
Tax History
| Year | Tax Paid | Tax Assessment Tax Assessment Total Assessment is a certain percentage of the fair market value that is determined by local assessors to be the total taxable value of land and additions on the property. | Land | Improvement |
|---|---|---|---|---|
| 2025 | $214 | $20,000 | $20,000 | $0 |
| 2024 | -- | $20,000 | $20,000 | $0 |
Property History
| Date | Event | Price | List to Sale | Price per Sq Ft |
|---|---|---|---|---|
| 09/29/2025 09/29/25 | For Sale | $275,900 | -- | $172 / Sq Ft |
Purchase History
| Date | Type | Sale Price | Title Company |
|---|---|---|---|
| Warranty Deed | $1,824,000 | None Listed On Document |
Source: Canopy MLS (Canopy Realtor® Association)
MLS Number: 4307636
APN: 312621
- 1244 Principal Featherstone Ave
- 1260 Principal Featherstone Ave
- 1232 Principal Featherstone Ave
- 1266 Principal Featherstone Ave
- 1274 Principal Featherstone Ave
- 1278 Principal Featherstone Ave
- 1282 Principal Featherstone Ave
- 1286 Principal Featherstone Ave
- 1290 Principal Featherstone Ave
- 1294 Principal Featherstone Ave
- 1306 Principal Featherstone Ave
- 1310 Principal Featherstone Ave
- 1318 Principal Featherstone Ave
- 1322 Principal Featherstone Ave
- 1276 Hargrove Ave
- 1326 Principal Featherstone Ave
- 1330 Principal Featherstone Ave
- 1338 Principal Featherstone Ave
- 1342 Principal Featherstone Ave
- 1304 Hargrove Ave
- 1124 Clouse St
- 1028 New Beginnings Ave Unit C
- 607 N Scruggs St
- 501 N Ransom St Unit C
- 808 N Pryor St
- 609 W Davidson Ave Unit C
- 906 W Walnut Ave
- 409 N Vance St
- 1027 Little Ave Unit D
- 1209 Gaston Ave
- 612 W Main Ave Unit B05
- 300 S Firestone St
- 1707 Parkdale Ave
- 1004 W 5th Ave
- 937 Green Circle Dr
- 147 W Main Ave
- 141 W Main Ave Unit 201 C
- 603 Linwood Rd
- 402 S Chester St
- 2820 Mary Ave


