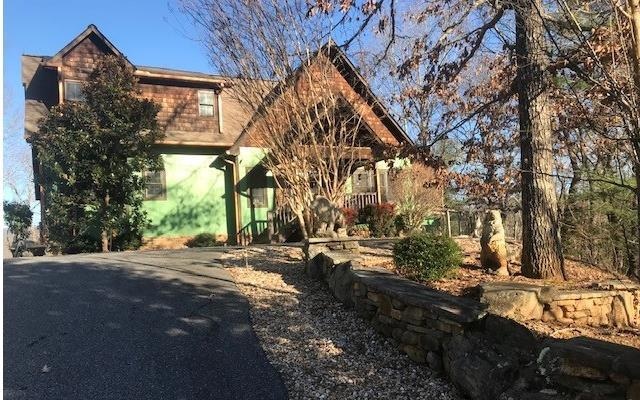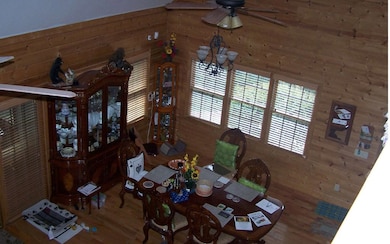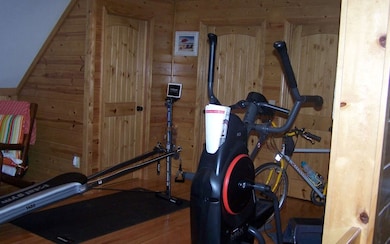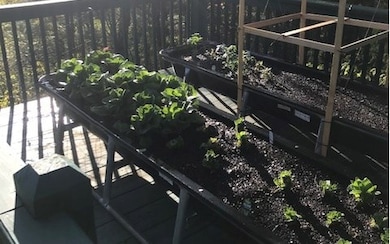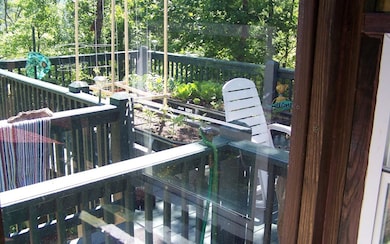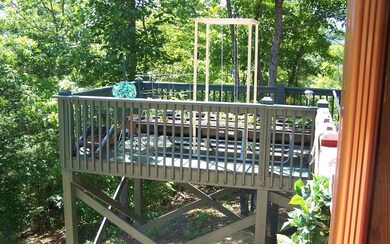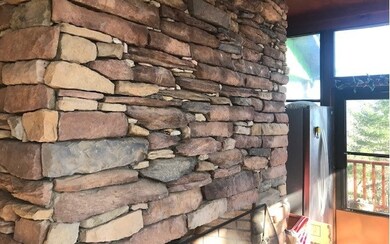1248 Spaniard Point Rd Hiawassee, GA 30546
Estimated payment $3,184/month
Highlights
- Craftsman Architecture
- Cathedral Ceiling
- Porch
- Towns County Middle School Rated A-
- Wood Flooring
- Laundry Room
About This Home
The Craftsman/Lodge-style cabin in the North GA Mountains is a picturesque retreat nestled in nature's grandeur. Its panoramic mountain & valley views depict scenes right out of a storybook, ensuring a breathtaking backdrop for daily living. The home's design features hardboard siding, solar cells, 10x20 storage (garage), river rock front yard & includes the master bedroom on the main level complemented by an en-suite master bathroom w/ a jetted tub & walk-in shower, provide comfort & a touch of luxury. Rock gas fireplace in master BR, stacked rock gas FP in great room, and Woodburning FP on Enclosed Porch w/tile floor, poly carbonite windows & 2 storm doors amplify the lodge atmosphere & create inviting spaces for relaxation or entertaining, regardless of the season. An open plan design w/ a great room featuring a cathedral ceiling & a harmonious blend of Knotty pine wood & drywall interior strike the perfect balance between rustic charm & contemporary elegance. The kitchen is well-equipped w/ stainless appliances, granite counters, & a pantryGCodetails which are bound to attract discerning buyers. Practical additions like oak floors & a large laundry room add to the property's functionality. Located minutes from Lake Chatuge & Brasstown Bald, this cabin offers both the seclusion of mountain living & the convenience of nearby attractions, adding extra appeal to the location and community
Listing Agent
Century 21 Black Bear Realty Brokerage Phone: 7068968633 License #228829 Listed on: 04/11/2025

Home Details
Home Type
- Single Family
Est. Annual Taxes
- $1,853
Year Built
- Built in 2006
Lot Details
- 1 Acre Lot
- Property is in good condition
- Zoning described as Deed Restricted
Parking
- 2 Car Garage
Home Design
- Craftsman Architecture
- Frame Construction
- Wood Siding
Interior Spaces
- 2-Story Property
- Cathedral Ceiling
- Ceiling Fan
- Great Room with Fireplace
- Crawl Space
Kitchen
- Range
- Microwave
- Dishwasher
Flooring
- Wood
- Tile
Bedrooms and Bathrooms
- 3 Bedrooms
Laundry
- Laundry Room
- Laundry on main level
- Dryer
- Washer
Outdoor Features
- Porch
Utilities
- Central Heating and Cooling System
- Heat Pump System
- Electric Water Heater
- Septic Tank
Community Details
- Spaniard Hills Subdivision
Listing and Financial Details
- Tax Lot 11
- Assessor Parcel Number 0049 211
Map
Home Values in the Area
Average Home Value in this Area
Tax History
| Year | Tax Paid | Tax Assessment Tax Assessment Total Assessment is a certain percentage of the fair market value that is determined by local assessors to be the total taxable value of land and additions on the property. | Land | Improvement |
|---|---|---|---|---|
| 2024 | $2,324 | $216,469 | $8,000 | $208,469 |
| 2023 | $2,022 | $172,523 | $8,000 | $164,523 |
| 2022 | $1,848 | $157,691 | $7,200 | $150,491 |
| 2021 | $1,548 | $128,355 | $5,200 | $123,155 |
| 2020 | $1,534 | $119,682 | $5,200 | $114,482 |
| 2019 | $1,481 | $113,720 | $5,200 | $108,520 |
| 2018 | $1,506 | $112,774 | $4,800 | $107,974 |
| 2017 | $1,533 | $110,853 | $6,000 | $104,853 |
| 2016 | $1,520 | $109,875 | $6,000 | $103,875 |
| 2015 | $1,539 | $109,875 | $6,000 | $103,875 |
| 2014 | $1,553 | $109,875 | $6,000 | $103,875 |
| 2013 | -- | $109,875 | $6,000 | $103,875 |
Property History
| Date | Event | Price | List to Sale | Price per Sq Ft |
|---|---|---|---|---|
| 04/11/2025 04/11/25 | For Sale | $575,000 | -- | -- |
Purchase History
| Date | Type | Sale Price | Title Company |
|---|---|---|---|
| Deed | $347,000 | -- |
Mortgage History
| Date | Status | Loan Amount | Loan Type |
|---|---|---|---|
| Open | $250,000 | New Conventional |
Source: Mountain Lakes Board of REALTORS®
MLS Number: 152520
APN: 0049-211
- 123 Leisure Woods Ln
- 83 Leisure Woods Ln
- 68 Nelson Ln
- 5702 Valley View Ln
- 2252 Cathy Rd
- 4819 Itsey Trail
- 99/98 Hi River Country
- 4770 Jones Gap Rd
- 2226 Layson Rd
- 1949 Big Pine Dr
- 1949 Big Pine Dr Unit 4
- TRACT 1 Caesars Gap Rd
- TR. 1 Caesars Gap Rd
- 4618 Jones Gap Rd
- 142 Gander Gap Rd
- 4227 White Oak Dr
- 2171 Big Pine Dr
- 1056 Sky Hawk Mountain Rd
- 778 N Main St
- 1130 Frog Pond Rd
- 23 Monarch Ln
- 1951 Island View Dr
- 621 Miller St
- 70 Town Creek View
- 2209 Bellview Ln
- 103 Bent Grass Way
- 911 Summit Way
- 40 Kuvasz Weg Unit B
- 2482 Old Highway 64 W
- 2196 Murphy Hwy
- 332 Miller Rd
- 4050 Henson Rd Unit ID1302844P
- 43 Barker Trail Rd
- 21 Switchback
- 921 Ridge Peak View
- 3739 Pat Colwell Rd
- 425 Potomac Dr
