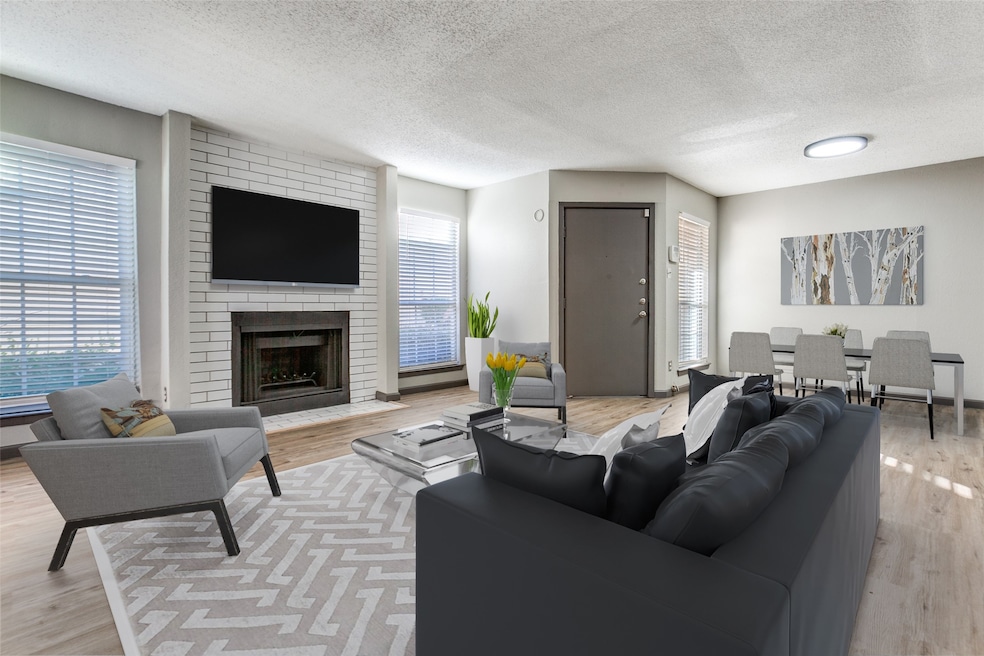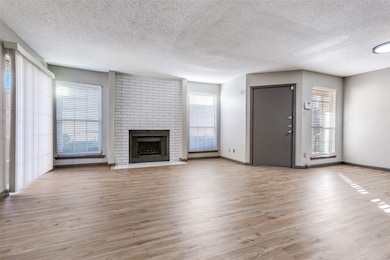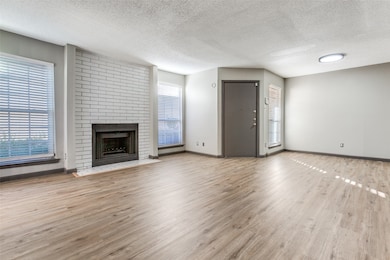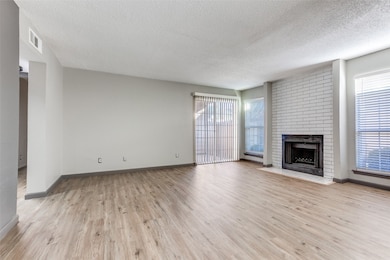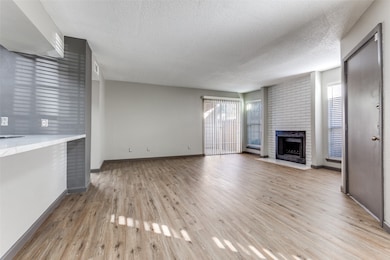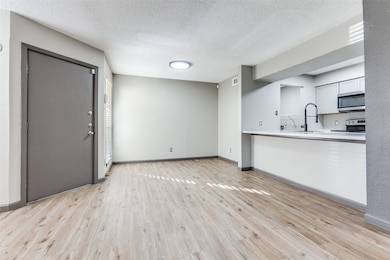12480 Abrams Rd Unit 2807 Dallas, TX 75243
Lake Highlands NeighborhoodEstimated payment $1,157/month
Highlights
- In Ground Pool
- 17 Acre Lot
- Traditional Architecture
- Lake Highlands High School Rated A-
- Open Floorplan
- Engineered Wood Flooring
About This Home
UUpdated condo featuring a large covered patio with a pool view. This modern one-bedroom, one-bath condo is located on the first floor. The kitchen comes equipped with all the necessary appliances and overlooks the dining and living areas. Imagine spending evenings by the fireplace, which has been updated with contemporary tile. The bathroom is designed with stylish white tile and offers ensuite access. The bedroom includes a spacious walk-in closet with plenty of hanging space and shelving. Additionally, the condo is equipped with electric central air and heat, LED lighting, and a utility room that can accommodate a full-sized washer and dryer, along with extra pantry shelving. Conveniently located near Highways 635 and 75, this property allows for easy access to viewings. It is situated in the highly desirable Creekbend Condo development, close to Richland College, Texas Instruments, and International Battery—making this an opportunity not to be missed! Enjoy a cup of coffee, tea, or a glass of wine while you watch the world go by. Assigned covered parking is available nearby, and community mailboxes are conveniently located at the end of the building. Come see it for yourself.
Listing Agent
David Griffin & Company Brokerage Phone: 214-526-5626 License #0637071 Listed on: 11/25/2025
Property Details
Home Type
- Condominium
Est. Annual Taxes
- $2,663
Year Built
- Built in 1982
Lot Details
- Masonry wall
- Wrought Iron Fence
- Chain Link Fence
- Perimeter Fence
- Landscaped
- Irregular Lot
- Sprinkler System
HOA Fees
- $236 Monthly HOA Fees
Home Design
- Traditional Architecture
- Brick Exterior Construction
- Slab Foundation
- Composition Roof
- Wood Siding
- Stucco
Interior Spaces
- 731 Sq Ft Home
- 1-Story Property
- Open Floorplan
- Ceiling Fan
- Decorative Lighting
- Wood Burning Fireplace
- Metal Fireplace
- Window Treatments
- Living Room with Fireplace
- Engineered Wood Flooring
- Washer and Electric Dryer Hookup
Kitchen
- Electric Range
- Microwave
- Dishwasher
- Disposal
Bedrooms and Bathrooms
- 1 Bedroom
- Walk-In Closet
- 1 Full Bathroom
Parking
- 1 Detached Carport Space
- Lighted Parking
- Driveway
- Paved Parking
- Parking Lot
- Assigned Parking
- Community Parking Structure
Pool
- In Ground Pool
- Gunite Pool
Outdoor Features
- Covered Patio or Porch
- Exterior Lighting
Schools
- Aikin Elementary School
- Lake Highlands School
Utilities
- Central Heating and Cooling System
- Underground Utilities
- Electric Water Heater
- Phone Available
- Cable TV Available
Listing and Financial Details
- Assessor Parcel Number 00C11970000M02807
Community Details
Overview
- Association fees include all facilities, insurance, ground maintenance, maintenance structure, sewer, trash, water
- Real Manage Association
- Creekbend Condominiums Subdivision
Amenities
- Community Mailbox
Recreation
- Community Pool
Map
Home Values in the Area
Average Home Value in this Area
Tax History
| Year | Tax Paid | Tax Assessment Tax Assessment Total Assessment is a certain percentage of the fair market value that is determined by local assessors to be the total taxable value of land and additions on the property. | Land | Improvement |
|---|---|---|---|---|
| 2025 | $2,663 | $122,320 | $18,620 | $103,700 |
| 2024 | $2,663 | $122,320 | $18,620 | $103,700 |
| 2023 | $2,663 | $94,720 | $18,620 | $76,100 |
| 2022 | $2,501 | $94,720 | $0 | $0 |
| 2021 | $1,891 | $68,000 | $18,620 | $49,380 |
| 2020 | $1,918 | $68,000 | $0 | $0 |
| 2019 | $1,932 | $73,100 | $0 | $0 |
| 2018 | $1,302 | $46,050 | $0 | $0 |
| 2017 | $1,302 | $46,050 | $7,760 | $38,290 |
| 2015 | $659 | $27,900 | $7,760 | $20,140 |
| 2014 | $659 | $23,520 | $7,760 | $15,760 |
Property History
| Date | Event | Price | List to Sale | Price per Sq Ft |
|---|---|---|---|---|
| 11/25/2025 11/25/25 | For Sale | $132,500 | -- | $181 / Sq Ft |
Source: North Texas Real Estate Information Systems (NTREIS)
MLS Number: 21120302
APN: 00C11970000M02807
- 12480 Abrams Rd Unit 705
- 12482 Abrams Rd Unit 1301
- 12484 Abrams Rd Unit 2121
- 12480 Abrams Rd Unit 2801
- 12480 Abrams Rd Unit 723
- 12482 Abrams Rd Unit 1427
- 12480 Abrams Rd Unit 508
- 13109 Burninglog Ln
- 13144 Burninglog Ln
- 13220 Woodbend Ln
- 12554 Burninglog Ln
- 12502 Burninglog Ln
- 12317 Cross Creek Dr
- 12209 Wightman Place
- 9250 Flickering Shadow Dr
- 9806 Bent Branch Ln
- 9228 Flickering Shadow Dr
- 9818 Bent Branch Ln
- 104 Bower Ln
- 9702 Amberton Pkwy
- 12480 Abrams Rd Unit 2922
- 9655 Chimney Hill Ln
- 12331 Ferris Creek Ln
- 12250 Abrams Rd
- 12513 Burninglog Ln
- 9387 Pinyon Tree Ln
- 9228 Flickering Shadow Dr
- 9275 Lyndon b Johnson Fwy
- 9819 Smokefeather Ln
- 905 Blackland Ct
- 907 Blackland Ct
- 9601 Forest Ln Unit 323
- 9601 Forest Ln Unit 224
- 9601 Forest Ln Unit 726
- 9601 Forest Ln Unit 1313
- 9601 Forest Ln Unit 422
- 9221 Amberton Pkwy
- 12270 Greenville Ave
- 12121 Audelia Rd
- 9450 Forest Springs Dr
