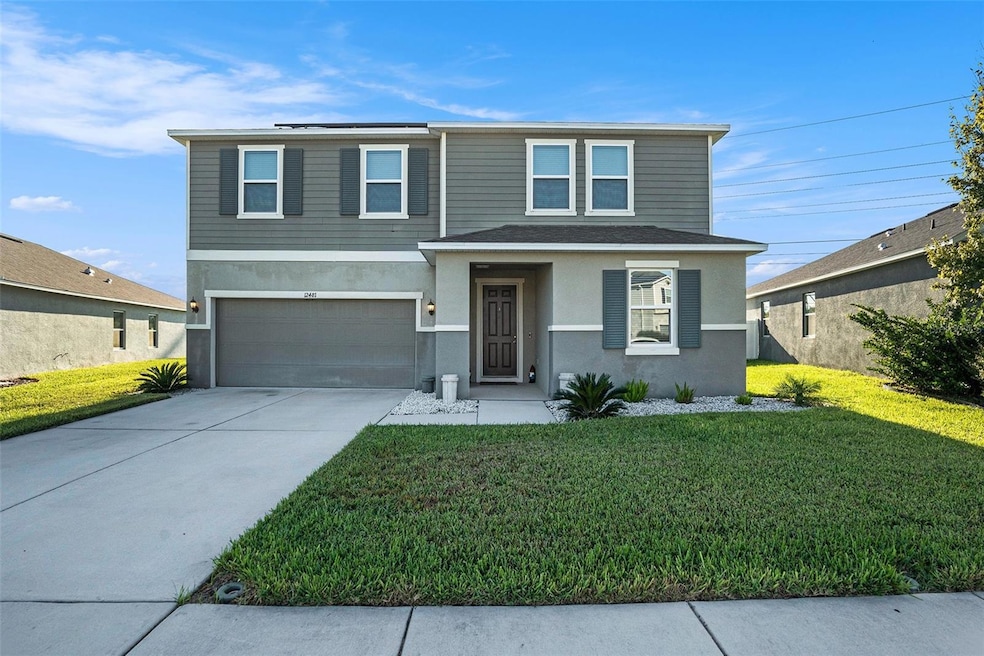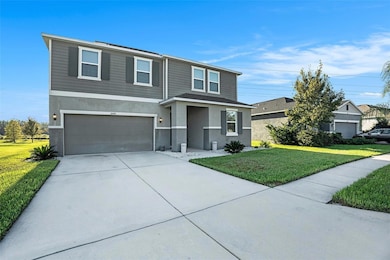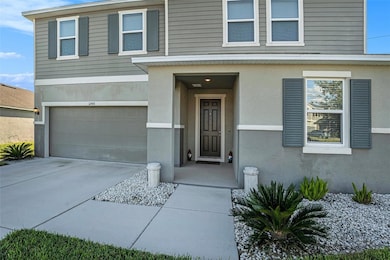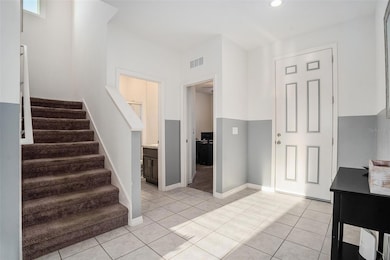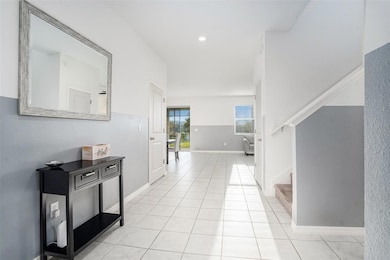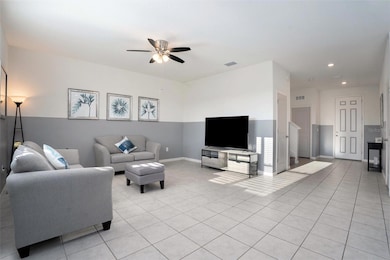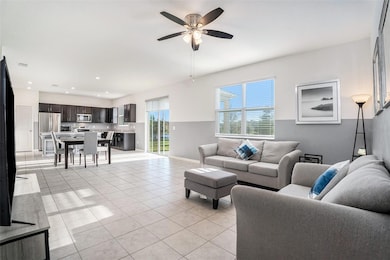12481 Aston Dr Hudson, FL 34669
Estimated payment $2,548/month
Highlights
- Access To Pond
- Pond View
- High Ceiling
- Home fronts a pond
- Open Floorplan
- Great Room
About This Home
Welcome home! This beautifully maintained 5-bedroom, 3-bath residence, built in 2021, is truly move-in ready and waiting for you. Designed with both comfort and style in mind, the open floor plan offers generous living spaces perfect for everyday living and making lasting memories. The thoughtfully designed kitchen features granite countertops, stainless steel appliances, and ample cabinet space—ideal for cooking, gathering, and entertaining. Natural light fills the home, creating a bright and inviting atmosphere throughout. Step outside and enjoy peaceful backyard views, offering the perfect place to relax and unwind. The home is equipped with solar panels, providing excellent energy efficiency and long-term savings. Perfectly located, this home is just 11 minutes from the new Angeline Metro Community, featuring a future stunning 5-acre man-made swimming lagoon, Pasco County’s first community farm open to the public, and future plans for over 100 miles of walking and biking trails. Outdoor enthusiasts will love being 15 minutes from Crews Lake Wilderness Park, where you can enjoy picnics, a scenic boardwalk leading to the lake, and an observation tower. Golfers will appreciate being just 5 miles from Summertree Golf Club, while convenience and education are close at hand with St. Leo University 20.9 miles away and the University of Tampa just a 35-minute drive. Spend your weekends soaking up the sun at Clearwater Beach—only 45 minutes away and ranked among the world’s best white-sand beaches. Everyday conveniences are right around the corner, including a 3-minute golf cart ride to Florida’s #1 grocery store, Publix, and Bishop McLaughlin Catholic High School just 4 minutes away. Enjoy local dining favorites like Zenshi Handcrafted Sushi just 2 minutes away or grab a quick slice from Marco’s Pizza nearby. For families, Veterans Memorial Park is only 7.6 miles away, offering a state-of-the-art playground, water play area, climbing and rope courses, and facilities for baseball, tennis, basketball, and soccer. With spacious living areas, modern features, solar-powered efficiency, and an unbeatable location, this turn-key home truly offers the best of Florida living. Schedule your private showing today—you won’t want to miss it!
Listing Agent
MARK SPAIN REAL ESTATE Brokerage Phone: 855-299-7653 License #3642610 Listed on: 10/23/2025

Home Details
Home Type
- Single Family
Est. Annual Taxes
- $6,396
Year Built
- Built in 2021
Lot Details
- 6,797 Sq Ft Lot
- Home fronts a pond
- West Facing Home
- Property is zoned PUD
HOA Fees
- $108 Monthly HOA Fees
Parking
- 2 Car Attached Garage
Home Design
- Slab Foundation
- Shingle Roof
- Block Exterior
- Stucco
Interior Spaces
- 2,566 Sq Ft Home
- 2-Story Property
- Open Floorplan
- High Ceiling
- Ceiling Fan
- Sliding Doors
- Great Room
- Living Room
- Pond Views
Kitchen
- Range
- Microwave
- Dishwasher
- Stone Countertops
Flooring
- Carpet
- Ceramic Tile
- Luxury Vinyl Tile
Bedrooms and Bathrooms
- 5 Bedrooms
- Walk-In Closet
- 3 Full Bathrooms
Laundry
- Laundry Room
- Dryer
- Washer
Outdoor Features
- Access To Pond
- Private Mailbox
Schools
- Mary Giella Elementary School
- Crews Lake Middle School
- Hudson High School
Utilities
- Central Heating and Cooling System
- Water Softener
- Cable TV Available
Community Details
- Rizzetta & Company/Justin Trent Association, Phone Number (888) 208-5008
- Legends Pointe Subdivision
Listing and Financial Details
- Visit Down Payment Resource Website
- Tax Lot 0260
- Assessor Parcel Number 02-25-17-001.0-000.00-026.0
Map
Tax History
| Year | Tax Paid | Tax Assessment Tax Assessment Total Assessment is a certain percentage of the fair market value that is determined by local assessors to be the total taxable value of land and additions on the property. | Land | Improvement |
|---|---|---|---|---|
| 2026 | $6,396 | $379,784 | $65,929 | $313,855 |
| 2025 | $6,396 | $379,784 | $65,929 | $313,855 |
| 2024 | $6,396 | $389,554 | $65,929 | $323,625 |
| 2023 | $988 | $61,669 | $61,669 | $0 |
| 2022 | $808 | $51,529 | $51,529 | $0 |
| 2021 | $737 | $46,238 | $0 | $0 |
Property History
| Date | Event | Price | List to Sale | Price per Sq Ft |
|---|---|---|---|---|
| 02/04/2026 02/04/26 | Price Changed | $370,000 | +900.0% | $144 / Sq Ft |
| 02/04/2026 02/04/26 | Price Changed | $37,000 | -90.0% | $14 / Sq Ft |
| 11/24/2025 11/24/25 | Price Changed | $369,999 | -5.1% | $144 / Sq Ft |
| 11/03/2025 11/03/25 | Price Changed | $390,000 | -2.5% | $152 / Sq Ft |
| 10/23/2025 10/23/25 | For Sale | $400,000 | -- | $156 / Sq Ft |
Purchase History
| Date | Type | Sale Price | Title Company |
|---|---|---|---|
| Special Warranty Deed | $316,602 | First American Title Ins Co | |
| Special Warranty Deed | $316,602 | First American Title | |
| Warranty Deed | $100 | -- | |
| Warranty Deed | $100 | None Listed On Document |
Mortgage History
| Date | Status | Loan Amount | Loan Type |
|---|---|---|---|
| Previous Owner | $300,772 | New Conventional |
Source: Stellar MLS
MLS Number: TB8439784
APN: 02-25-17-0010-00000-0260
- 12630 Aston Dr
- 12789 Willabrand Pike
- 12811 Willabrand Pike
- 14722 Abasail Ln
- 14694 Abasail Ln
- 14674 Abasaill Ln
- 14674 Abasail Ln
- 14710 Abasail Ln
- 14698 Abasail Ln
- 14829 Robin Ridge Trail
- 14821 Robin Ridge Trail
- 14820 Robin Ridge Trail
- 14693 Abasail Ln
- 14685 Abasail Ln
- 14677 Abasail Ln
- Plan 1511 Modeled at Preserve at Legends Pointe - The I
- Plan 2333 at Preserve at Legends Pointe - The II
- Plan 2766 at Preserve at Legends Pointe - The II
- Plan 2385 at Preserve at Legends Pointe - The I
- Plan 2168 at Preserve at Legends Pointe - The II
- 13295 Mylion Way Unit 1
- 15619 Stable Run Dr
- 13377 Mylion Way
- 12152 Canyon Blvd
- 15662 Stable Run Dr
- 15942 Stable Run Dr
- 11903 Greengate Dr
- 11981 Greengate Dr
- 12013 Greengate Dr
- 12257 S Bridge Terrace
- 15916 Texarkana Place
- 12912 White Bluff Rd
- 12423 Ridgedale Dr
- 12522 Cricklewood Dr
- 13636 Knotty Ln
- 11843 Faithful Way
- 13833 Reindeer Cir
- 13459 Sea Bridge Dr
- 10740 Rain Lilly Pass
- 10902 Tree Cactus Loop
Ask me questions while you tour the home.
