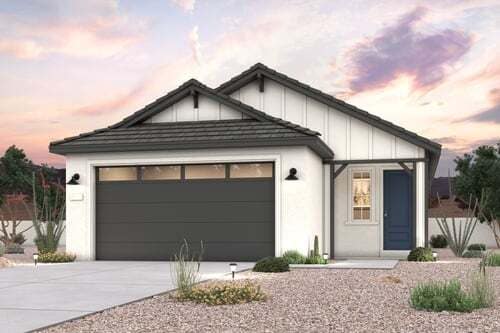
Estimated payment $2,398/month
Highlights
- Fitness Center
- Clubhouse
- Community Pool
- New Construction
- Views Throughout Community
- Tennis Courts
About This Home
The Laurel | Elevated Open-Concept Living Experience the perfect blend of modern convenience and timeless design in the Laurel a thoughtfully crafted single-story home that celebrates open-concept living and effortless flow. This popular floor plan is featured in many communities and offers versatility for every lifestyle. Choose Your Elevation Style: Elevation A – Spanish: Warm tones, arched details, and classic stucco finishes Elevation B – Modern Farmhouse: Crisp lines, board-and-batten accents, and inviting curb appeal Elevation C – Modern Prairie: Clean geometry, low-pitched rooflines, and earthy textures Thoughtful Layout & Living Spaces: Discover the art of open-concept living in the Laurel. A welcoming foyer offers convenient access to the garage and coat closet before leading to a private hallway with two secondary bedrooms and a full bath, perfect for family or guests. At the heart of the home, a chef-inspired kitchen with a corner pantry flows seamlessly into the dining area and great room, creating an airy space for gathering and entertaining. Sliding doors invite you to a covered patio for effortless indoor-outdoor living. Tucked away for privacy, the primary suite overlooks the backyard and features a spa-like bath with dual vanities, a walk-in shower, and a generous closet. Thoughtful details like a dedicated laundry room and extra storage complete this refined design. Interior Finishes 8-Foot Interior Doors Wood Grain Appearance Tile Flooring Quartz Countertops in Kitchen and Baths Multiple Backsplash Options Available Impressive Included Features: 9’ Ceilings Throughout Covered Patio Professionally Landscaped Front Yard Ceramic Tile Flooring in Entry, Kitchen, Bathrooms, and Laundry Granite Slab Countertops in Kitchen and Baths Stainless Steel Kitchen Appliances Century Home Connect Smart Home Technology
Builder Incentives
Purple Tag Sales Event 2025 - PHX
Dirt Start Campaign
Sales Office
| Monday |
10:00 AM - 6:00 PM
|
| Tuesday |
10:00 AM - 6:00 PM
|
| Wednesday |
10:00 AM - 6:00 PM
|
| Thursday |
10:00 AM - 6:00 PM
|
| Friday |
12:00 PM - 6:00 PM
|
| Saturday |
10:00 AM - 6:00 PM
|
| Sunday |
11:00 AM - 6:00 PM
|
Home Details
Home Type
- Single Family
HOA Fees
- $109 Monthly HOA Fees
Parking
- 2 Car Garage
Taxes
- No Special Tax
Home Design
- New Construction
Interior Spaces
- 1-Story Property
- Walk-In Pantry
Bedrooms and Bathrooms
- 3 Bedrooms
- 2 Full Bathrooms
Accessible Home Design
- No Interior Steps
Community Details
Overview
- Association fees include ground maintenance
- Views Throughout Community
- Greenbelt
Amenities
- Community Garden
- Community Fire Pit
- Clubhouse
- Community Center
- Lounge
- Amenity Center
Recreation
- Tennis Courts
- Community Basketball Court
- Pickleball Courts
- Sport Court
- Community Playground
- Fitness Center
- Community Pool
- Community Spa
- Splash Pad
- Park
- Dog Park
- Trails
Map
Other Move In Ready Homes in Teravalis - Manzanita at Teravalis
About the Builder
- 0 Osborn Rd
- LOT 172 W Catalina Dr Unit 172
- XXXX W Flower St Unit 210
- 12713 N 305th Ave
- 12463 N 305th Ave
- 12702 N 305th Ave
- 12695 N 305th Ave
- 12712 N 305th Ave
- 12471 N 305th Ave
- 12720 N 305th Ave
- 4201 N 313th Ave Unit 136
- 313XX W Indian School Rd
- 315th Ave Indian School Road -- Unit Lot 1
- 315th Ave Indian School Road -- Unit Lot 4
- 31201 W Glenrosa Ave Unit 126
- 31211 W Glenrosa Ave Unit 127
- 31111 W Glenrosa Ave Unit 125
- 315th Ave Indian School Road -- Unit Lot 3
- 315th Ave Indian School Road -- Unit Lot 2
- 0 N Ave Unit Q, P
