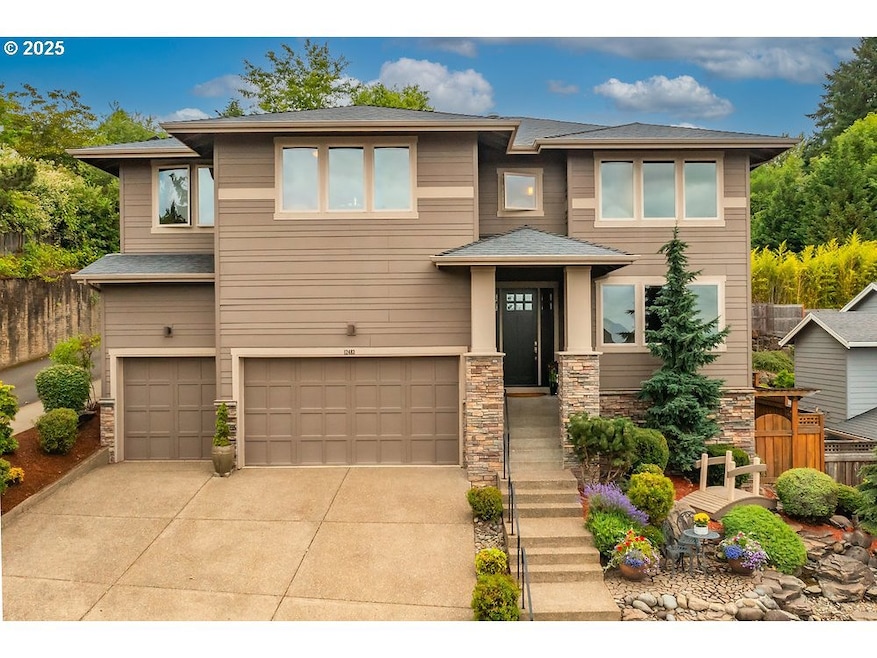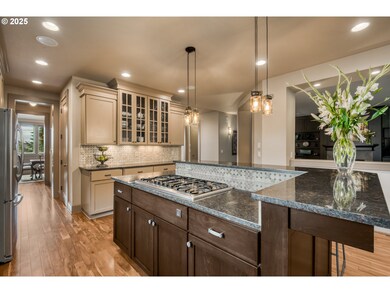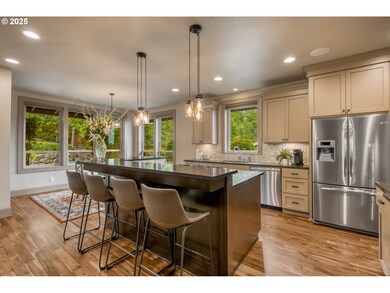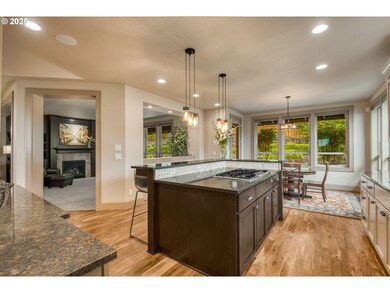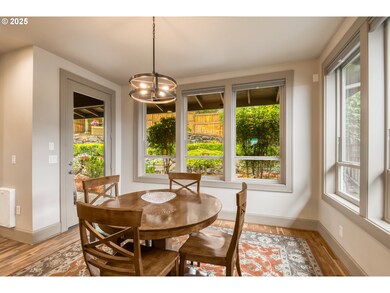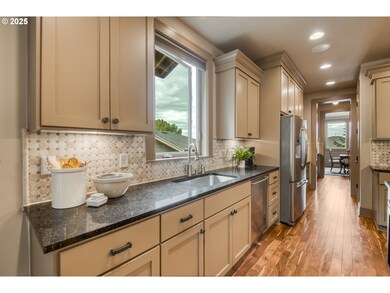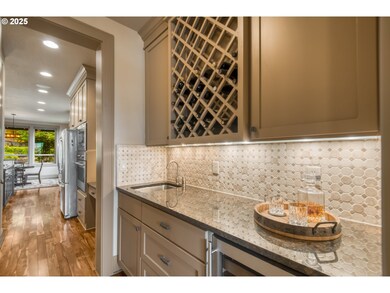12483 SW Autumn View St Portland, OR 97224
East Bull Mountain NeighborhoodEstimated payment $6,182/month
Highlights
- Custom Home
- Deck
- Wood Flooring
- Alberta Rider Elementary School Rated A-
- Territorial View
- High Ceiling
About This Home
Stunning custom home located in Tigard’s premier Mountain View Estates neighborhood feels brand NEW! NO HOA! Built by renowned Street of Dreams builder, Sean Foushee, this property exemplifies quality and craftsmanship in every detail. The home features luxurious finishes throughout, including warm Acacia wood floors, granite slab surfaces, custom tiled finishes, high ceilings, and tailored millwork doors, trim, and moldings. Oversized windows offer breathtaking views of the Tualatin Valley and beyond. Find a striking open-concept kitchen that brings friends and family close with expansive granite seamless counters, pendant lighting, built-in stainless appliances, a cook and eat island, glass-paned showcase cabinetry, work desk, floor to ceiling pantry, and a butler’s pantry with built-in wine shelves and cooler for entertaining. Designed for multigenerational living, this home has three of the five bedrooms with full baths and spacious closets for everyday comfort. The primary suite is a true retreat with two sets of French doors, a spa-inspired bathroom with a deep soaking tub, dual vanities, a custom tiled shower with double fixtures, and a lavish walk-in closet. The living room, with a gas fireplace and bookshelves, flows seamlessly into the kitchen and an additional dining nook, making it perfect for entertaining. A patio door opens to a covered area that allows you to enjoy all seasons while looking into a terraced, landscaped backyard, complete with a paved seating space ideal for both morning lattes and evening barbecues. The garage is two stories high and can accommodate three vehicles, featuring a sizable workspace for crafting and ample overhead storage for additional items. Also, a NEW high-efficiency furnace and air conditioning system are complemented by brand new solar panels and an inverter. This exceptional home is conveniently located near parks and the commerce of downtown and also offers easy accessibility to major commuter routes.
Open House Schedule
-
Sunday, November 16, 20251:00 to 3:00 pm11/16/2025 1:00:00 PM +00:0011/16/2025 3:00:00 PM +00:00Custom Home With Unobstructed Tualatin Valley View And All The Upgrades Imaginable. Ready For Holiday Entertaining and Vacation Days Ahead! STUNNIING!Add to Calendar
Home Details
Home Type
- Single Family
Est. Annual Taxes
- $11,141
Year Built
- Built in 2007
Lot Details
- 7,840 Sq Ft Lot
- Fenced
- Terraced Lot
- Sprinkler System
- Private Yard
- Property is zoned R-7
Parking
- 3 Car Attached Garage
- Workshop in Garage
- Garage Door Opener
- Driveway
- On-Street Parking
Property Views
- Territorial
- Valley
Home Design
- Custom Home
- Composition Roof
- Cement Siding
- Stone Siding
- Concrete Perimeter Foundation
Interior Spaces
- 3,416 Sq Ft Home
- 2-Story Property
- Plumbed for Central Vacuum
- Sound System
- Wainscoting
- High Ceiling
- Pendant Lighting
- Gas Fireplace
- Double Pane Windows
- Family Room
- Living Room
- Dining Room
- Utility Room
- Laundry Room
- Crawl Space
Kitchen
- Butlers Pantry
- Built-In Convection Oven
- Built-In Range
- Stove
- Down Draft Cooktop
- Microwave
- Plumbed For Ice Maker
- Dishwasher
- Wine Cooler
- Stainless Steel Appliances
- Cooking Island
- Kitchen Island
- Granite Countertops
- Tile Countertops
- Disposal
Flooring
- Wood
- Wall to Wall Carpet
- Tile
Bedrooms and Bathrooms
- 5 Bedrooms
- Soaking Tub
- Solar Tube
Eco-Friendly Details
- ENERGY STAR Qualified Equipment for Heating
- Solar Heating System
Outdoor Features
- Deck
- Covered Patio or Porch
- Outdoor Water Feature
Schools
- Alberta Rider Elementary School
- Twality Middle School
- Tualatin High School
Utilities
- ENERGY STAR Qualified Air Conditioning
- 95% Forced Air Zoned Heating and Cooling System
- Heating System Uses Gas
- High Speed Internet
Community Details
- No Home Owners Association
- Mountain View Estates Subdivision
Listing and Financial Details
- Home warranty included in the sale of the property
- Assessor Parcel Number R2150304
Map
Home Values in the Area
Average Home Value in this Area
Tax History
| Year | Tax Paid | Tax Assessment Tax Assessment Total Assessment is a certain percentage of the fair market value that is determined by local assessors to be the total taxable value of land and additions on the property. | Land | Improvement |
|---|---|---|---|---|
| 2025 | $11,141 | $653,460 | -- | -- |
| 2024 | $10,842 | $634,430 | -- | -- |
| 2023 | $10,842 | $615,960 | $0 | $0 |
| 2022 | $10,531 | $615,960 | $0 | $0 |
| 2021 | $10,266 | $580,610 | $0 | $0 |
| 2020 | $9,846 | $563,700 | $0 | $0 |
| 2019 | $9,471 | $547,290 | $0 | $0 |
| 2018 | $9,123 | $531,350 | $0 | $0 |
| 2017 | $8,810 | $515,880 | $0 | $0 |
| 2016 | $8,413 | $500,860 | $0 | $0 |
| 2015 | $8,058 | $486,280 | $0 | $0 |
| 2014 | $7,846 | $472,120 | $0 | $0 |
Property History
| Date | Event | Price | List to Sale | Price per Sq Ft |
|---|---|---|---|---|
| 07/28/2025 07/28/25 | Price Changed | $998,779 | +1.0% | $292 / Sq Ft |
| 06/19/2025 06/19/25 | For Sale | $989,000 | -- | $290 / Sq Ft |
Purchase History
| Date | Type | Sale Price | Title Company |
|---|---|---|---|
| Warranty Deed | $518,900 | Lawyers Title Insurance Corp | |
| Trustee Deed | $636,150 | Pacific Nw Title | |
| Deed In Lieu Of Foreclosure | -- | Pacific Nw Title |
Mortgage History
| Date | Status | Loan Amount | Loan Type |
|---|---|---|---|
| Open | $415,120 | Unknown |
Source: Regional Multiple Listing Service (RMLS)
MLS Number: 263262335
APN: R2150304
- 12320 SW Aspen Ridge Dr
- 12330 SW Thornwood Dr
- 15233 SW Turnagain Dr
- 12166 SW Autumn View St
- 12157 SW Turnagain Dr
- 12139 SW Turnagain Dr
- 12170 SW Turnagain Dr
- 12148 SW Turnagain Dr
- 14992 SW Lookout Dr
- 12087 SW Aspen Ridge Dr
- 12160 SW Royal Ct Unit D
- 12400 SW Beef Bend Rd
- 12230 SW Par 4 Dr
- 12040 SW King George Dr
- 15655 SW Greenfield Dr
- 13058 SW Black Walnut St
- 15775 SW Queen Victoria Place
- 12009 SW Wildwood St
- 13255 SW Hazelcrest Way
- 15745 SW Queen Victoria Place
- 11430 SW Bull Mountain Rd
- 11390 SW Naeve St
- 14355 SW 114th Ave
- 15199 SW Royalty Pkwy
- 14260 SW 112th Ave
- 14799 SW 109th Ave
- 14070 SW 112th Ave
- 10695 SW Murdock St
- 16055 SW 108th Ave
- 12070 SW Fischer Rd
- 10779 SW Canterbury Ln
- 16915 SW 132nd Terrace Unit A
- 17000 SW Pacific Hwy
- 16100 SW 108th Ave
- 14495 SW Beef Bend Rd
- 10450 SW McDonald St
- 11865 SW Tualatin Rd
- 17865 SW Pacific Hwy
- 12245 SW Ann Ct Unit 2
- 12245 SW Ann Ct Unit 1
