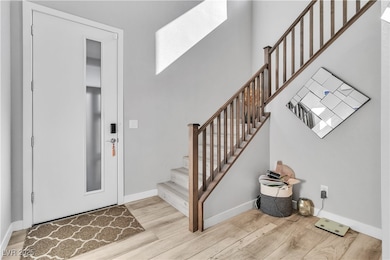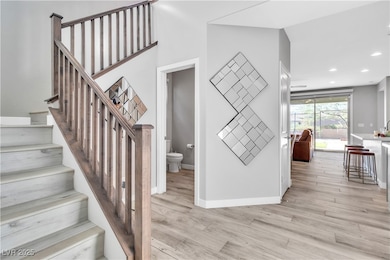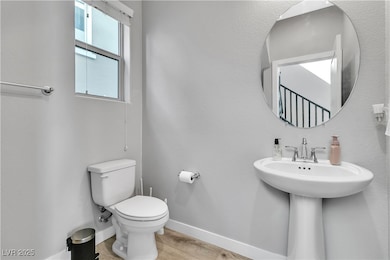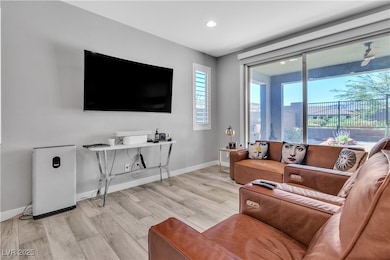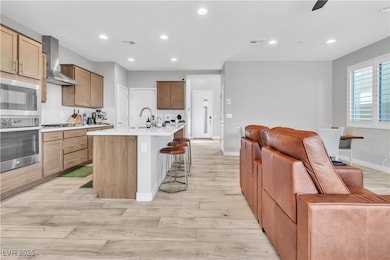
$2,400
- 3 Beds
- 2.5 Baths
- 1,719 Sq Ft
- 1056 Calvia St
- Las Vegas, NV
Welcome to Your New Home! Move-in ready and perfectly located just minutes from Red Rock Casino, Downtown Summerlin, top-rated restaurants, parks, and all the amenities Summerlin has to offer. Featuring a large, private backyard with outdoor kitchen and cozy fire pit — ideal for relaxing or entertaining, Kitchen features stainless steel appliances, granite countertops, and beautiful wood
Duc Lu Century 21 1st Priority Realty

