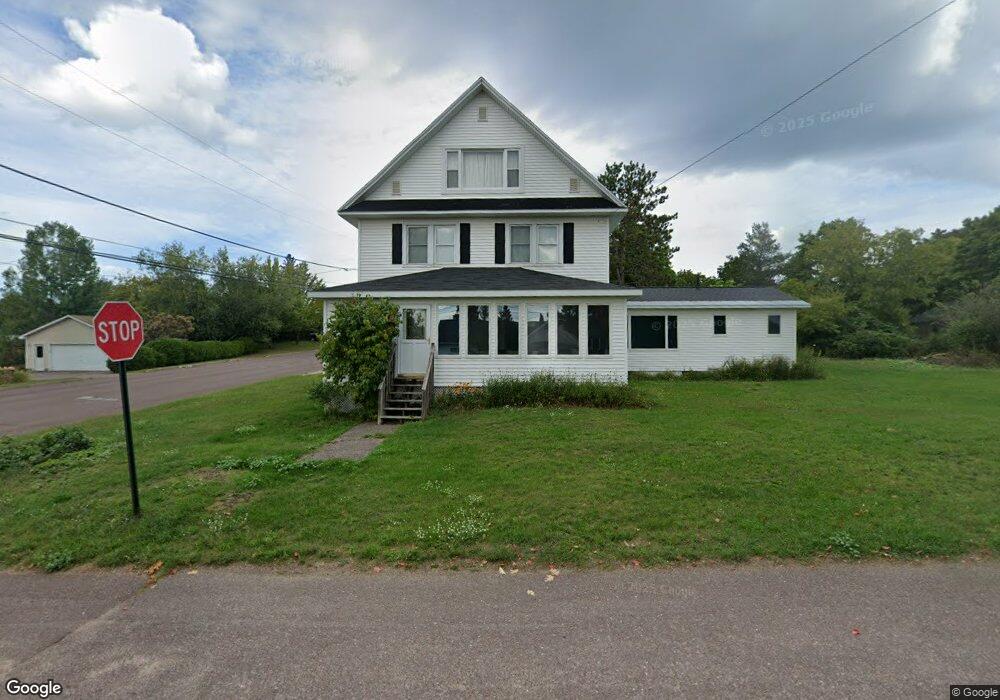1249 Cedar St Hancock, MI 49930
Estimated Value: $299,000 - $365,000
6
Beds
3
Baths
2,777
Sq Ft
$117/Sq Ft
Est. Value
About This Home
This home is located at 1249 Cedar St, Hancock, MI 49930 and is currently estimated at $326,244, approximately $117 per square foot. 1249 Cedar St is a home located in Houghton County with nearby schools including Barkell Elementary School and Hancock Middle/High School.
Create a Home Valuation Report for This Property
The Home Valuation Report is an in-depth analysis detailing your home's value as well as a comparison with similar homes in the area
Home Values in the Area
Average Home Value in this Area
Tax History
| Year | Tax Paid | Tax Assessment Tax Assessment Total Assessment is a certain percentage of the fair market value that is determined by local assessors to be the total taxable value of land and additions on the property. | Land | Improvement |
|---|---|---|---|---|
| 2025 | $1,551 | $158,486 | $0 | $0 |
| 2024 | $15 | $149,731 | $0 | $0 |
| 2023 | $1,449 | $126,842 | $0 | $0 |
| 2022 | $1,621 | $100,440 | $0 | $0 |
| 2021 | $1,569 | $94,281 | $0 | $0 |
| 2020 | $1,549 | $90,174 | $0 | $0 |
| 2019 | $1,533 | $85,094 | $0 | $0 |
| 2018 | $1,453 | $87,316 | $0 | $0 |
| 2017 | $1,395 | $98,087 | $0 | $0 |
| 2016 | -- | $42,236 | $0 | $0 |
| 2015 | -- | $42,236 | $0 | $0 |
| 2014 | -- | $40,612 | $0 | $0 |
Source: Public Records
Map
Nearby Homes
- 515 Emma Ave
- 1035 Ethel Ave
- 1115 Summit St
- Lot 49 Crestwood Dr
- Lot 54 Maplewood Glade
- Lot 51 Maplewood Glade
- Lot 52 Maplewood Glade
- Lot 53 Maplewood Glade
- 900 3rd St
- Unit 4 Greenway Dr Unit 4
- TBD A W Sharon Ave
- Unit 6 Greenway Dr
- TBD W Sharon Ave
- TBD Off Cedar St
- TBD Green Acres Rd
- 52097 Michigan 203
- 726 N Lincoln Dr
- TBD A B C Navy Stream
- 22089 River Trail
- TBD Ingot and Us41
