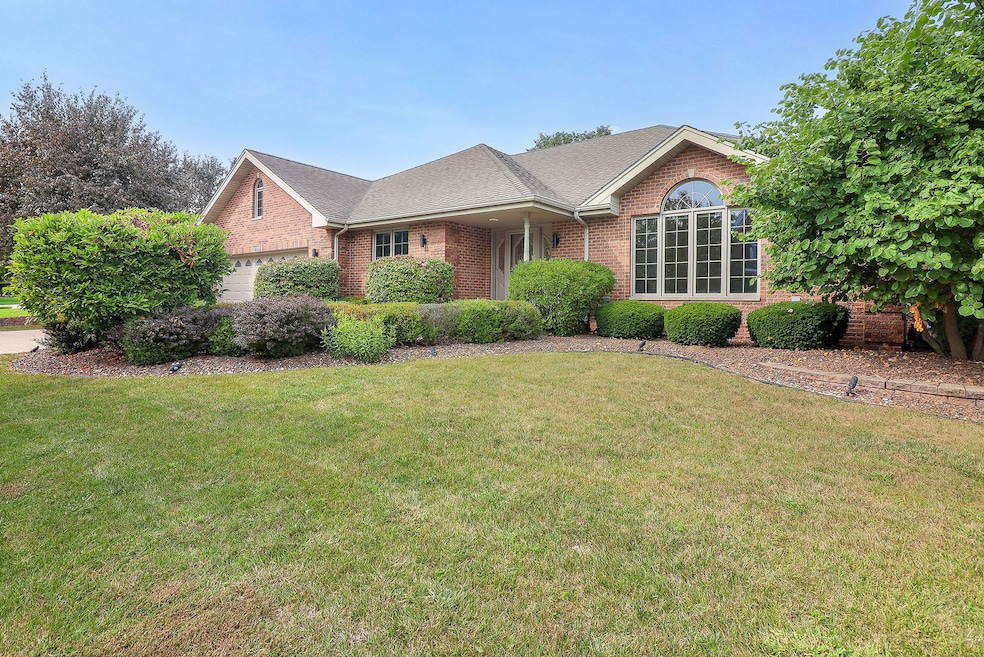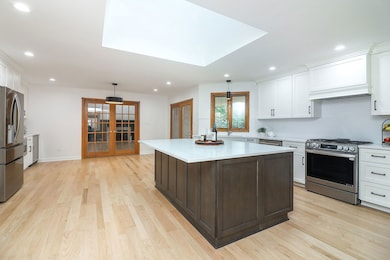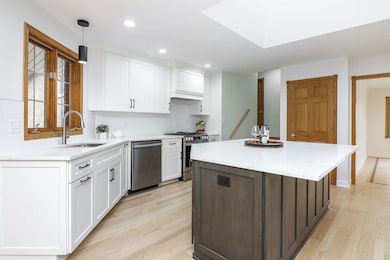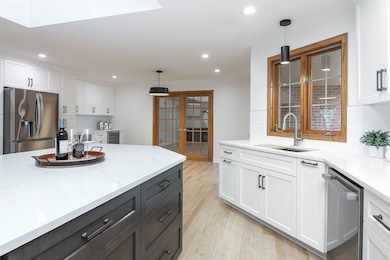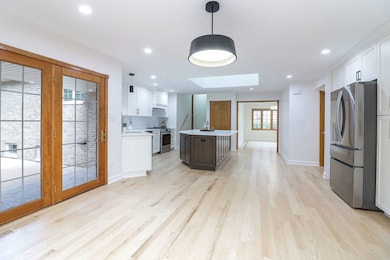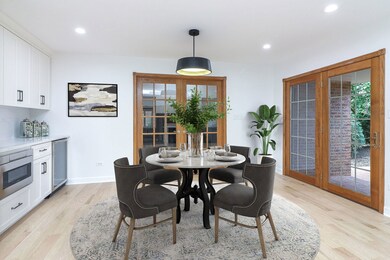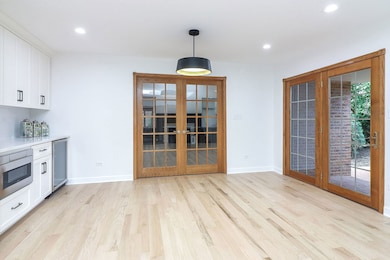1249 Cronin Ct Lemont, IL 60439
Southeast Lemont NeighborhoodEstimated payment $5,264/month
Highlights
- Open Floorplan
- Landscaped Professionally
- Recreation Room
- River Valley School Rated A-
- Property is near a park
- Vaulted Ceiling
About This Home
Beautiful, all-brick 3-step RANCH home in highly sought-after Abbey Oaks of Lemont. This gorgeous home is situated in a private, quiet cul-de-sac. As you enter, you are welcomed with a large LR/2nd Family Room full of sunshine and natural light with vaulted ceilings, newly finished hardwood floors & new lighting. The adjacent DR or social room is ideal for quiet conversation or family gatherings. What a perfect room for a coffee bar! Additionally, it is accented with crown molding & tray ceilings, newly finished hardwood flooring, & new lighting. This brand-new kitchen is gorgeous! Newly finished hardwood flooring, New cabinets, New Quartz counter tops, a Large island with quartz, and a massive overhead skylight that brings in tons of natural sunlight. All new S/W appliances include: a standard-depth MAX 4-door refrigerator with Full Convert Drawer and Dual Ice Maker, a Slide-in gas range w/air fry, convection & Smart Home Platform, a Sleek Microwave drawer, and Bosch DW. Also, a spacious eat-in area with a patio door leading to the covered outdoor patio. You will love the large open family room with soaring ceilings, a gas fireplace, new hardwood floors, new lighting, and plenty of storage in the built-in cabinetry. The main level also features a 4th bedroom or office with new lighting & new coastal vinyl flooring. Finishing off the main level is the large laundry/mud room, with new vinyl flooring, new lighting, new cabinetry, and a custom bench. On the second level, you will be impressed with the Beautiful primary bedroom with a soaring ceiling, new lighting, new flooring, a fabulous walk-in closet, plus an additional closet for all your storage needs. The spa-inspired Primary en-suite features a huge door-less walk-in new shower, a 1-2 person sauna, a spacious new double vanity, along with new lighting and flooring. Two additional bedrooms on this level have plenty of closet space and share a full bathroom with a new double vanity, new lighting, and new flooring. The fully finished basement has new flooring, a potential 2nd kitchen (equipped with a stove and fridge), a family/recreation area, perfect for entertaining and family gatherings, a 5th bedroom or exercise room, and a half bathroom. Picturesque grounds with an impressive backyard that features a covered porch area and an expansive brick paver patio for outdoor living. Located in a top-rated school district! Parks, trails, golf, shopping, Metra, restaurants, and charming downtown Lemont are all nearby. WELCOME HOME!
Home Details
Home Type
- Single Family
Est. Annual Taxes
- $10,190
Year Built
- Built in 1997 | Remodeled in 2025
Lot Details
- 0.28 Acre Lot
- Lot Dimensions are 95x130
- Cul-De-Sac
- Landscaped Professionally
- Paved or Partially Paved Lot
Parking
- 2.5 Car Garage
- Driveway
- Parking Included in Price
Home Design
- Step Ranch
- Brick Exterior Construction
- Asphalt Roof
- Concrete Perimeter Foundation
Interior Spaces
- 2,945 Sq Ft Home
- 1-Story Property
- Open Floorplan
- Built-In Features
- Crown Molding
- Vaulted Ceiling
- Ceiling Fan
- Skylights
- Gas Log Fireplace
- Window Screens
- Mud Room
- Entrance Foyer
- Family Room with Fireplace
- Living Room
- Breakfast Room
- Dining Room
- Recreation Room
- Storage Room
- Unfinished Attic
Kitchen
- Range with Range Hood
- Microwave
- Bosch Dishwasher
- Dishwasher
- Wine Refrigerator
- Stainless Steel Appliances
- Disposal
Flooring
- Wood
- Carpet
- Vinyl
Bedrooms and Bathrooms
- 5 Bedrooms
- 5 Potential Bedrooms
- Walk-In Closet
- Bathroom on Main Level
- Dual Sinks
- Separate Shower
Laundry
- Laundry Room
- Dryer
- Washer
- Sink Near Laundry
Basement
- Basement Fills Entire Space Under The House
- Sump Pump
- Finished Basement Bathroom
Accessible Home Design
- Grab Bar In Bathroom
- Accessibility Features
Schools
- Oakwood Elementary School
- Old Quarry Middle School
- Lemont Twp High School
Utilities
- Forced Air Heating and Cooling System
- Heating System Uses Natural Gas
Additional Features
- Air Purifier
- Patio
- Property is near a park
Community Details
- Abbey Oaks Subdivision, Custom Ranch Floorplan
Listing and Financial Details
- Homeowner Tax Exemptions
Map
Home Values in the Area
Average Home Value in this Area
Tax History
| Year | Tax Paid | Tax Assessment Tax Assessment Total Assessment is a certain percentage of the fair market value that is determined by local assessors to be the total taxable value of land and additions on the property. | Land | Improvement |
|---|---|---|---|---|
| 2024 | $10,190 | $55,001 | $8,028 | $46,973 |
| 2023 | $7,997 | $55,001 | $8,028 | $46,973 |
| 2022 | $7,997 | $39,096 | $7,101 | $31,995 |
| 2021 | $6,299 | $39,096 | $7,101 | $31,995 |
| 2020 | $5,929 | $39,096 | $7,101 | $31,995 |
| 2019 | $6,374 | $41,899 | $7,101 | $34,798 |
| 2018 | $7,968 | $41,899 | $7,101 | $34,798 |
| 2017 | $7,877 | $41,899 | $7,101 | $34,798 |
| 2016 | $7,273 | $35,089 | $5,866 | $29,223 |
| 2015 | $7,331 | $35,089 | $5,866 | $29,223 |
| 2014 | $7,424 | $35,089 | $5,866 | $29,223 |
| 2013 | $7,586 | $37,878 | $5,866 | $32,012 |
Property History
| Date | Event | Price | List to Sale | Price per Sq Ft | Prior Sale |
|---|---|---|---|---|---|
| 10/09/2025 10/09/25 | Price Changed | $835,900 | -1.6% | $284 / Sq Ft | |
| 09/24/2025 09/24/25 | For Sale | $849,900 | +36.0% | $289 / Sq Ft | |
| 09/04/2024 09/04/24 | Sold | $625,000 | -7.4% | $212 / Sq Ft | View Prior Sale |
| 08/01/2024 08/01/24 | Pending | -- | -- | -- | |
| 07/19/2024 07/19/24 | For Sale | $675,000 | -- | $229 / Sq Ft |
Purchase History
| Date | Type | Sale Price | Title Company |
|---|---|---|---|
| Deed | $625,000 | None Listed On Document | |
| Deed | -- | None Listed On Document | |
| Deed | -- | None Available | |
| Deed | -- | -- | |
| Warranty Deed | -- | -- | |
| Trustee Deed | $87,500 | -- |
Source: Midwest Real Estate Data (MRED)
MLS Number: 12479157
APN: 22-28-413-014-0000
- 1343 Camelot Ln
- 1078 Amber Dr
- 1216 Country Ln
- 14517 Albany Ave
- 1297 Mccarthy Rd
- 12652 Derby Rd
- 14605 131st St
- Fremont Plan at Covington Knolls
- Briarcliffe Plan at Covington Knolls
- Eden Plan at Covington Knolls
- Amberwood Plan at Covington Knolls
- Calysta Plan at Covington Knolls
- Danbury Plan at Covington Knolls
- 12915 Archer Ave
- 1409 Notting Hill Dr
- 12744 Caruso Ct
- 12723 Caruso Ct
- 12853 Marble St Unit 27A
- 14690 Fox Hollow
- 13100 Fox Ln
- 14322 Mccarthy Rd
- 11255 Walker Rd
- 607 Walnut St Unit 5
- 225 Canal St
- 13141 W Stonewood Dr
- 14158 S Hilltop Ln
- 12305 Derby Ln
- 12457 Walden Rd
- 13633 Overland Trail
- 15306 S Gougar Rd Unit Studio plus Garage
- 14956 S Preserve Dr
- 16W585 Mockingbird Ln Unit 207
- 16W571 Mockingbird Ln
- 16W311 94th Place
- 2345 Sokol Ct
- 2305 Sokol
- 16B Kingery Quarter Unit 208
- 16 W 610 Honeysuckle Rose Ln
- 533 Redwood Rd
- 16W764 Hawthorne Ct
