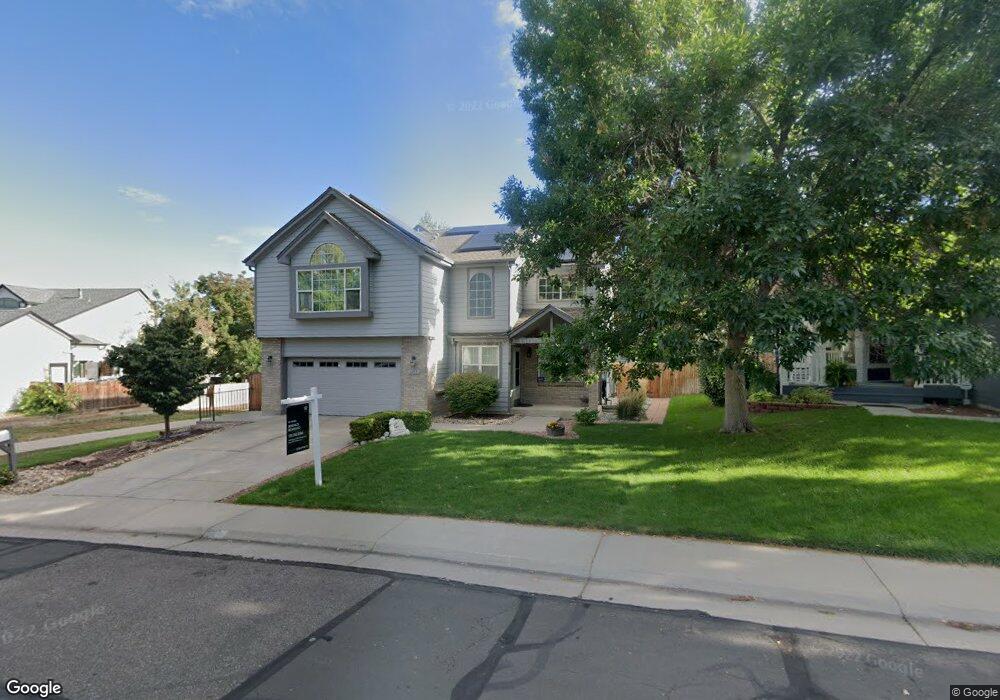1249 E 131st Dr Thornton, CO 80241
Hunters Glen NeighborhoodEstimated Value: $611,243 - $671,000
4
Beds
4
Baths
2,883
Sq Ft
$222/Sq Ft
Est. Value
About This Home
This home is located at 1249 E 131st Dr, Thornton, CO 80241 and is currently estimated at $641,311, approximately $222 per square foot. 1249 E 131st Dr is a home located in Adams County with nearby schools including Hunters Glen Elementary School, Century Middle School, and Mountain Range High School.
Ownership History
Date
Name
Owned For
Owner Type
Purchase Details
Closed on
Oct 14, 2022
Sold by
Goncalves Guilherme Trindade Mordente
Bought by
Behling David and Behling Juliann
Current Estimated Value
Home Financials for this Owner
Home Financials are based on the most recent Mortgage that was taken out on this home.
Original Mortgage
$272,000
Outstanding Balance
$257,308
Interest Rate
4.63%
Mortgage Type
New Conventional
Estimated Equity
$384,003
Purchase Details
Closed on
Jan 23, 2019
Sold by
Malgieri Seth A and Malgieri Karen L
Bought by
Resende Goncalves Guilherme Trindade Mordente and Resende Trindade Paula Martins
Home Financials for this Owner
Home Financials are based on the most recent Mortgage that was taken out on this home.
Original Mortgage
$379,080
Interest Rate
4.5%
Mortgage Type
New Conventional
Purchase Details
Closed on
Jan 10, 2002
Sold by
Thompson Georgia L
Bought by
Malgieri Seth A and Malgieri Karen L
Home Financials for this Owner
Home Financials are based on the most recent Mortgage that was taken out on this home.
Original Mortgage
$225,000
Interest Rate
7.03%
Purchase Details
Closed on
Oct 31, 1997
Sold by
Scott Carrera and Pritchard Patricia A
Bought by
Thompson Georgia L
Home Financials for this Owner
Home Financials are based on the most recent Mortgage that was taken out on this home.
Original Mortgage
$160,000
Interest Rate
7.13%
Purchase Details
Closed on
Jul 2, 1991
Create a Home Valuation Report for This Property
The Home Valuation Report is an in-depth analysis detailing your home's value as well as a comparison with similar homes in the area
Home Values in the Area
Average Home Value in this Area
Purchase History
| Date | Buyer | Sale Price | Title Company |
|---|---|---|---|
| Behling David | $622,000 | Stewart Title | |
| Resende Goncalves Guilherme Trindade Mordente | $473,850 | North American Title | |
| Malgieri Seth A | $295,500 | Land Title Guarantee Company | |
| Thompson Georgia L | $200,000 | -- | |
| -- | $153,200 | -- |
Source: Public Records
Mortgage History
| Date | Status | Borrower | Loan Amount |
|---|---|---|---|
| Open | Behling David | $272,000 | |
| Previous Owner | Resende Goncalves Guilherme Trindade Mordente | $379,080 | |
| Previous Owner | Malgieri Seth A | $225,000 | |
| Previous Owner | Thompson Georgia L | $160,000 |
Source: Public Records
Tax History
| Year | Tax Paid | Tax Assessment Tax Assessment Total Assessment is a certain percentage of the fair market value that is determined by local assessors to be the total taxable value of land and additions on the property. | Land | Improvement |
|---|---|---|---|---|
| 2025 | $3,971 | $41,480 | $7,960 | $33,520 |
| 2024 | $3,971 | $38,120 | $7,310 | $30,810 |
| 2023 | $3,930 | $42,070 | $7,370 | $34,700 |
| 2022 | $3,213 | $29,170 | $7,580 | $21,590 |
| 2021 | $3,319 | $29,170 | $7,580 | $21,590 |
| 2020 | $3,003 | $26,920 | $7,790 | $19,130 |
| 2019 | $3,009 | $26,920 | $7,790 | $19,130 |
| 2018 | $2,977 | $25,870 | $7,490 | $18,380 |
| 2017 | $2,707 | $25,870 | $7,490 | $18,380 |
| 2016 | $2,464 | $22,930 | $4,860 | $18,070 |
| 2015 | $2,461 | $22,930 | $4,860 | $18,070 |
| 2014 | -- | $20,550 | $4,220 | $16,330 |
Source: Public Records
Map
Nearby Homes
- 1074 E 132nd Way
- 1162 E 130th Ave Unit B
- 12931 Lafayette St Unit G
- 12905 Lafayette St Unit H
- 13242 Pearl Cir
- 13550 Washington St Unit 7C
- 0 128th & Washington St
- 12962 Grant Cir E Unit A
- 12962 Grant Cir E Unit C
- 12982 Grant Cir E Unit A
- 12992 Grant Cir E Unit A
- 58 Blue Heron Dr
- 12913 Grant Cir E Unit A
- 56 Blue Heron Dr
- 13012 Grant Cir E Unit A
- 13023 Grant Cir E Unit C
- 2275 E 129th Ave
- 13000 Grant Cir W Unit B
- 13322 Columbine Cir
- 2297 E 128th Ave
- 1269 E 131st Dr
- 1209 E 131st Dr
- 1289 E 131st Dr
- 1250 E 131st Dr
- 1199 E 131st Dr
- 1220 E 131st Dr
- 1280 E 131st Dr
- 1309 E 131st Dr
- 1190 E 131st Dr
- 1179 E 131st Dr
- 1310 E 131st Dr
- 1319 E 131st Dr
- 1170 E 131st Dr
- 1201 E 130th Place
- 1149 E 131st Dr
- 1241 E 130th Place
- 1503 E 131st Place
- 1140 E 131st Dr
- 1350 E 131st Dr
- 1119 E 131st Dr
