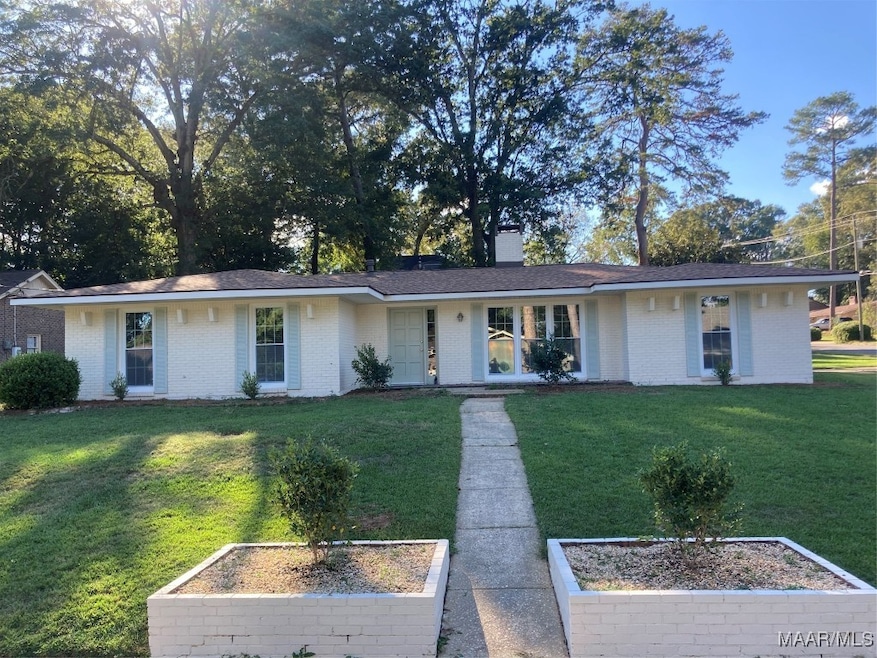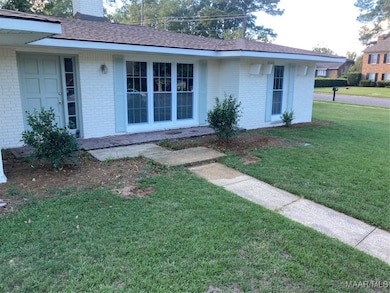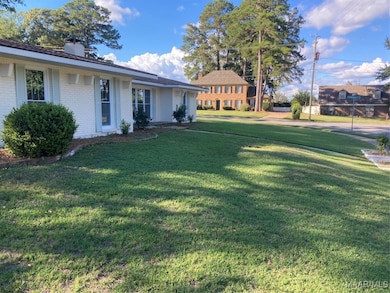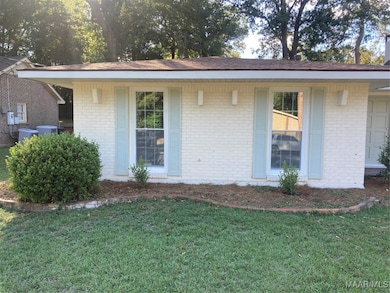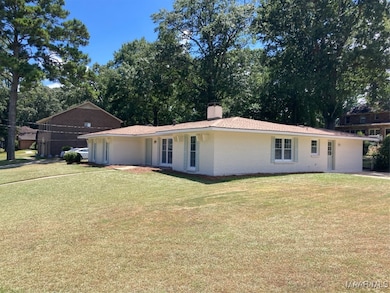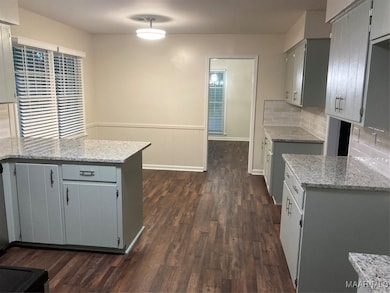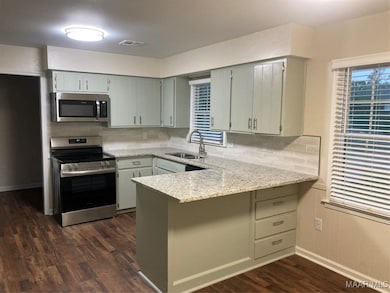1249 Edgeworth Dr Montgomery, AL 36109
East Montgomery NeighborhoodEstimated payment $1,347/month
Highlights
- Mature Trees
- Corner Lot
- No HOA
- 1 Fireplace
- Mud Room
- 3-minute walk to Fisk Park
About This Home
Check out this Dalraida Delight and be WOWED! The front yard is arguably the biggest in the neighborhood with loads of space! NEW exterior paint and a TWO year old roof are the first things you will notice before even entering. Step inside and notice the NEW LVP flooring that is throughout the home and don't forget all NEW interior paint! To the right is a spacious room that can be used a formal room or shoot for a more relaxed feel and make it a playroom. Continue on into the dining room and notice the NEW light fixture adorning the ceiling with plenty of room for those holiday gatherings. From there step inside the fully remodeled kitchen. All NEW stainless steel appliances (fridge to be installed before closing), NEW granite countertops, NEW painted cabinets and a delightful finish with NEW backsplash. Plenty of room for a breakfast nook as well as a kitchen bar! That's not all! Located off the kitchen is a splendid sized mudroom/laundry featuring a NEW hot water heater. All conveniently located off the driveway. Adjacent to the kitchen is a large living room sporting exposed wooden beams for an architectural touch. Built in bookshelves border the wood burning fireplace that brings it all together. The left side of the home features 4 bedrooms and 2 baths...all rooms feature new fixtures, flooring and remote controlled fans for your leisure. The hall has two storage closets adding space without taking away. The hall bath is fully updated with NEW tile flooring, double sink vanity, tub and toilet. The principal bedroom is more than large enough to fit all furniture types and styles. The remodeled bathroom has a TWO separate vanities, NEW flooring, NEW fixtures, NEW toilet and a NEW stand up shower featuring stylish wall tile and shower heads. Located off the bathroom is walk in closet for all your clothing needs. Great backyard has additional storage and a patio. 15 NEW WINDOWS INSTALLED! NEW AC UNIT TO BE INSTALLED before closing. SECURITY SYSTEM IN USE!
Home Details
Home Type
- Single Family
Est. Annual Taxes
- $810
Year Built
- Built in 1975
Lot Details
- 0.32 Acre Lot
- Property is Fully Fenced
- Corner Lot
- Level Lot
- Mature Trees
Parking
- Driveway
Home Design
- Brick Exterior Construction
- Slab Foundation
Interior Spaces
- 2,234 Sq Ft Home
- 1-Story Property
- 1 Fireplace
- Mud Room
- Tile Flooring
Kitchen
- Breakfast Area or Nook
- Electric Oven
- Electric Cooktop
- Range Hood
- Microwave
- Dishwasher
Bedrooms and Bathrooms
- 4 Bedrooms
- 2 Full Bathrooms
Outdoor Features
- Patio
- Separate Outdoor Workshop
Location
- City Lot
Schools
- Dalraida Elementary School
- Goodwyn Middle School
- Dr. Percy Julian High School
Utilities
- Central Heating and Cooling System
- Heating System Uses Gas
- Water Heater
Community Details
- No Home Owners Association
- Dalraida Subdivision
Listing and Financial Details
- Assessor Parcel Number 10-02-03-2-006-001.000
Map
Home Values in the Area
Average Home Value in this Area
Tax History
| Year | Tax Paid | Tax Assessment Tax Assessment Total Assessment is a certain percentage of the fair market value that is determined by local assessors to be the total taxable value of land and additions on the property. | Land | Improvement |
|---|---|---|---|---|
| 2025 | $766 | $16,430 | $2,500 | $13,930 |
| 2024 | $820 | $17,530 | $2,500 | $15,030 |
| 2023 | $820 | $13,690 | $2,500 | $11,190 |
| 2022 | $505 | $14,960 | $2,500 | $12,460 |
| 2021 | $489 | $14,520 | $0 | $0 |
| 2020 | $443 | $13,260 | $2,500 | $10,760 |
| 2019 | $375 | $11,390 | $2,500 | $8,890 |
| 2018 | $470 | $12,880 | $2,500 | $10,380 |
| 2017 | $463 | $27,580 | $5,000 | $22,580 |
| 2014 | $432 | $12,950 | $2,500 | $10,450 |
| 2013 | -- | $12,240 | $2,500 | $9,740 |
Property History
| Date | Event | Price | List to Sale | Price per Sq Ft |
|---|---|---|---|---|
| 10/01/2025 10/01/25 | Price Changed | $242,900 | -2.8% | $109 / Sq Ft |
| 09/02/2025 09/02/25 | Price Changed | $249,900 | +0.4% | $112 / Sq Ft |
| 09/02/2025 09/02/25 | Price Changed | $248,900 | -1.8% | $111 / Sq Ft |
| 07/25/2025 07/25/25 | Price Changed | $253,500 | -1.3% | $113 / Sq Ft |
| 06/20/2025 06/20/25 | Price Changed | $256,900 | -3.2% | $115 / Sq Ft |
| 05/28/2025 05/28/25 | Price Changed | $265,500 | -3.5% | $119 / Sq Ft |
| 05/03/2025 05/03/25 | For Sale | $275,000 | -- | $123 / Sq Ft |
Purchase History
| Date | Type | Sale Price | Title Company |
|---|---|---|---|
| Warranty Deed | $135,000 | None Listed On Document | |
| Warranty Deed | $135,000 | None Listed On Document | |
| Warranty Deed | $100,000 | None Listed On Document | |
| Warranty Deed | $100,000 | None Listed On Document | |
| Warranty Deed | $130,000 | Contemporary Title Solutions |
Mortgage History
| Date | Status | Loan Amount | Loan Type |
|---|---|---|---|
| Previous Owner | $104,000 | Purchase Money Mortgage |
Source: Montgomery Area Association of REALTORS®
MLS Number: 575901
APN: 10-02-03-2-006-001.000
- 1237 Edgeworth Dr
- 3719 Cricklewood Dr
- 1312 Hillman St
- 1221 Dalraida Rd
- 925 Green Forest Dr
- 3741 Lewis Ln
- 917 Green Forest Dr
- 3556 Prince George Dr
- 3535 Prince George Dr
- 3536 Prince George Dr
- 3735 Dalraida Terrace
- 3502 Royal Crest Dr
- 3716 Dalraida Terrace
- 1339 Pine Ridge Rd
- 3876 Berkshire Dr
- 3757 Marie Cook Dr
- 3836 Cedar Ave
- 3764 Marie Cook Dr
- 3943 Oak Ave
- 3909 Elm Ave
- 3733 Royal Crest Dr
- 942 Hillman St
- 3426 Princess Ann St
- 3957 Elm Ave
- 3458 Dalraida Pkwy
- 3414 Biltmore Ave
- 3539 Honeysuckle Rd
- 3940 Croydon Rd
- 179 W Rosemary Rd
- 51 Cecil Ln
- 196 E Salem Dr
- 4078 Ray Dr
- 753 Maryethel Dr
- 3526 Cottonwood Dr
- 2052 Midway St
- 4447 Wares Ferry Rd
- 7 Calhoun Rd Unit B
- 3346 Vermont Dr
- 557 Forest Ridge Ct
- 3637 Loxley Ln
