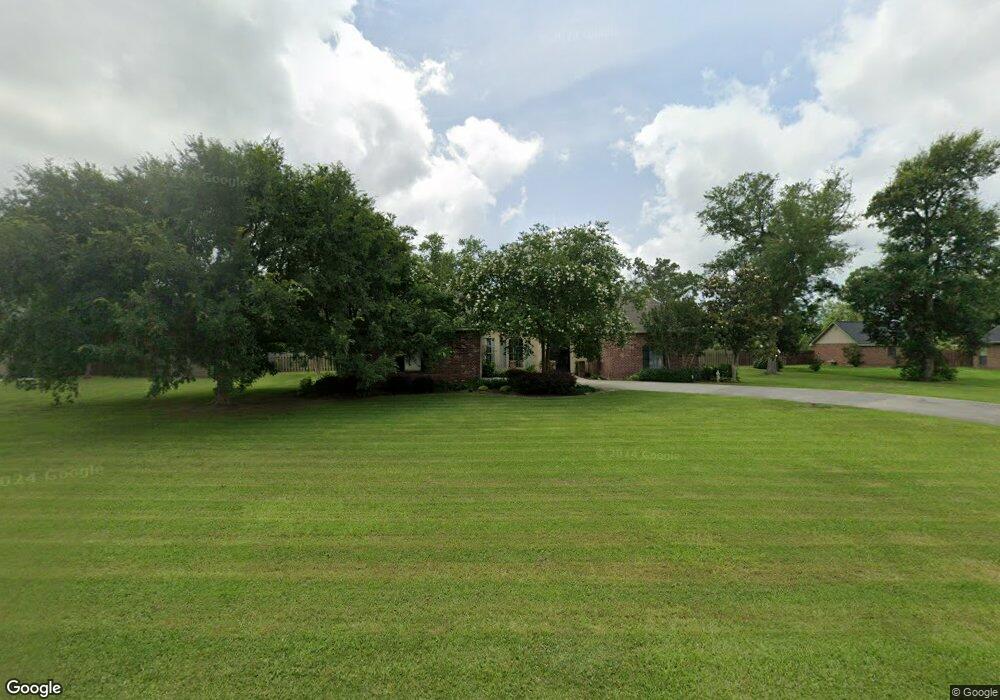1249 Lauren Logan Ln Sulphur, LA 70665
Estimated Value: $414,000 - $448,000
Highlights
- French Provincial Architecture
- High Ceiling
- Double Oven
- Cypress Cove Elementary School Rated 9+
- No HOA
- Enclosed Patio or Porch
About This Home
As of January 2024Welcome to this enchanting French country home spanning across 3000 square feet, this spacious residence boasts 4 bedrooms and 4 bathrooms, providing ample space for comfortable living and privacy. The high ceilings throughout the home create an airy and grand ambiance. The heart of the house is the well-appointed kitchen, complete with modern appliances, ample storage, and a center island. The open layout seamlessly connects the kitchen to the dining area and living room, making it an ideal space for entertaining guests or enjoying family gatherings. The master bedroom is a true retreat, featuring a spacious layout, a luxurious en-suite bathroom, and a walk-in closet. The additional bedrooms are equally inviting, each offering comfort and privacy. The well-designed bathrooms showcase elegant fixtures and finishes, providing a touch of sophistication. One of the highlights of this property is the expansive yard, offering plenty of space for outdoor activities, gardening, or simply unwinding in nature's embrace. The lush greenery and manicured landscaping create a serene backdrop, inviting you to relax and enjoy the beauty of your surroundings. Additionally, the immaculate outdoor kitchen provides ample space entertaining or can be used as a home office or studio. Some photos are virtually staged.
Home Details
Home Type
- Single Family
Est. Annual Taxes
- $2,619
Year Built
- 2000
Lot Details
- 1 Acre Lot
- Lot Dimensions are 161x267
- Rectangular Lot
Home Design
- French Provincial Architecture
- Turnkey
- Brick Exterior Construction
- Shingle Roof
Interior Spaces
- 1-Story Property
- Built-In Features
- Crown Molding
- High Ceiling
- Ceiling Fan
- Gas Fireplace
- Laundry Room
Kitchen
- Double Oven
- Gas Cooktop
- Dishwasher
- Kitchen Island
Bedrooms and Bathrooms
- Single Vanity
- Dual Sinks
- Soaking Tub
- Bathtub with Shower
- Separate Shower
Parking
- Garage
- Driveway
- Open Parking
Utilities
- Central Heating and Cooling System
- Natural Gas Connected
- Private Sewer
Additional Features
- Energy-Efficient Appliances
- Enclosed Patio or Porch
- Outside City Limits
Community Details
- No Home Owners Association
- Savannah Pines Subdivision
Ownership History
Purchase Details
Home Financials for this Owner
Home Financials are based on the most recent Mortgage that was taken out on this home.Home Values in the Area
Average Home Value in this Area
Purchase History
| Date | Buyer | Sale Price | Title Company |
|---|---|---|---|
| Gilmore Amanda Kate | $440,000 | First American Title |
Mortgage History
| Date | Status | Borrower | Loan Amount |
|---|---|---|---|
| Open | Gilmore Amanda Kate | $418,000 |
Property History
| Date | Event | Price | List to Sale | Price per Sq Ft |
|---|---|---|---|---|
| 01/12/2024 01/12/24 | Sold | -- | -- | -- |
| 12/04/2023 12/04/23 | Pending | -- | -- | -- |
| 05/31/2023 05/31/23 | For Sale | $480,000 | -- | $156 / Sq Ft |
Tax History Compared to Growth
Tax History
| Year | Tax Paid | Tax Assessment Tax Assessment Total Assessment is a certain percentage of the fair market value that is determined by local assessors to be the total taxable value of land and additions on the property. | Land | Improvement |
|---|---|---|---|---|
| 2024 | $2,619 | $30,820 | $3,780 | $27,040 |
| 2023 | $2,619 | $30,820 | $3,780 | $27,040 |
| 2022 | $2,563 | $30,820 | $3,780 | $27,040 |
| 2021 | $2,606 | $30,820 | $3,780 | $27,040 |
| 2020 | $3,070 | $27,970 | $3,630 | $24,340 |
| 2019 | $3,424 | $30,540 | $3,500 | $27,040 |
| 2018 | $2,618 | $30,540 | $3,500 | $27,040 |
| 2017 | $3,554 | $30,540 | $3,500 | $27,040 |
| 2016 | $3,744 | $30,540 | $3,500 | $27,040 |
| 2015 | $3,744 | $30,540 | $3,500 | $27,040 |
Map
Source: Southwest Louisiana Association of REALTORS®
MLS Number: SWL23003426
APN: 01358444
- 1073 Lauren Logan Ln
- 1057 Lauren Logan Ln
- 1332 Lawton Dr
- 1474 Walker Rd
- 4331 Dorothy Jane Dr
- 4327 Dorothy Jane Dr
- 0 Lawton Dr Unit SWL21008795
- 0 Battington Ln
- 705 Gentry Dr
- 1265 Staci Ln
- 4506 Wilshire Ln
- 1617 Walker Rd
- 4108 Linda Ln
- 3724 Thompson Rd
- 1 Ramoin St
- 2 Ramoin St
- 3 Ramoin St
- 5148 Thompson Rd
- 1750 Golden Rd
- 4870 Madrid Dr
- 1261 Lauren Logan Ln
- 1273 Lauren Logan Ln
- 1250 Lauren Logan Ln
- 1262 Lauren Logan Ln
- 1274 Lauren Logan Ln
- 1186 Lauren Logan Ln
- 1173 Lauren Logan Ln
- 4275 Thompson Rd
- 1286 Lauren Logan Ln
- 1161 Lauren Logan Ln
- 0 Walker Rd Unit 54199
- 0 Walker Rd Unit 185074
- 0 Walker Rd Unit 186923
- 0 Walker Rd Unit 187446
- 0 Walker Rd Unit 188939
- 0 Walker Rd Unit 122545
- 0 Walker Rd Unit 129133
- 0 Walker Rd Unit 130080
- 0 Walker Rd Unit 130081
- 0 Walker Rd Unit 130082
