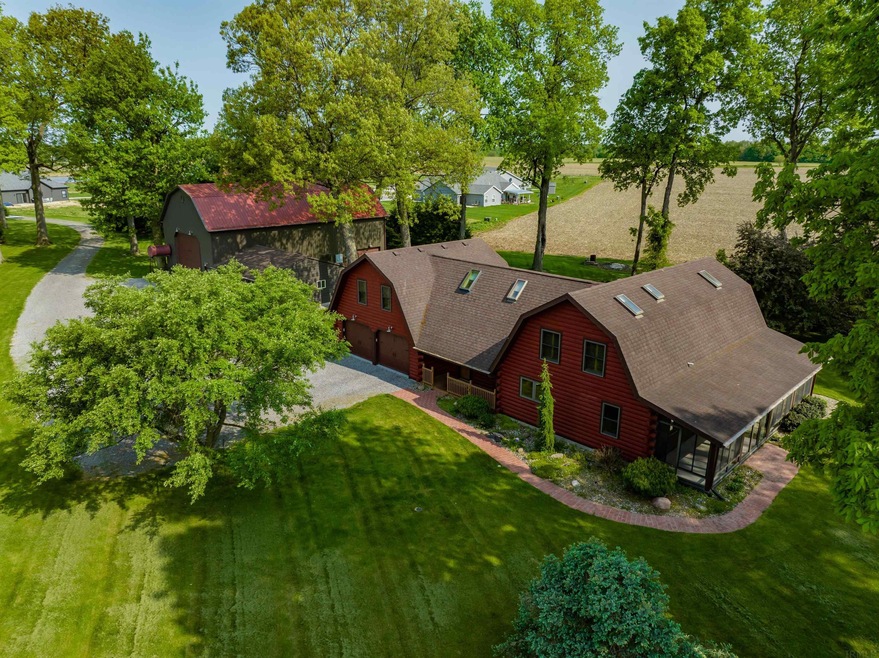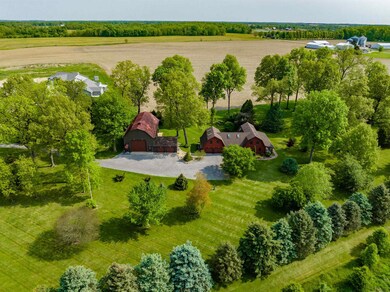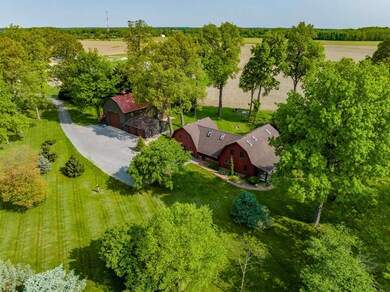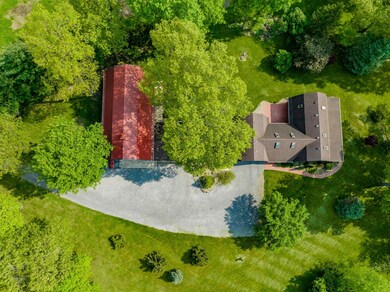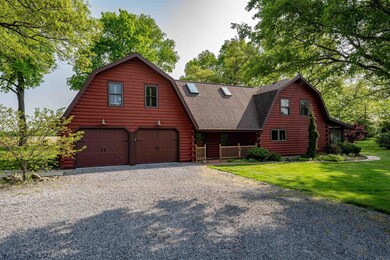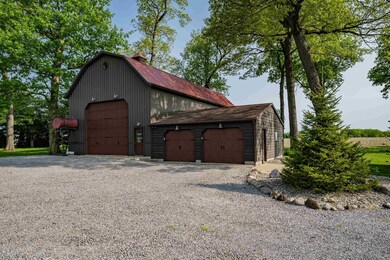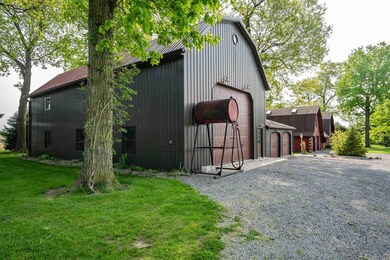
1249 S Sherman St Columbia City, IN 46725
Highlights
- Partially Wooded Lot
- Wood Flooring
- Covered Patio or Porch
- Traditional Architecture
- Solid Surface Countertops
- Beamed Ceilings
About This Home
As of June 2023Welcome home to the ultimate idyllic log home retreat on 5 magnificent highly manicured private acres plus massive 54x30 pole barn with 2nd floor mere minutes from downtown Columbia City! Located just north of US-30 at end of very long driveway & surrounded by many tall trees, this 4 bedroom, 2 full bath log home is completely move-in ready with much to offer & lots to love! Sure to charm from moment you arrive, unique one-of-a-kind home is picture perfect with professional landscaping & has been well maintained from outside in with log home restoration completed only two last year! Attached 2 car garage in addition to another outbuilding (insulated 54x30 with upper level & climate controlled 24x24 garage) & oversized parking apron means there’s plenty of parking & space for all your tools & toys. Nestled amongst lush vegetation with sweeping country views all around this is ideal spot to get away from it all while still being close to town. Covered front entry opens to bright welcoming atmosphere & wood everything—wood flooring, wood paneled walls, exposed wood ceiling & intricate attention to detail such as the stained glass chandelier & so much more. High quality craftsmanship & solid construction are evident from sturdy build & impressive features including lofted overlook & skylights to stylish lighting elements & serene nature views. Multiple expansive open concept living spaces means there’s tons of room for entertaining friends & family without feeling crowded. Chef’s delight kitchen has abundant custom cabinetry, solid surface counters, tile backsplash, black stainless steel appliances & wrap around breakfast bar separating dining. Adjoining great room has floor to ceiling brick fireplace with stairway up to all bedrooms, one full bath and laundry. Large inviting covered & enclosed 3 seasons room off kitchen means you can relax in comfort all year round & watch the seasons change. Main floor shared bath has ceramic sink & tiled walk-in shower—main level bathroom has heated ceramic floors to keep you warm. All 4 bedrooms are upstairs & good sized with ample storage throughout. Upstairs full bath is very special with antique dresser + basin vanity & pedestal tub full of character. Head out back to sizable brick patio where you can kick back & enjoy peace, quiet & fantastic views or dine al fresco. 5 acres means you have all kinds of space for outdoor fun & activities!! Don't let this one slip away—reach out today!
Home Details
Home Type
- Single Family
Est. Annual Taxes
- $3,747
Year Built
- Built in 1990
Lot Details
- 5 Acre Lot
- Lot Dimensions are 865x250
- Rural Setting
- Landscaped
- Level Lot
- Partially Wooded Lot
- Zoning described as AG
Parking
- 2 Car Attached Garage
- Heated Garage
- Garage Door Opener
- Gravel Driveway
- Off-Street Parking
Home Design
- Traditional Architecture
- Log Cabin
- Slab Foundation
- Shingle Roof
- Wood Siding
- Log Siding
Interior Spaces
- 2,833 Sq Ft Home
- 2-Story Property
- Beamed Ceilings
- Ceiling height of 9 feet or more
- Ceiling Fan
- Skylights
- Gas Log Fireplace
- Entrance Foyer
- Living Room with Fireplace
- Home Security System
- Electric Dryer Hookup
Kitchen
- Breakfast Bar
- Gas Oven or Range
- Solid Surface Countertops
- Built-In or Custom Kitchen Cabinets
Flooring
- Wood
- Carpet
- Ceramic Tile
Bedrooms and Bathrooms
- 4 Bedrooms
- Split Bedroom Floorplan
- Bathtub With Separate Shower Stall
Outdoor Features
- Covered Patio or Porch
Schools
- Coesse Elementary School
- Indian Springs Middle School
- Columbia City High School
Utilities
- Forced Air Heating and Cooling System
- Heating System Powered By Owned Propane
- Propane
- Private Company Owned Well
- Well
- Septic System
Listing and Financial Details
- Assessor Parcel Number 92-05-17-000-401.000-012
Ownership History
Purchase Details
Home Financials for this Owner
Home Financials are based on the most recent Mortgage that was taken out on this home.Purchase Details
Home Financials for this Owner
Home Financials are based on the most recent Mortgage that was taken out on this home.Purchase Details
Similar Homes in Columbia City, IN
Home Values in the Area
Average Home Value in this Area
Purchase History
| Date | Type | Sale Price | Title Company |
|---|---|---|---|
| Warranty Deed | $465,000 | Centurion Land Title | |
| Grant Deed | $315,000 | Attorney Only | |
| Deed | $285,000 | Metropolitan Title Of Indiana |
Mortgage History
| Date | Status | Loan Amount | Loan Type |
|---|---|---|---|
| Open | $25,000 | Credit Line Revolving | |
| Open | $348,750 | New Conventional | |
| Previous Owner | $299,250 | Construction |
Property History
| Date | Event | Price | Change | Sq Ft Price |
|---|---|---|---|---|
| 06/27/2023 06/27/23 | Sold | $465,000 | 0.0% | $164 / Sq Ft |
| 05/26/2023 05/26/23 | Pending | -- | -- | -- |
| 05/19/2023 05/19/23 | For Sale | $465,000 | +47.6% | $164 / Sq Ft |
| 07/05/2019 07/05/19 | Sold | $315,000 | -3.0% | $111 / Sq Ft |
| 06/06/2019 06/06/19 | Pending | -- | -- | -- |
| 06/02/2019 06/02/19 | For Sale | $324,900 | -- | $115 / Sq Ft |
Tax History Compared to Growth
Tax History
| Year | Tax Paid | Tax Assessment Tax Assessment Total Assessment is a certain percentage of the fair market value that is determined by local assessors to be the total taxable value of land and additions on the property. | Land | Improvement |
|---|---|---|---|---|
| 2024 | $2,159 | $510,200 | $66,800 | $443,400 |
| 2023 | $3,781 | $458,800 | $65,000 | $393,800 |
| 2022 | $3,680 | $424,700 | $60,000 | $364,700 |
| 2021 | $3,249 | $348,800 | $57,000 | $291,800 |
| 2020 | $2,812 | $311,400 | $34,000 | $277,400 |
| 2019 | $2,249 | $250,500 | $34,000 | $216,500 |
| 2018 | $2,165 | $231,600 | $34,000 | $197,600 |
| 2017 | $2,159 | $230,000 | $34,000 | $196,000 |
| 2016 | $1,927 | $227,100 | $34,000 | $193,100 |
| 2014 | $1,377 | $207,200 | $34,000 | $173,200 |
Agents Affiliated with this Home
-
Brandon Ferrell

Seller's Agent in 2023
Brandon Ferrell
Keller Williams Realty Group
(260) 414-9521
328 Total Sales
-
Greg Brown

Buyer's Agent in 2023
Greg Brown
CENTURY 21 Bradley Realty, Inc
(260) 414-2469
247 Total Sales
-
Darlene Nelson

Seller's Agent in 2019
Darlene Nelson
Orizon Real Estate, Inc.
(260) 609-7535
87 Total Sales
-
T
Buyer's Agent in 2019
Timothy Brower
Orizon Real Estate, Inc.
Map
Source: Indiana Regional MLS
MLS Number: 202316608
APN: 92-05-17-000-401.000-012
- 1184 S Sherman St Unit 167
- 1254 S Sherman St Unit 187
- 1206 S Sherman St Unit 168
- 3125 Butler Ct
- 3042 E Butler Ct
- 3003 E Butler Ct Unit 177
- 2443 E Whispering Trail
- 250 S Eagle Glen Trail
- 1881 E Ravenwood Ln
- TBD E Brookside Trail
- 725 S Cottonwood Ct
- 1669 E Brookside Trail
- 528 Valley River Dr
- 601 Valley River Dr
- 1735 E Inverness Cir
- 0000 E 100 S
- 726 S Redstone Ct
- 5020 E Smith St
- 515 Norris Ct
- 1343 E 300 S
