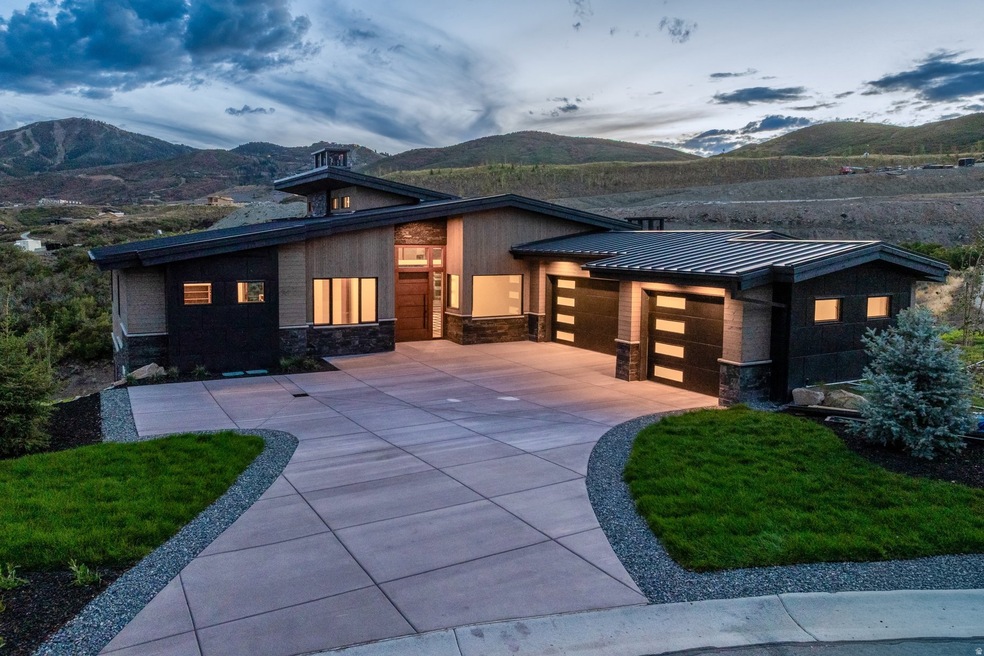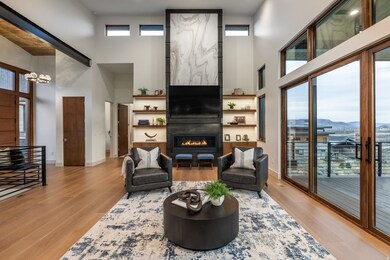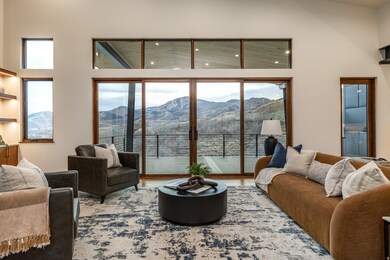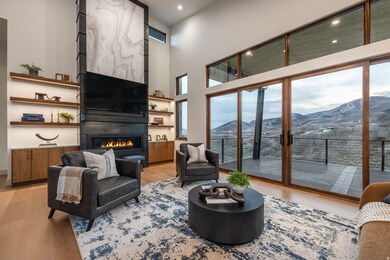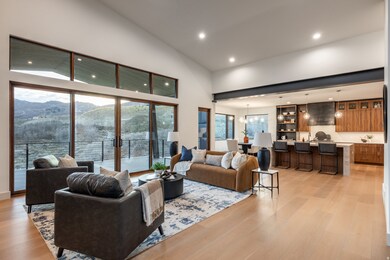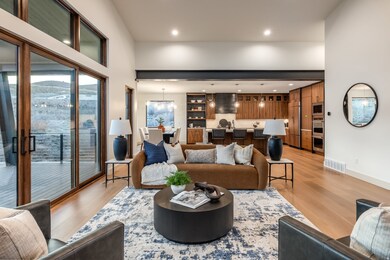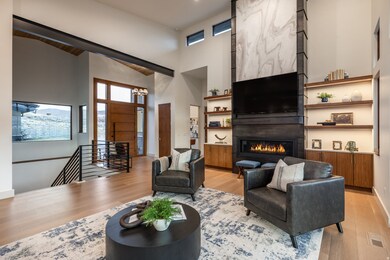1249 W Gemini Ct Mayflower Mnt, UT 84032
Estimated payment $25,272/month
Highlights
- Golf Course Community
- 24-Hour Security
- Lake View
- Old Mill School Rated A
- New Construction
- 0.5 Acre Lot
About This Home
On a private ridge in the SkyRidge community of East Deer Valley, this exceptional custom home captures mountain living in the Park City area. Expansive windows frame the stunning Deer Valley landscape, while warm, modern interiors blend luxury and ease. A place to gather, unwind, and create lasting memories. Recently completed, this stunning custom-built 4-bedroom + office, 4.5-bathroom residence offers a rare blend of timeless design and modern mountain living. Meticulously designed to highlight breathtaking views of Deer Valley Mountain Resort, every element of this home prioritizes comfort, quality, and connection to the outdoors. The main level welcomes you with a spacious great room centered around a striking marble and metal fireplace surrounded by custom shelving, flowing seamlessly into a chef's kitchen outfitted with custom cabinetry, leathered granite countertops, and a walk-in pantry. Expansive windows capture sweeping mountain vistas, while a large deck offers the perfect space for outdoor dining, entertaining, or quiet retreat. The main-level primary suite features a limestone fireplace, spa-like bathroom with soaking tub, dual vanities, oversized glass shower, and a walk-in closet with its own laundry. Just off the suite, a private office offers flexibility for work, reading, or creative pursuits. Additional main floor features include a separate laundry room, mud room area, and a beautifully designed powder bath. On the lower level, a spacious bar and game room create an inviting space for entertaining. Three guest suites-each with its own en-suite bath-provide privacy and comfort for family and visitors. This level also includes ample storage, a guest laundry closet, and access to a private walk-out patio. As a SkyRidge resident, enjoy exclusive community amenities including a par-3 golf course, clubhouse with pools and fitness studio, equestrian center, caf, bar, and on-demand shuttle service to the Deer Valley Gondola. Just minutes from the new Deer Valley East Village, world-class skiing, dining, and outdoor adventures are always within reach.
Listing Agent
Summit Sotheby's International Realty License #5479420 Listed on: 01/14/2025

Home Details
Home Type
- Single Family
Est. Annual Taxes
- $9,648
Year Built
- Built in 2025 | New Construction
Lot Details
- 0.5 Acre Lot
- Cul-De-Sac
- Sloped Lot
- Sprinkler System
- Property is zoned Single-Family, Short Term Rental Allowed
HOA Fees
- $250 Monthly HOA Fees
Parking
- 3 Car Attached Garage
- 5 Open Parking Spaces
Property Views
- Lake
- Mountain
Home Design
- Metal Roof
- Stone Siding
- Stucco
- Cedar
Interior Spaces
- 4,162 Sq Ft Home
- 2-Story Property
- Wet Bar
- 3 Fireplaces
- Sliding Doors
- Great Room
- Den
- Fire and Smoke Detector
Kitchen
- Gas Oven
- Gas Range
- Free-Standing Range
- Range Hood
- Microwave
- Freezer
- Disposal
- Instant Hot Water
Flooring
- Wood
- Carpet
- Tile
Bedrooms and Bathrooms
- 4 Bedrooms | 1 Primary Bedroom on Main
- Walk-In Closet
- Bathtub With Separate Shower Stall
Laundry
- Dryer
- Washer
Basement
- Walk-Out Basement
- Basement Fills Entire Space Under The House
- Natural lighting in basement
Outdoor Features
- Covered Patio or Porch
Schools
- J R Smith Elementary School
- Wasatch Middle School
- Wasatch High School
Utilities
- Forced Air Heating and Cooling System
- Natural Gas Connected
- Private Sewer
Listing and Financial Details
- Assessor Parcel Number 00-0021-5412
Community Details
Overview
- Chris Cottis Association, Phone Number (801) 712-2836
- Skyridge Subdivision
Amenities
- Picnic Area
- Clubhouse
Recreation
- Golf Course Community
- Community Pool
- Horse Trails
- Bike Trail
- Snow Removal
Security
- 24-Hour Security
Map
Home Values in the Area
Average Home Value in this Area
Tax History
| Year | Tax Paid | Tax Assessment Tax Assessment Total Assessment is a certain percentage of the fair market value that is determined by local assessors to be the total taxable value of land and additions on the property. | Land | Improvement |
|---|---|---|---|---|
| 2025 | $27,008 | $2,250,650 | $795,000 | $1,455,650 |
| 2024 | $9,648 | $810,000 | $810,000 | $0 |
| 2023 | $9,648 | $680,000 | $680,000 | $0 |
| 2022 | $2 | $595,000 | $595,000 | $0 |
| 2021 | $3 | $150,000 | $150,000 | $0 |
Property History
| Date | Event | Price | List to Sale | Price per Sq Ft | Prior Sale |
|---|---|---|---|---|---|
| 01/14/2025 01/14/25 | For Sale | $4,595,000 | +411.1% | $1,104 / Sq Ft | |
| 03/12/2024 03/12/24 | Sold | -- | -- | -- | View Prior Sale |
| 03/06/2024 03/06/24 | Pending | -- | -- | -- | |
| 03/04/2024 03/04/24 | For Sale | $899,000 | 0.0% | -- | |
| 03/01/2024 03/01/24 | Pending | -- | -- | -- | |
| 05/18/2023 05/18/23 | Price Changed | $899,000 | -6.8% | -- | |
| 04/07/2023 04/07/23 | For Sale | $965,000 | +49.7% | -- | |
| 09/21/2021 09/21/21 | Sold | -- | -- | -- | View Prior Sale |
| 08/02/2021 08/02/21 | Pending | -- | -- | -- | |
| 11/10/2020 11/10/20 | For Sale | $644,800 | -- | -- |
Purchase History
| Date | Type | Sale Price | Title Company |
|---|---|---|---|
| Warranty Deed | -- | First American Title Insurance | |
| Warranty Deed | -- | High Country Title |
Source: UtahRealEstate.com
MLS Number: 2058755
APN: 00-0021-5412
- 1135 W Skyridge Dr
- 1176 W Skyridge Dr
- 3128 E Hunters Ridge Way
- 3101 E Hunters Ridge Way
- 3180 Stoney Creek Cir
- 2452 Stoney Creek Cir Unit 40
- 2442 Stoney Creek Cir Unit 41
- 3050 Country Crossing Rd
- 3404 Stoney Creek Cir Unit 110
- 1021 S Sage Creek Ct
- 290 S Lindsay Hill Rd E
- 945 S Cloverfield Ct Unit 268
- 945 S Cloverfield Ct
- 2832 E Hayloft Ln
- 2832 E Hayloft Ln Unit 214
- 3125 E 1200 S
- 943 S Sparrow Rain Ct
- 933 S Cloverfield Ct
- 2616 E 1200 S Unit 6
- 931 S Sparrow Rain Ct
- 814 N 1490 E Unit Apartment
- 1218 S Sawmill Blvd
- 625 E 1200 S
- 1235 N 1350 E Unit A
- 212 E 1720 N
- 105 E Turner Mill Rd
- 144 E Turner Mill Rd
- 2455 N Meadowside Way
- 2573 N Wildflower Ln
- 2377 N Wildwood Ln
- 2389 N Wildwood Ln
- 1854 N High Uintas Ln Unit ID1249882P
- 2503 Wildwood Ln
- 2790 N Commons Blvd
- 8855 E Acorn Way Unit 1
- 884 E Hamlet Cir S
- 284 S 550 E
- 2689 N River Meadows Dr
- 541 Craftsman Way
- 532 N Farm Hill Ln
