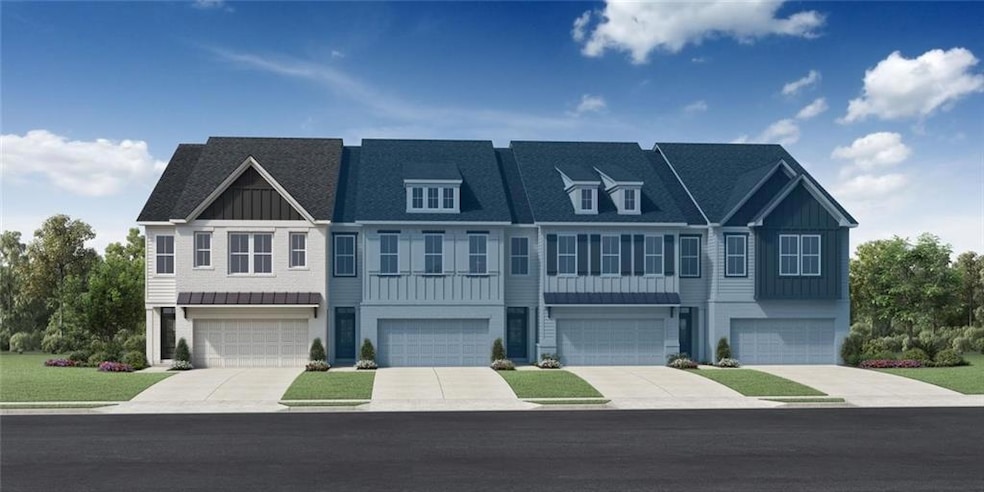This townhome is under construction and is ready for a January- February closing. Ask about current incentives for financing options. Westshore is a “live, work, play” community in Cumming that will include a village green surrounded by restaurants, shops, homes, and more. Toll Brothers at Westshore will offer resort-style amenities including a pool, cabana, a recreation area and more. Plus, Westshore is located in highly rated schools, is an ideal commuting location just seconds to GA 400, and provides easy access to Lake Lanier, North Georgia Mountains, and a myriad of other local parks and recreation activities. You love this end unit with lots of windows. This is the Bagwell floorplan and is bright, open, spacious and includes 3 finished levelsl, upgraded finishes, and 4 bedroom, 3 1/2 bathrooms. The kitchen boasts a center island perfect for entertaining. Open concept living with great room, casual dininng and a walk out patio. The 2nd level includes 2 secondary bathrooms, a shared bath and loft. The primary bedroom suite includes a dual vanity,a soaking tub, and a huge walk in closet with direct access from the bathroom. Third floor includes an enormous flex room, bedroom and full bathroom. Toll Brothers has been trusted since 1967 to offer the best in luxury home building. Toll Brothers has been ranked the #1 Home Builder Worldwide on FORTUNE Magazine's "World's Most Admired Companies" list for 2022.

