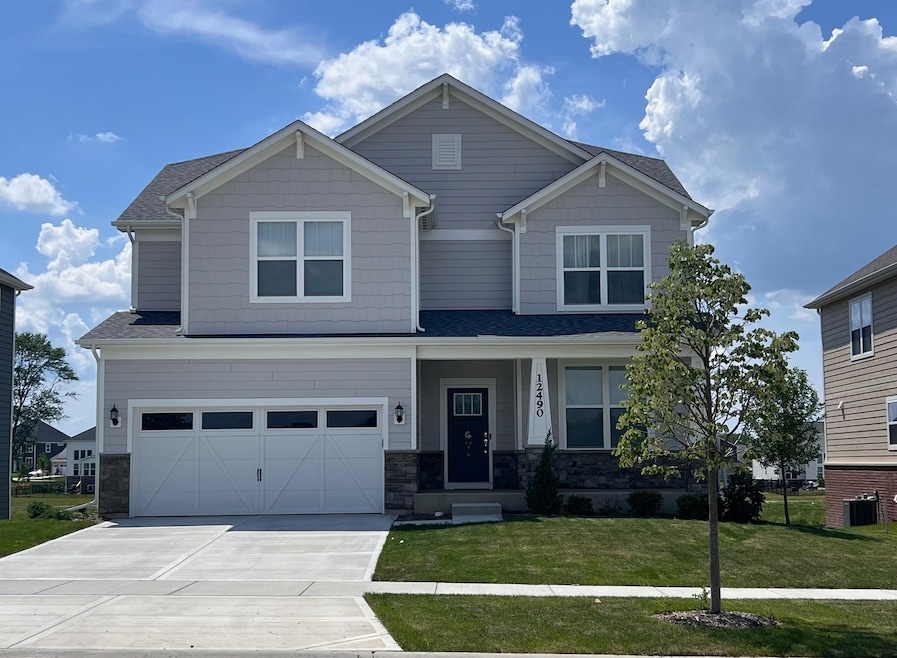
12490 Rossaveal Way Lemont, IL 60439
Southeast Lemont NeighborhoodHighlights
- New Construction
- Waterfront
- Formal Dining Room
- River Valley School Rated A-
- Deck
- Living Room
About This Home
As of August 2025Stunning new construction home completed in 2024, located in the highly sought-after Gleneagles community in Lemont. This 4-bedroom, 3-bathroom home offers 3,261 sq ft of thoughtfully designed living space. The main floor features an open-concept layout with a bright and spacious living room that flows into a modern kitchen, ideal for both everyday living and entertaining. A versatile flex room on the first floor can be used as a home office, playroom, or guest space. Upstairs, a large loft provides additional living space perfect for a second family room or media area. The walkout basement opens to a serene backyard with peaceful lake views, creating a private outdoor retreat. Additional highlights include a 2-car garage, energy-efficient construction, and high-end finishes throughout. This home includes a fully transferable builder warranty: 10-year structural coverage, 5-year water infiltration protection, 2-year systems coverage (HVAC, electrical, and plumbing), and 1-year materials and workmanship coverage valid through November 2025. Move-in ready and built for modern living, this home is a rare opportunity in a beautiful setting.
Last Agent to Sell the Property
HomeSmart Realty Group License #475195713 Listed on: 07/07/2025

Home Details
Home Type
- Single Family
Year Built
- Built in 2024 | New Construction
Lot Details
- Lot Dimensions are 130x60
- Waterfront
HOA Fees
- $55 Monthly HOA Fees
Parking
- 2 Car Garage
- Driveway
- Parking Included in Price
Home Design
- Asphalt Roof
- Concrete Perimeter Foundation
Interior Spaces
- 3,261 Sq Ft Home
- 2-Story Property
- Family Room
- Living Room
- Formal Dining Room
- Water Views
- Laundry Room
Kitchen
- Range
- Microwave
- Dishwasher
Flooring
- Carpet
- Vinyl
Bedrooms and Bathrooms
- 4 Bedrooms
- 4 Potential Bedrooms
Outdoor Features
- Deck
Schools
- Oakwood Elementary School
- Old Quarry Middle School
Utilities
- Central Air
- Heating System Uses Natural Gas
Community Details
- Property Manager Association, Phone Number (847) 806-6121
- Property managed by Gleneagles Community Assocation
Ownership History
Purchase Details
Home Financials for this Owner
Home Financials are based on the most recent Mortgage that was taken out on this home.Similar Homes in Lemont, IL
Home Values in the Area
Average Home Value in this Area
Purchase History
| Date | Type | Sale Price | Title Company |
|---|---|---|---|
| Special Warranty Deed | $695,000 | None Listed On Document |
Mortgage History
| Date | Status | Loan Amount | Loan Type |
|---|---|---|---|
| Open | $634,796 | New Conventional |
Property History
| Date | Event | Price | Change | Sq Ft Price |
|---|---|---|---|---|
| 08/29/2025 08/29/25 | Sold | $735,000 | -2.0% | $225 / Sq Ft |
| 08/17/2025 08/17/25 | Pending | -- | -- | -- |
| 08/07/2025 08/07/25 | Price Changed | $749,999 | -6.3% | $230 / Sq Ft |
| 07/07/2025 07/07/25 | For Sale | $800,000 | -- | $245 / Sq Ft |
Tax History Compared to Growth
Tax History
| Year | Tax Paid | Tax Assessment Tax Assessment Total Assessment is a certain percentage of the fair market value that is determined by local assessors to be the total taxable value of land and additions on the property. | Land | Improvement |
|---|---|---|---|---|
| 2024 | -- | $5,069 | $5,069 | -- |
Agents Affiliated with this Home
-
Malek Qandil

Seller's Agent in 2025
Malek Qandil
HomeSmart Realty Group
(708) 945-4292
39 Total Sales
-
Lesley Galligan

Buyer's Agent in 2025
Lesley Galligan
Baird Warner
(630) 899-3631
68 Total Sales
Map
Source: Midwest Real Estate Data (MRED)
MLS Number: 12406809
APN: 22-26-304-005-0000
- 12426 Conneely Ct
- 12462 Killarney Dr
- 12638 Rossaveal Way
- 12675 Rossaveal Way
- 12486 Killarney Dr
- 12414 Killarney Dr
- 12538 Eileen St
- 12663 Rossaveal Way
- 12591 Maggie Dr
- 12766 Corbett Ct
- 12750 Corbett Ct
- 12554 Eileen St
- Abbeyville Plan at Gleneagles - Landings
- Westchester Plan at Gleneagles - Estates
- Continental Plan at Gleneagles - Meadows
- Woodside Plan at Gleneagles - Estates
- Waverly Plan at Gleneagles - Meadows
- Willwood Plan at Gleneagles - Estates
- Provence Plan at Gleneagles - Landings
- Mercer Plan at Gleneagles - Meadows






