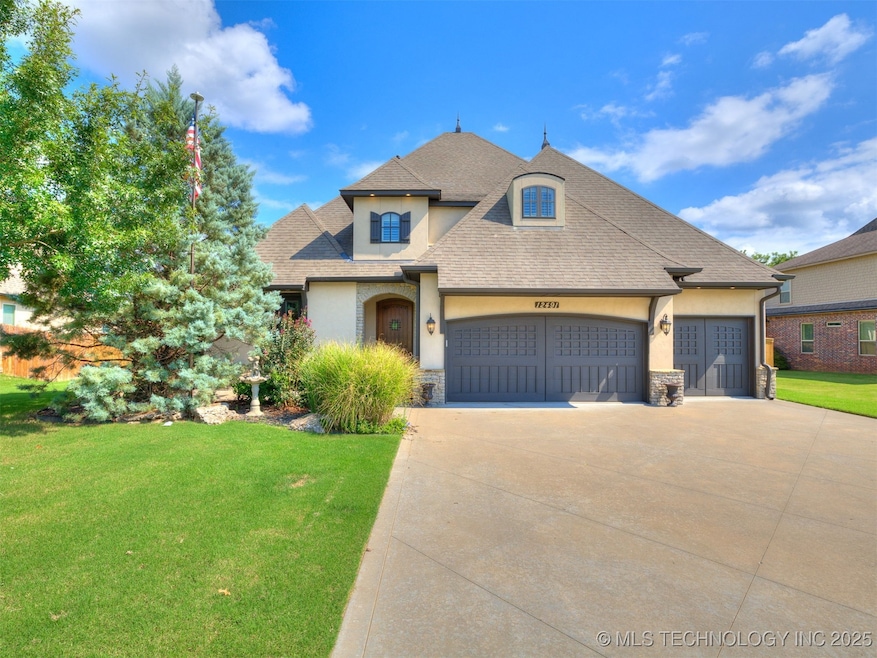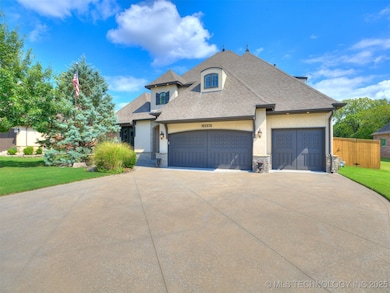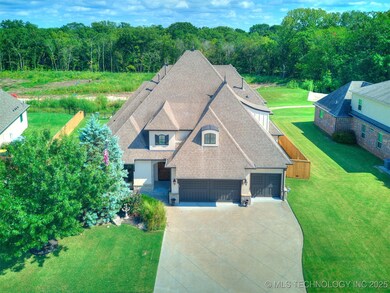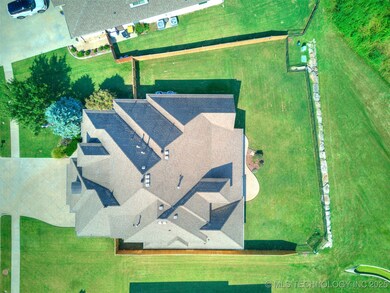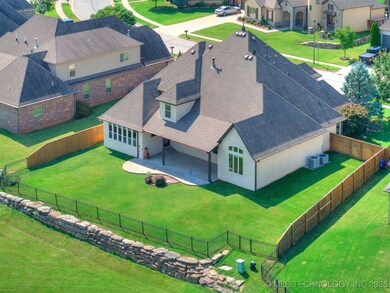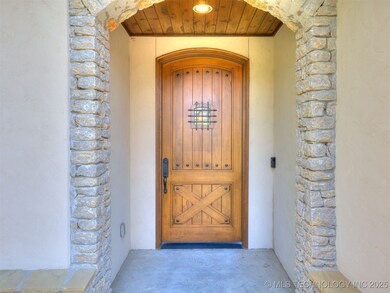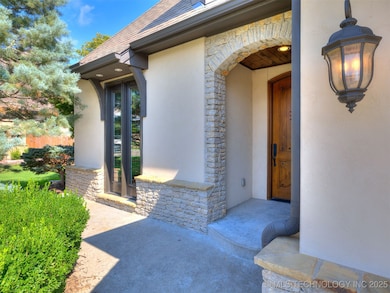12491 S 105th East Ave Bixby, OK 74008
North Bixby NeighborhoodEstimated payment $4,159/month
Total Views
72
5
Beds
8
Baths
4,372
Sq Ft
$149
Price per Sq Ft
Highlights
- Clubhouse
- French Provincial Architecture
- Wood Flooring
- Bixby East Elementary Rated A-
- Vaulted Ceiling
- Attic
About This Home
Pampered with perfection! This North Bixby beauty features 5 bedrooms, 4.5 baths, and upgrades throughout. Gourmet kitchen with double live-edge granite opens to a vaulted, beamed living room. Private media room with 110? screen, game room, and first-floor guest suite. Covered patio with greenbelt views, mature landscaping, and ambient lighting. Recent updates include fresh paint, new hardwoods and carpet, remodeled laundry, and more. Located in Bixby Schools with neighborhood pool and clubhouse.
Home Details
Home Type
- Single Family
Est. Annual Taxes
- $8,107
Year Built
- Built in 2011
Lot Details
- 0.28 Acre Lot
- Northwest Facing Home
- Property is Fully Fenced
- Landscaped
- Sprinkler System
HOA Fees
- $50 Monthly HOA Fees
Parking
- 3 Car Attached Garage
- Driveway
Home Design
- French Provincial Architecture
- Slab Foundation
- Fiberglass Roof
- Pre-Cast Concrete Construction
- Asphalt
- Stucco
- Stone
Interior Spaces
- 4,372 Sq Ft Home
- 2-Story Property
- Central Vacuum
- Vaulted Ceiling
- Ceiling Fan
- Gas Log Fireplace
- Aluminum Window Frames
- Washer Hookup
- Attic
Kitchen
- Built-In Oven
- Built-In Range
- Microwave
- Freezer
- Dishwasher
- Granite Countertops
Flooring
- Wood
- Carpet
- Tile
Bedrooms and Bathrooms
- 5 Bedrooms
Home Security
- Security System Leased
- Fire and Smoke Detector
Outdoor Features
- Covered Patio or Porch
- Exterior Lighting
- Rain Gutters
Schools
- East Elementary School
- Bixby High School
Utilities
- Zoned Heating and Cooling
- Electric Water Heater
- High Speed Internet
- Cable TV Available
Additional Features
- Accessible Hallway
- Energy-Efficient Lighting
Community Details
Overview
- Chisholm Ranch Subdivision
- Greenbelt
Amenities
- Clubhouse
Recreation
- Community Pool
Map
Create a Home Valuation Report for This Property
The Home Valuation Report is an in-depth analysis detailing your home's value as well as a comparison with similar homes in the area
Home Values in the Area
Average Home Value in this Area
Tax History
| Year | Tax Paid | Tax Assessment Tax Assessment Total Assessment is a certain percentage of the fair market value that is determined by local assessors to be the total taxable value of land and additions on the property. | Land | Improvement |
|---|---|---|---|---|
| 2024 | $8,170 | $60,182 | $7,718 | $52,464 |
| 2023 | $8,170 | $59,400 | $8,250 | $51,150 |
| 2022 | $7,031 | $50,040 | $8,088 | $41,952 |
| 2021 | $6,703 | $51,040 | $8,250 | $42,790 |
| 2020 | $6,745 | $51,040 | $8,250 | $42,790 |
| 2019 | $6,771 | $51,040 | $8,250 | $42,790 |
| 2018 | $6,708 | $51,040 | $8,250 | $42,790 |
| 2017 | $7,211 | $55,220 | $8,250 | $46,970 |
| 2016 | $7,124 | $55,220 | $8,250 | $46,970 |
| 2015 | $6,813 | $55,220 | $8,250 | $46,970 |
| 2014 | $6,803 | $55,220 | $8,250 | $46,970 |
Source: Public Records
Property History
| Date | Event | Price | List to Sale | Price per Sq Ft | Prior Sale |
|---|---|---|---|---|---|
| 09/03/2025 09/03/25 | Pending | -- | -- | -- | |
| 09/02/2025 09/02/25 | For Sale | $650,000 | +5.7% | $149 / Sq Ft | |
| 12/29/2022 12/29/22 | Sold | $615,000 | -1.6% | $141 / Sq Ft | View Prior Sale |
| 12/01/2022 12/01/22 | Pending | -- | -- | -- | |
| 09/26/2022 09/26/22 | For Sale | $624,900 | +34.7% | $143 / Sq Ft | |
| 12/11/2017 12/11/17 | Sold | $464,000 | -5.2% | $106 / Sq Ft | View Prior Sale |
| 08/01/2017 08/01/17 | Pending | -- | -- | -- | |
| 08/01/2017 08/01/17 | For Sale | $489,300 | -2.5% | $112 / Sq Ft | |
| 06/11/2012 06/11/12 | Sold | $502,000 | -7.8% | $126 / Sq Ft | View Prior Sale |
| 01/24/2012 01/24/12 | Pending | -- | -- | -- | |
| 01/24/2012 01/24/12 | For Sale | $544,444 | -- | $136 / Sq Ft |
Source: MLS Technology
Purchase History
| Date | Type | Sale Price | Title Company |
|---|---|---|---|
| Warranty Deed | $615,000 | Executives Title | |
| Warranty Deed | $464,000 | Executive Title & Escrow Llc | |
| Joint Tenancy Deed | $502,000 | None Available | |
| Warranty Deed | $78,500 | Main Street Title Company |
Source: Public Records
Mortgage History
| Date | Status | Loan Amount | Loan Type |
|---|---|---|---|
| Open | $315,000 | New Conventional | |
| Previous Owner | $371,200 | Adjustable Rate Mortgage/ARM | |
| Previous Owner | $165,000 | Unknown | |
| Previous Owner | $424,150 | Commercial |
Source: Public Records
Source: MLS Technology
MLS Number: 2537926
APN: 57645-74-06-64730
Nearby Homes
- 13125 S 105th East Ave
- 13135 S 105th East Ave
- 12373 S 105th East Ave
- 12419 S 102nd East Ave
- 12420 S Garnett Rd
- 12233 S 102nd East Ave
- 12300 S Garnett Rd
- 12429 S 99th East Ave
- 13506 S 101st East Ave
- 13506 S 101st Ave E
- 13512 S 101st East Ave
- 13456 S 101st East Ave
- 9923 E 124th St S
- 12315 S Garnett Rd
- 13115 S 105th East Ave
- 12215 S 99th East Ave
- 10205 E 131st Place S
- 10121 E 131st Place S
- 10109 E 131st Place S
- Irving Plan at Rowan Grove
