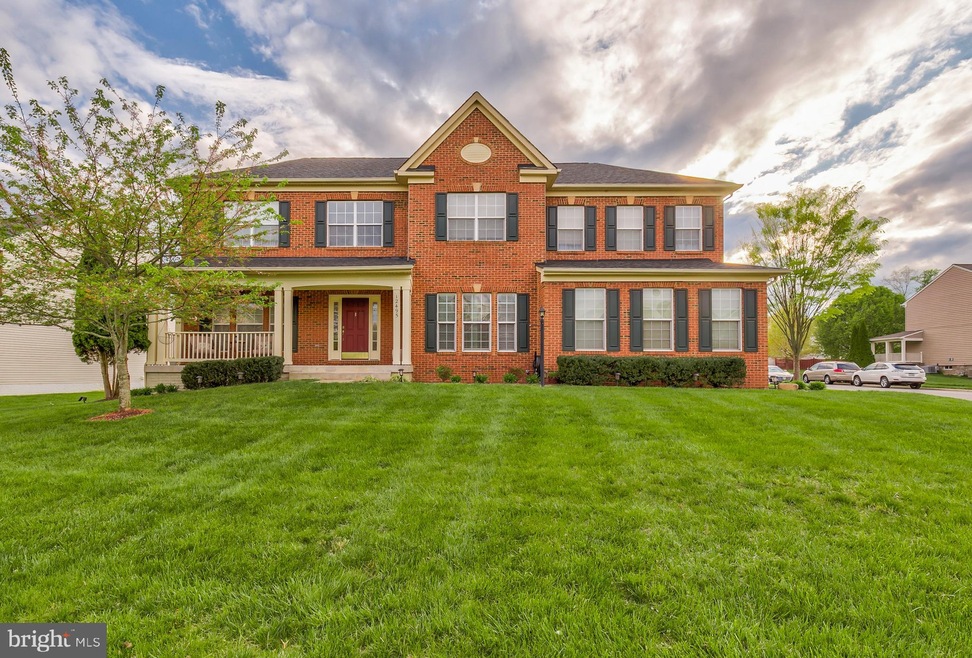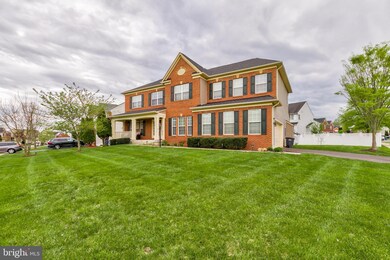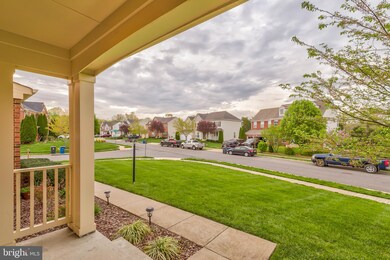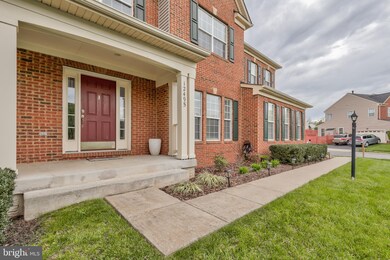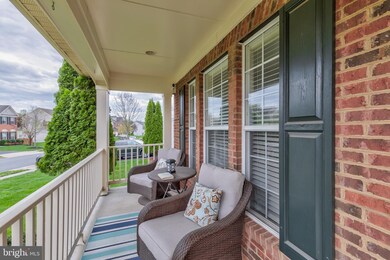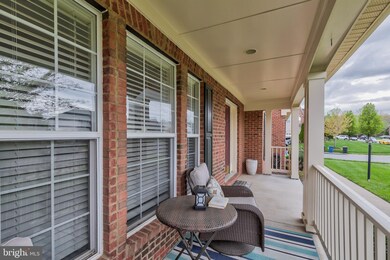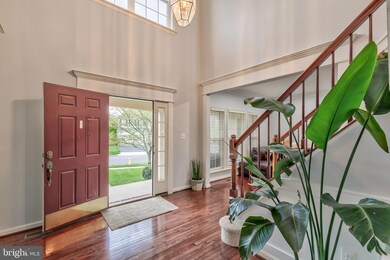
12495 Maiden Creek Ct Bristow, VA 20136
Linton Hall NeighborhoodHighlights
- Eat-In Gourmet Kitchen
- Open Floorplan
- Deck
- Gainesville Middle School Rated A-
- Colonial Architecture
- Wood Flooring
About This Home
As of May 2021Rare delightful brick front with beautiful front porch home with side entry 2 car garage. One of the biggest model at LANIER FARMS with 3898 finished sqft on main and bedrooms floors with 9ft ceilings (1950 unfinished sqft in basement for new owner to build their ideal basement). Recent improvements: NEW ROOF (9months), NEW CUSTOM TREX DECK (8months), WHOLE HOUSE FRESHLY PAINTED (9months), HVAC FURNACE REPLACED (2019) . This loved and well cared home features an extremely open floor plan with exceptional upgrades including solid hardwood flooring throughout main floor, open gourmet kitchen with beautiful cherry cabinets and granite countertops, stainless steel appliances (2019), bump out vaulted ceiling sun room with lots of natural sunlight, owners added 18 dimmable recessed lights (2019). Windows all throughout giving the home brilliant lights all around the house, expansive living room with cozy gas fireplace, updated mud room with built in bench (2020), big study room, beautiful trim moulding, 9ft ceiling on both floors, enormous master bedroom with large sitting area and walk in closet. Spacious master bathroom with upgraded tiles. Oversize 2nd, 3rd, 4th bedroom. 2nd and 3rd bedroom also have walk in closets. Minutes away from Route 66, Gainesville Promenade Virginia Gateway Shopping Center, Target, Lifetime Fitness, Harris Teeter, Panera Bread, Bar Louie and many fine dining restaurants and breweries much more. Don’t miss an opportunity to own this hard to find home.
Home Details
Home Type
- Single Family
Est. Annual Taxes
- $6,582
Year Built
- Built in 2005
Lot Details
- 0.26 Acre Lot
- Extensive Hardscape
- Corner Lot
- Property is zoned R4
HOA Fees
- $65 Monthly HOA Fees
Parking
- 2 Car Attached Garage
- 2 Driveway Spaces
- Side Facing Garage
- On-Street Parking
Home Design
- Colonial Architecture
- Brick Exterior Construction
- Vinyl Siding
- Asphalt
Interior Spaces
- Property has 3 Levels
- Open Floorplan
- Crown Molding
- Recessed Lighting
- Stone Fireplace
- Gas Fireplace
- Window Treatments
- Mud Room
- Entrance Foyer
- Family Room Off Kitchen
- Living Room
- Formal Dining Room
- Den
- Sun or Florida Room
- Attic
- Unfinished Basement
Kitchen
- Eat-In Gourmet Kitchen
- Breakfast Area or Nook
- Stainless Steel Appliances
- Kitchen Island
- Upgraded Countertops
Flooring
- Wood
- Carpet
Bedrooms and Bathrooms
- 4 Bedrooms
- En-Suite Primary Bedroom
- Walk-In Closet
- Soaking Tub
- Bathtub with Shower
Laundry
- Laundry Room
- Laundry on upper level
Home Security
- Exterior Cameras
- Surveillance System
Outdoor Features
- Deck
- Playground
- Porch
Schools
- Victory Elementary School
- Gainesville Middle School
Utilities
- Forced Air Heating and Cooling System
- Natural Gas Water Heater
Listing and Financial Details
- Tax Lot 72
- Assessor Parcel Number 7496-96-1102
Community Details
Overview
- Association fees include common area maintenance, reserve funds, road maintenance, snow removal, trash
- Lanier Farms HOA, Phone Number (703) 392-6006
- Lanier Farms Subdivision
- Property Manager
Amenities
- Common Area
Recreation
- Community Basketball Court
- Community Playground
- Bike Trail
Ownership History
Purchase Details
Home Financials for this Owner
Home Financials are based on the most recent Mortgage that was taken out on this home.Purchase Details
Home Financials for this Owner
Home Financials are based on the most recent Mortgage that was taken out on this home.Purchase Details
Purchase Details
Home Financials for this Owner
Home Financials are based on the most recent Mortgage that was taken out on this home.Similar Homes in the area
Home Values in the Area
Average Home Value in this Area
Purchase History
| Date | Type | Sale Price | Title Company |
|---|---|---|---|
| Bargain Sale Deed | $705,000 | Strategic National Ttl Group | |
| Warranty Deed | $515,000 | Advantage Settlement Inc | |
| Warranty Deed | $490,800 | None Available | |
| Special Warranty Deed | $623,515 | -- |
Mortgage History
| Date | Status | Loan Amount | Loan Type |
|---|---|---|---|
| Open | $505,000 | New Conventional | |
| Previous Owner | $415,000 | New Conventional | |
| Previous Owner | $412,000 | New Conventional | |
| Previous Owner | $180,000 | Credit Line Revolving | |
| Previous Owner | $339,000 | New Conventional | |
| Previous Owner | $359,640 | New Conventional | |
| Previous Owner | $390,000 | New Conventional | |
| Previous Owner | $39,000 | Adjustable Rate Mortgage/ARM |
Property History
| Date | Event | Price | Change | Sq Ft Price |
|---|---|---|---|---|
| 05/26/2021 05/26/21 | Sold | $705,000 | +1.4% | $181 / Sq Ft |
| 04/25/2021 04/25/21 | Pending | -- | -- | -- |
| 04/22/2021 04/22/21 | For Sale | $695,000 | 0.0% | $178 / Sq Ft |
| 04/19/2021 04/19/21 | Price Changed | $695,000 | +35.0% | $178 / Sq Ft |
| 04/26/2019 04/26/19 | Sold | $515,000 | 0.0% | $132 / Sq Ft |
| 03/11/2019 03/11/19 | Pending | -- | -- | -- |
| 02/25/2019 02/25/19 | For Sale | $515,000 | 0.0% | $132 / Sq Ft |
| 02/10/2019 02/10/19 | Off Market | $515,000 | -- | -- |
| 02/08/2019 02/08/19 | Price Changed | $515,000 | -2.8% | $132 / Sq Ft |
| 02/08/2019 02/08/19 | For Sale | $530,000 | -- | $136 / Sq Ft |
Tax History Compared to Growth
Tax History
| Year | Tax Paid | Tax Assessment Tax Assessment Total Assessment is a certain percentage of the fair market value that is determined by local assessors to be the total taxable value of land and additions on the property. | Land | Improvement |
|---|---|---|---|---|
| 2024 | $7,840 | $788,300 | $189,200 | $599,100 |
| 2023 | $7,196 | $691,600 | $174,600 | $517,000 |
| 2022 | $7,427 | $660,300 | $169,900 | $490,400 |
| 2021 | $7,182 | $590,600 | $147,500 | $443,100 |
| 2020 | $8,310 | $536,100 | $135,400 | $400,700 |
| 2019 | $8,060 | $520,000 | $132,400 | $387,600 |
| 2018 | $5,926 | $490,800 | $126,100 | $364,700 |
| 2017 | $5,996 | $487,800 | $125,600 | $362,200 |
| 2016 | $5,657 | $464,200 | $118,700 | $345,500 |
| 2015 | $5,297 | $463,700 | $118,700 | $345,000 |
| 2014 | $5,297 | $424,900 | $110,900 | $314,000 |
Agents Affiliated with this Home
-

Seller's Agent in 2021
Han Nguyen
EXP Realty, LLC
(410) 739-4102
1 in this area
6 Total Sales
-

Buyer's Agent in 2021
Azar Abbasi
Samson Properties
(202) 415-2927
4 in this area
107 Total Sales
-

Seller's Agent in 2019
Leslie Carter
Carter Real Estate, Inc.
(703) 587-4575
88 Total Sales
Map
Source: Bright MLS
MLS Number: VAPW520130
APN: 7496-96-1102
- 8112 Devlin Rd
- 8105 Devlin Rd
- 8620 Diver Ct
- 12327 Jarrow Ln
- 12311 Jarrow Ln
- 8733 Farnham Way
- 8715 Chorley Way
- 8778 Grantham Ct
- 7953 Sequoia Park Way
- 7948 Sequoia Park Way
- 12649 Victory Lakes Loop
- 8637 Huddersfield Way
- 8899 Tenbury Ct
- 13076 Hansen Farm Rd
- 8650 Trenton Chapel Way
- 12253 Tulane Falls Dr
- 12013 Kemps Landing Cir
- 9078 Brewer Creek Place
- 9016 Brewer Creek Place
- 13015 Bourne Place
