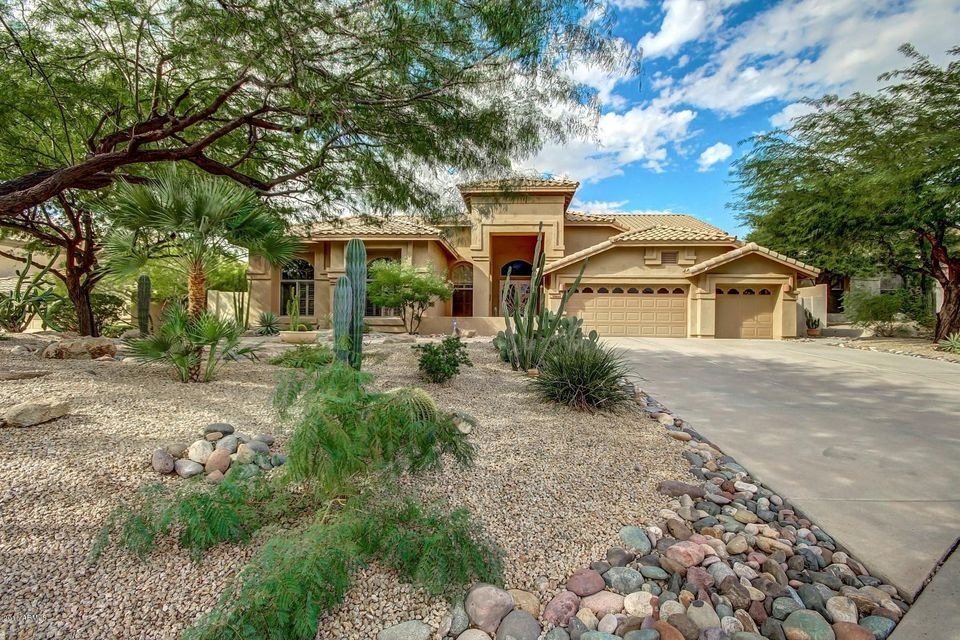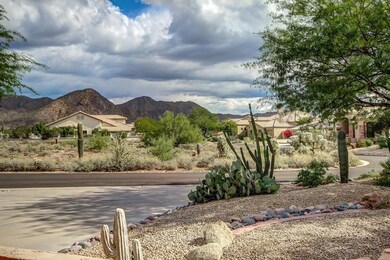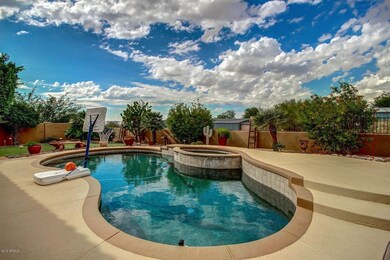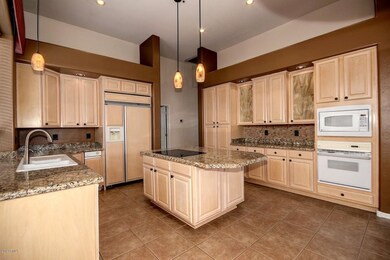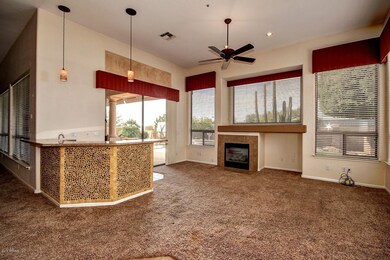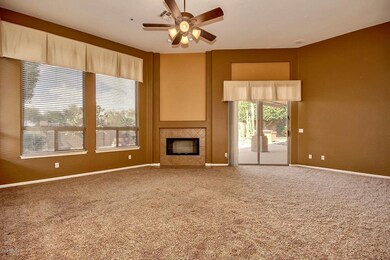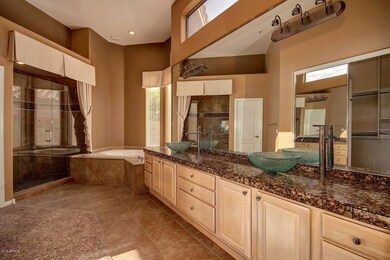
12499 E Laurel Ln Scottsdale, AZ 85259
Ancala NeighborhoodHighlights
- Heated Spa
- Gated Community
- Fireplace in Primary Bedroom
- Anasazi Elementary School Rated A
- Mountain View
- Contemporary Architecture
About This Home
As of April 2023Awesome Short Sale opportunity in gated Scottsdale community. This house has it all. Beautifully landscaped over sized lot on a cul-de-sac. Backyard is stunning and features pool & spa, putting green, built-in BBQ and huge covered patio. This property backs to a wash and has amazing city and sunset views. Inside you will find an open floor plan offering both formal and casual spaces, great room with fireplace and wet bar, kitchen with island & tons of cabinet space and an office with built-in desks and book shelves. The master suite is split, has soaring ceilings and an updated bath. Three car garage offers tons of storage with built-in cabinets.
Last Agent to Sell the Property
Keller Williams Realty Phoenix License #SA576658000 Listed on: 11/05/2016

Co-Listed By
Natasha Greenhalgh
NORTH&CO. License #SA567110000
Home Details
Home Type
- Single Family
Est. Annual Taxes
- $3,830
Year Built
- Built in 1996
Lot Details
- 0.29 Acre Lot
- Cul-De-Sac
- Private Streets
- Desert faces the front and back of the property
- Block Wall Fence
- Artificial Turf
- Misting System
- Front and Back Yard Sprinklers
- Sprinklers on Timer
- Private Yard
- Grass Covered Lot
HOA Fees
- $45 Monthly HOA Fees
Parking
- 3 Car Direct Access Garage
- Garage Door Opener
Home Design
- Contemporary Architecture
- Wood Frame Construction
- Tile Roof
- Stucco
Interior Spaces
- 3,096 Sq Ft Home
- 1-Story Property
- Wet Bar
- Central Vacuum
- Ceiling Fan
- Gas Fireplace
- Solar Screens
- Family Room with Fireplace
- 2 Fireplaces
- Mountain Views
- Security System Owned
- Washer and Dryer Hookup
Kitchen
- Eat-In Kitchen
- Electric Cooktop
- Built-In Microwave
- Kitchen Island
- Granite Countertops
Flooring
- Carpet
- Tile
Bedrooms and Bathrooms
- 3 Bedrooms
- Fireplace in Primary Bedroom
- Primary Bathroom is a Full Bathroom
- 2.5 Bathrooms
- Dual Vanity Sinks in Primary Bathroom
- Bathtub With Separate Shower Stall
Accessible Home Design
- No Interior Steps
Pool
- Heated Spa
- Play Pool
Outdoor Features
- Covered patio or porch
- Built-In Barbecue
- Playground
Schools
- Anasazi Elementary School
- Mountainside Middle School
Utilities
- Zoned Heating and Cooling System
- High Speed Internet
- Cable TV Available
Listing and Financial Details
- Short Sale
- Tax Lot 193
- Assessor Parcel Number 217-29-232
Community Details
Overview
- Association fees include ground maintenance, street maintenance
- Sonoran Heights Association, Phone Number (602) 906-4940
- Sonoran Heights Subdivision
Recreation
- Community Playground
Security
- Gated Community
Ownership History
Purchase Details
Purchase Details
Home Financials for this Owner
Home Financials are based on the most recent Mortgage that was taken out on this home.Purchase Details
Home Financials for this Owner
Home Financials are based on the most recent Mortgage that was taken out on this home.Purchase Details
Home Financials for this Owner
Home Financials are based on the most recent Mortgage that was taken out on this home.Purchase Details
Purchase Details
Home Financials for this Owner
Home Financials are based on the most recent Mortgage that was taken out on this home.Similar Homes in Scottsdale, AZ
Home Values in the Area
Average Home Value in this Area
Purchase History
| Date | Type | Sale Price | Title Company |
|---|---|---|---|
| Special Warranty Deed | -- | None Listed On Document | |
| Warranty Deed | $1,595,000 | Fidelity National Title Agency | |
| Warranty Deed | $549,000 | Fidelity National Title | |
| Warranty Deed | $427,500 | Arizona Title Agency Inc | |
| Interfamily Deed Transfer | -- | -- | |
| Joint Tenancy Deed | $349,446 | United Title Agency | |
| Warranty Deed | -- | United Title Agency |
Mortgage History
| Date | Status | Loan Amount | Loan Type |
|---|---|---|---|
| Previous Owner | $1,196,250 | New Conventional | |
| Previous Owner | $88,818 | Credit Line Revolving | |
| Previous Owner | $25,000 | New Conventional | |
| Previous Owner | $395,000 | New Conventional | |
| Previous Owner | $411,750 | New Conventional | |
| Previous Owner | $640,000 | Unknown | |
| Previous Owner | $100,000 | Credit Line Revolving | |
| Previous Owner | $90,000 | Credit Line Revolving | |
| Previous Owner | $311,000 | Credit Line Revolving | |
| Previous Owner | $250,000 | Credit Line Revolving | |
| Previous Owner | $150,000 | Credit Line Revolving | |
| Previous Owner | $318,750 | New Conventional | |
| Previous Owner | $318,750 | New Conventional | |
| Previous Owner | $203,150 | New Conventional | |
| Closed | $111,345 | No Value Available | |
| Closed | $85,000 | No Value Available |
Property History
| Date | Event | Price | Change | Sq Ft Price |
|---|---|---|---|---|
| 04/05/2023 04/05/23 | Sold | $1,595,000 | 0.0% | $498 / Sq Ft |
| 03/11/2023 03/11/23 | Pending | -- | -- | -- |
| 03/05/2023 03/05/23 | Price Changed | $1,595,000 | -5.9% | $498 / Sq Ft |
| 02/18/2023 02/18/23 | Price Changed | $1,695,000 | -5.8% | $529 / Sq Ft |
| 02/02/2023 02/02/23 | For Sale | $1,800,000 | 0.0% | $561 / Sq Ft |
| 06/15/2017 06/15/17 | Rented | $3,300 | +3.1% | -- |
| 06/05/2017 06/05/17 | Under Contract | -- | -- | -- |
| 06/04/2017 06/04/17 | For Rent | $3,200 | 0.0% | -- |
| 06/01/2017 06/01/17 | Under Contract | -- | -- | -- |
| 05/29/2017 05/29/17 | For Rent | $3,200 | 0.0% | -- |
| 03/23/2017 03/23/17 | Sold | $549,000 | -6.9% | $177 / Sq Ft |
| 11/15/2016 11/15/16 | Price Changed | $589,900 | -1.7% | $191 / Sq Ft |
| 11/05/2016 11/05/16 | For Sale | $599,900 | -- | $194 / Sq Ft |
Tax History Compared to Growth
Tax History
| Year | Tax Paid | Tax Assessment Tax Assessment Total Assessment is a certain percentage of the fair market value that is determined by local assessors to be the total taxable value of land and additions on the property. | Land | Improvement |
|---|---|---|---|---|
| 2025 | $3,817 | $65,267 | -- | -- |
| 2024 | $3,767 | $45,449 | -- | -- |
| 2023 | $3,767 | $78,700 | $15,740 | $62,960 |
| 2022 | $4,144 | $58,270 | $11,650 | $46,620 |
| 2021 | $4,402 | $54,300 | $10,860 | $43,440 |
| 2020 | $4,364 | $52,530 | $10,500 | $42,030 |
| 2019 | $4,211 | $51,210 | $10,240 | $40,970 |
| 2018 | $4,078 | $48,420 | $9,680 | $38,740 |
| 2017 | $3,905 | $45,950 | $9,190 | $36,760 |
| 2016 | $3,809 | $44,720 | $8,940 | $35,780 |
| 2015 | $3,646 | $43,110 | $8,620 | $34,490 |
Agents Affiliated with this Home
-

Seller's Agent in 2023
Andrew Bloom
Keller Williams Realty Sonoran Living
(602) 989-1287
7 in this area
314 Total Sales
-
T
Seller Co-Listing Agent in 2023
Tyson Barnhart
Keller Williams Realty Sonoran Living
(310) 600-0107
5 in this area
45 Total Sales
-

Buyer's Agent in 2023
Kyle Hermann
RE/MAX
(602) 814-7266
1 in this area
89 Total Sales
-

Seller's Agent in 2017
Lori Gray
Keller Williams Arizona Realty
(313) 433-3381
2 in this area
36 Total Sales
-

Seller's Agent in 2017
Brian Gubernick
Keller Williams Realty Phoenix
(480) 314-4442
76 Total Sales
-
N
Seller Co-Listing Agent in 2017
Natasha Greenhalgh
North & Co
Map
Source: Arizona Regional Multiple Listing Service (ARMLS)
MLS Number: 5521544
APN: 217-29-232
- 12424 E Poinsettia Dr
- 12638 E Cortez Dr
- 12525 E Lupine Ave
- 12267 E Kalil Dr
- 12348 E Shangri la Rd Unit 9
- 12324 E Shangri la Rd
- 12120 E Cortez Dr
- 12964 E Desert Trail Unit 14
- 13096 E Cibola Rd Unit 30
- 11193 N 121st Way
- 12706 E Desert Cove Ave
- 11988 E Larkspur Dr
- 13148 E Summit Dr
- 13148 E Summit Dr Unit 58
- 12083 E Shangri la Rd
- 12006 E Yucca St
- 12056 E Mescal St
- 13176 E Summit Dr
- 12224 N 119th St
- 13174 E Geronimo Rd
