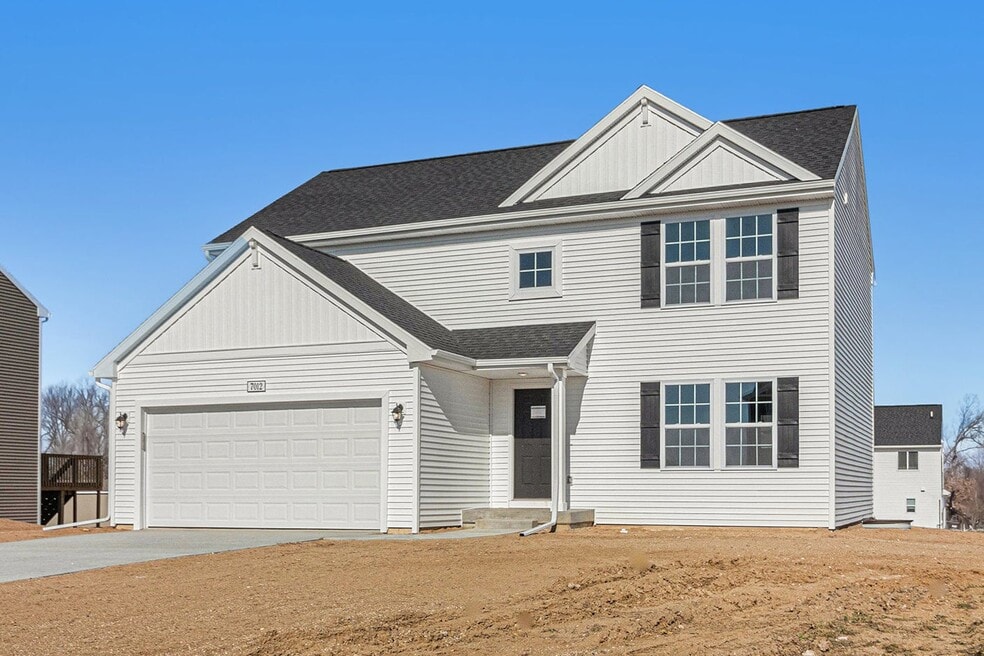
12499 Sharp Rd Linden, MI 48451
Fenton Acres ParcelsEstimated payment $2,729/month
Highlights
- New Construction
- Breakfast Area or Nook
- Laundry Room
- Mud Room
- Walk-In Closet
- Green Certified Home
About This Home
New construction home in the Charter Township of Fenton, located in Linden school district. RESNET energy smart construction will save owner over $1000 yearly plus home has 10-year structural warranty! This innovative two-story design includes a dedicated bonus room that can be utilized as an office and/or study, 4 bedrooms, 2.5 baths and over 2,000 square feet of living space. The home has a generously sized great room, and a large open concept kitchen and dining nook. For additional prep and storage, utilize the 48 in kitchen island. The large mud room is a multi-functional space, tucked away from the main living space, and includes a laundry room, powder room and walk in closet. The second floor includes 4 large bedrooms, one of which features a walk-in closet, and a full bath. The primary bedroom is spacious and includes an abundant walk-in closet and a private bath.
Home Details
Home Type
- Single Family
Parking
- 2 Car Garage
Home Design
- New Construction
Interior Spaces
- 2-Story Property
- Mud Room
- Breakfast Area or Nook
- Laundry Room
Bedrooms and Bathrooms
- 4 Bedrooms
- Walk-In Closet
Eco-Friendly Details
- Green Certified Home
Community Details
- Property has a Home Owners Association
Matterport 3D Tour
Map
Other Move In Ready Homes in Fenton Acres Parcels
About the Builder
- Fenton Acres Parcels
- 13132 Westwinds Dr
- 13126 Westwinds Dr
- 13107 Stony Brook Pass
- 13059 River Rock Pass
- Parcel E Hogan Rd
- 13008 Alyssa Ct
- 4235 Cahokia Ridge
- 13298 Harborview Dr Unit 50
- 0 W Ray Rd
- 513 W Broad St
- 4289 Tupper Lake Way
- Liberty Shores
- 330 Stan Eaton Dr
- 5220 Amelia Earhart Dr
- 5202 Amelia Earhart Dr
- 5194 Amelia Earhart Dr
- 15051 Poberezny Ct
- 0 Silver Lake Rd Unit 20251009849
- 13480 Bryson Ct





