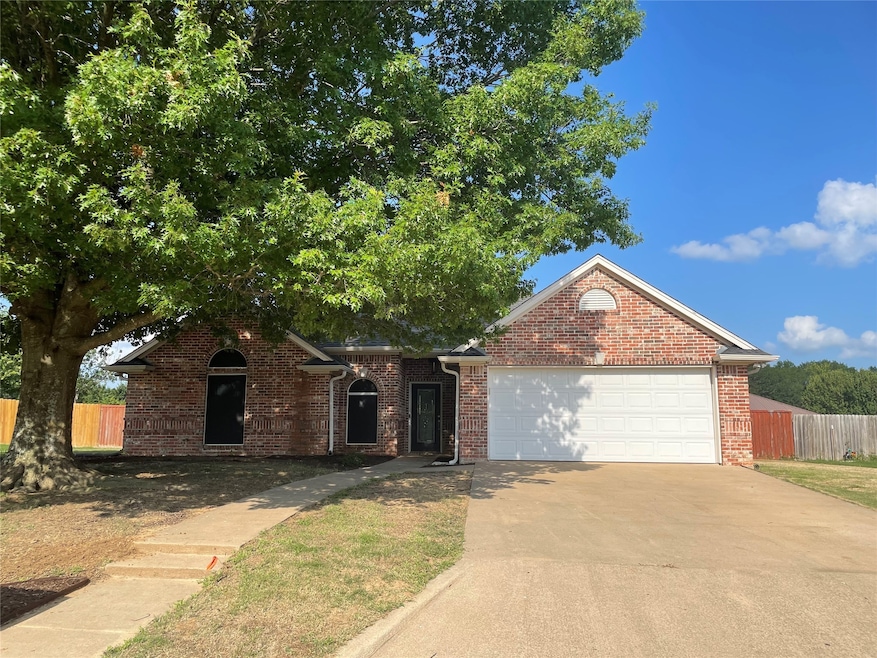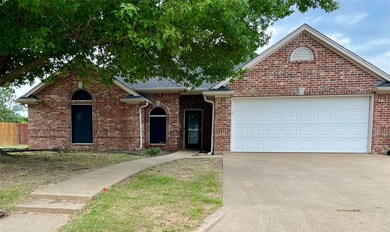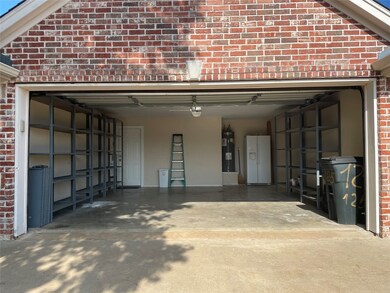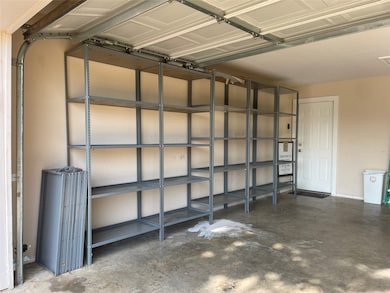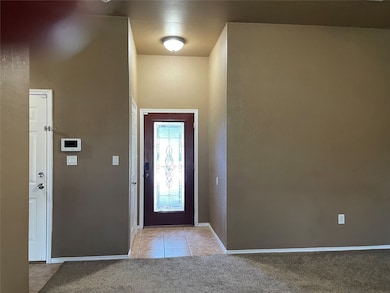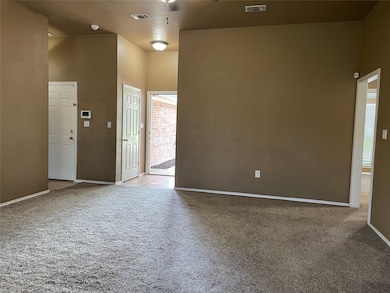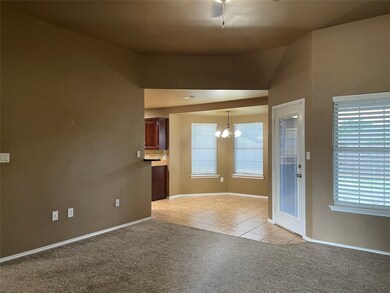
Estimated payment $1,575/month
Highlights
- Open Floorplan
- Private Yard
- Interior Lot
- Traditional Architecture
- 2 Car Attached Garage
- Walk-In Closet
About This Home
Nestled on the peaceful outskirts of East Paris, this charming 3-bedroom, 2-bath brick home offers 1,407 sq ft of comfortable living in a quiet, neighborhood. Mature oak trees grace the yard, while a well-kept composition roof, recently updated water heater, and maintained HVAC system provide peace of mind. Step inside to discover a spacious master suite complete with a garden tub, separate shower, dual vanities, and generous his-and-hers closets. The kitchen includes a pantry and flows into a separate utility room, making daily living a breeze. Throughout the home, you'll find ample closet space to keep everything organized , with a convenient two-car garage with 2 walls of built in storage
Enjoy outdoor living in the privacy of your wood-fenced backyard .. This property is the perfect blend of comfort and practicality. Schedule your appointment today in beautiful Paris Texas.
Listing Agent
Century 21 Harvey Properties-P Brokerage Phone: 903-517-5445 License #0353863 Listed on: 07/14/2025

Home Details
Home Type
- Single Family
Est. Annual Taxes
- $3,974
Year Built
- Built in 2003
Lot Details
- 0.29 Acre Lot
- Lot Dimensions are 92. x 135.
- Wood Fence
- Interior Lot
- Level Lot
- Private Yard
- Back Yard
Parking
- 2 Car Attached Garage
- Inside Entrance
- Front Facing Garage
- Garage Door Opener
- Driveway
Home Design
- Traditional Architecture
- Brick Exterior Construction
- Slab Foundation
- Asphalt Roof
Interior Spaces
- 1,406 Sq Ft Home
- 1-Story Property
- Open Floorplan
- Ceiling Fan
Kitchen
- Electric Oven
- Electric Range
- Dishwasher
Flooring
- Carpet
- Ceramic Tile
Bedrooms and Bathrooms
- 3 Bedrooms
- Walk-In Closet
- 2 Full Bathrooms
Schools
- Everett Elementary School
- Northlamar High School
Utilities
- Central Heating and Cooling System
- Heat Pump System
- Underground Utilities
- Electric Water Heater
- High Speed Internet
- Phone Available
- Cable TV Available
Community Details
- Eastgate Subdivision
Listing and Financial Details
- Tax Lot 30
- Assessor Parcel Number 402545
Map
Home Values in the Area
Average Home Value in this Area
Tax History
| Year | Tax Paid | Tax Assessment Tax Assessment Total Assessment is a certain percentage of the fair market value that is determined by local assessors to be the total taxable value of land and additions on the property. | Land | Improvement |
|---|---|---|---|---|
| 2024 | $3,974 | $228,430 | $9,200 | $219,230 |
| 2023 | $3,923 | $216,770 | $8,640 | $208,130 |
| 2022 | $3,430 | $174,370 | $8,640 | $165,730 |
| 2021 | $2,311 | $120,350 | $8,640 | $111,710 |
| 2020 | $2,355 | $119,890 | $8,640 | $111,250 |
| 2019 | $1,937 | $93,520 | $8,640 | $84,880 |
| 2018 | $2,042 | $98,600 | $8,000 | $90,600 |
| 2017 | $2,158 | $98,600 | $8,000 | $90,600 |
| 2016 | $2,016 | $92,103 | $8,000 | $90,600 |
| 2015 | -- | $83,730 | $8,000 | $75,730 |
| 2014 | -- | $83,730 | $8,000 | $75,730 |
Property History
| Date | Event | Price | Change | Sq Ft Price |
|---|---|---|---|---|
| 08/19/2025 08/19/25 | For Sale | $230,000 | 0.0% | $164 / Sq Ft |
| 08/13/2025 08/13/25 | Pending | -- | -- | -- |
| 08/07/2025 08/07/25 | Pending | -- | -- | -- |
| 07/14/2025 07/14/25 | For Sale | $230,000 | -- | $164 / Sq Ft |
Purchase History
| Date | Type | Sale Price | Title Company |
|---|---|---|---|
| Vendors Lien | -- | None Available | |
| Vendors Lien | -- | -- |
Mortgage History
| Date | Status | Loan Amount | Loan Type |
|---|---|---|---|
| Open | $112,600 | New Conventional | |
| Closed | $121,558 | VA | |
| Previous Owner | $52,450 | Purchase Money Mortgage |
Similar Homes in the area
Source: North Texas Real Estate Information Systems (NTREIS)
MLS Number: 20998080
APN: 402545
- 4230 Primrose Ln
- 4205 Primrose Ln
- 4255 Primrose Ln
- 4115 Alpine St
- 4580 Thomas Dr
- 4115 Holbrook St
- 4010 Alpine St
- 3925 Jasmine St
- 635 Cedar Creek Dr
- 3870 Lamar Ave
- 494 Spruce Dr
- 3910 Miranda Dr
- 4275 Sunrise Dr
- 730 Cedar Creek
- 575 Mansfield Rd
- 850 Key Dr W
- 650 Spruce Dr
- 1005 42nd St SE
- 860 40th St SE
- 815 38th St SE
