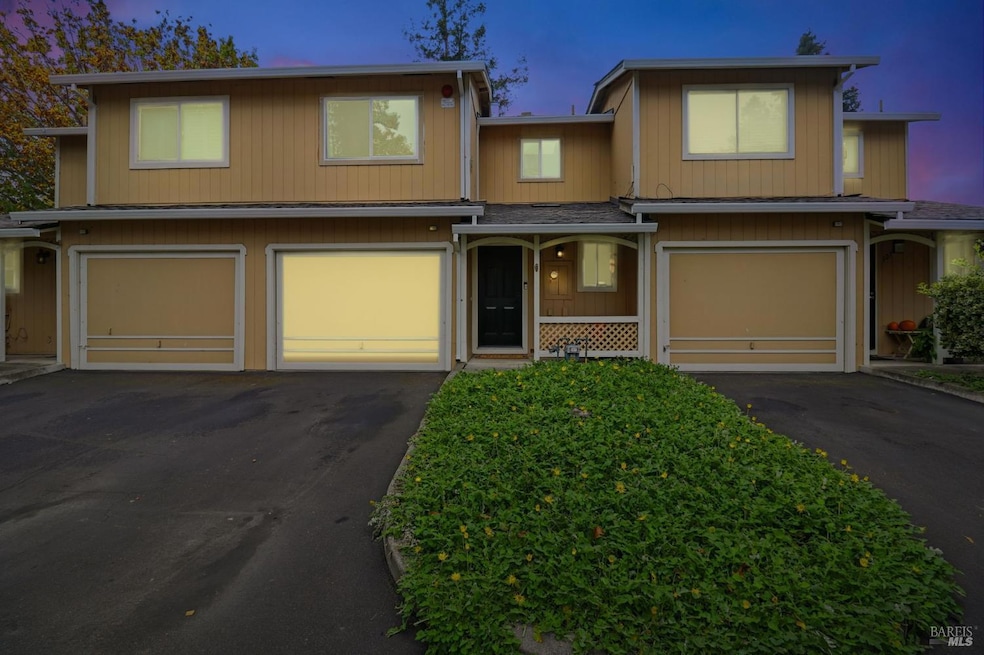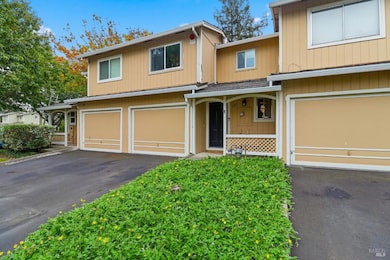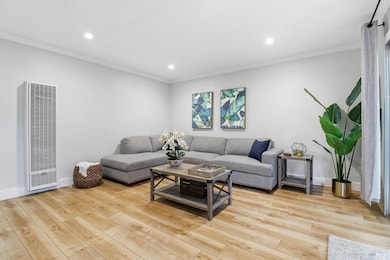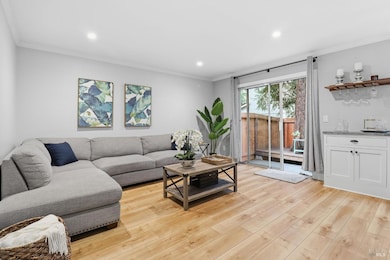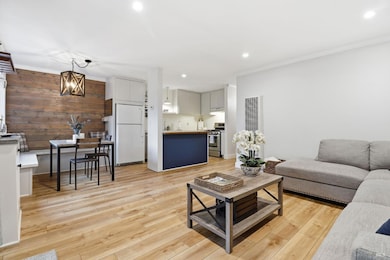125 Acorn Dr Petaluma, CA 94952
Oakhill Brewster NeighborhoodEstimated payment $3,824/month
Highlights
- Bamboo Flooring
- The community has rules related to allowing live work
- Enclosed Patio or Porch
- Petaluma Junior High School Rated A-
- Breakfast Room
- 1 Car Attached Garage
About This Home
Discover the ultimate in stylish living at 125 Acron Drive, where charm meets modern convenience! This exceptional home features two spacious bedrooms and 1.5 bathrooms, ensuring comfort for you and your guests. Recently updated, the home showcases a pristine kitchen that invites culinary creativity, while the open-concept floor plan makes entertaining a delight. Experience the elegance of hardwood floors throughout the main level, complemented by fresh carpet and paint in the bedrooms. Step outside to your private patio, a serene retreat where you can unwind in the shade and enjoy fresh air. Ideally situated just minutes from fantastic shopping at the outlets and a diverse array of delectable restaurants, you'll have endless options at your doorstep. Seize the opportunity to become part of this vibrant community, where low-maintenance living meets an extraordinary lifestyle! Don't let this remarkable chance pass you by!
Listing Agent
Brendan Spillane
Coldwell Banker Realty License #02231584 Listed on: 10/30/2025

Open House Schedule
-
Saturday, November 01, 20251:00 to 4:00 pm11/1/2025 1:00:00 PM +00:0011/1/2025 4:00:00 PM +00:00First Open! Come check out this beautifully updated home. Lite snacks and drinks provided.Add to Calendar
Townhouse Details
Home Type
- Townhome
Est. Annual Taxes
- $5,060
Year Built
- Built in 1983 | Remodeled
Lot Details
- 1,272 Sq Ft Lot
- Landscaped
- Low Maintenance Yard
HOA Fees
- $570 Monthly HOA Fees
Parking
- 1 Car Attached Garage
Interior Spaces
- 1,028 Sq Ft Home
- 2-Story Property
- Combination Dining and Living Room
- Bamboo Flooring
Kitchen
- Breakfast Room
- Free-Standing Gas Range
- Dishwasher
- Kitchen Island
- Disposal
Bedrooms and Bathrooms
- 2 Bedrooms
- Bathroom on Main Level
Laundry
- Dryer
- Washer
Outdoor Features
- Enclosed Patio or Porch
Utilities
- No Cooling
- Wall Furnace
- Cable TV Available
Community Details
- Association fees include insurance on structure, maintenance exterior, ground maintenance, sewer, trash, water
- Acorn Terrace Association, Phone Number (888) 786-6000
- The community has rules related to allowing live work
Listing and Financial Details
- Assessor Parcel Number 006-600-052-000
Map
Home Values in the Area
Average Home Value in this Area
Tax History
| Year | Tax Paid | Tax Assessment Tax Assessment Total Assessment is a certain percentage of the fair market value that is determined by local assessors to be the total taxable value of land and additions on the property. | Land | Improvement |
|---|---|---|---|---|
| 2025 | $5,060 | $478,466 | $191,386 | $287,080 |
| 2024 | $5,060 | $469,085 | $187,634 | $281,451 |
| 2023 | $5,060 | $459,888 | $183,955 | $275,933 |
| 2022 | $4,923 | $450,872 | $180,349 | $270,523 |
| 2021 | $4,812 | $442,032 | $176,813 | $265,219 |
| 2020 | $4,848 | $437,500 | $175,000 | $262,500 |
| 2019 | $2,886 | $252,664 | $114,847 | $137,817 |
| 2018 | $2,868 | $247,711 | $112,596 | $135,115 |
| 2017 | $2,823 | $242,855 | $110,389 | $132,466 |
| 2016 | $2,729 | $238,094 | $108,225 | $129,869 |
| 2015 | $2,666 | $234,519 | $106,600 | $127,919 |
| 2014 | $2,568 | $229,926 | $104,512 | $125,414 |
Property History
| Date | Event | Price | List to Sale | Price per Sq Ft | Prior Sale |
|---|---|---|---|---|---|
| 10/30/2025 10/30/25 | For Sale | $540,000 | +23.4% | $525 / Sq Ft | |
| 08/08/2019 08/08/19 | Sold | $437,500 | 0.0% | $426 / Sq Ft | View Prior Sale |
| 07/29/2019 07/29/19 | Pending | -- | -- | -- | |
| 06/28/2019 06/28/19 | For Sale | $437,500 | -- | $426 / Sq Ft |
Purchase History
| Date | Type | Sale Price | Title Company |
|---|---|---|---|
| Grant Deed | $437,500 | Fidelity National Title | |
| Grant Deed | $220,000 | Fidelity National Title Co | |
| Deed In Lieu Of Foreclosure | $5,000 | Ticor Title Company | |
| Interfamily Deed Transfer | -- | None Available | |
| Grant Deed | $365,000 | California Land Title Marin | |
| Grant Deed | $77,700 | Frontier Title Company | |
| Grant Deed | $97,000 | North American Title Co | |
| Grant Deed | -- | First American Title | |
| Trustee Deed | $142,039 | First American Title Ins Co | |
| Grant Deed | $30,000 | -- | |
| Individual Deed | $135,000 | North American Title Company |
Mortgage History
| Date | Status | Loan Amount | Loan Type |
|---|---|---|---|
| Open | $415,625 | New Conventional | |
| Previous Owner | $217,076 | FHA | |
| Previous Owner | $365,000 | Purchase Money Mortgage | |
| Previous Owner | $79,346 | FHA | |
| Previous Owner | $133,797 | FHA |
Source: Bay Area Real Estate Information Services (BAREIS)
MLS Number: 325094539
APN: 006-600-052
- 1252 Petaluma Blvd N
- 1 Kazen Way
- 495 Cherry St
- 304 West St
- 505 Petaluma Blvd N
- 1375 Gossage Ave
- 543 Madison St
- Plan 3 Craftsman at Riverbend Petaluma - Wine Country Collection
- 65 Riverbend Ln
- 331 Keller St Unit 11
- 837 Madison St
- 513 Larch Dr
- 717 N Mcdowell Blvd Unit 111
- 717 N Mcdowell Blvd Unit 511
- 717 N Mcdowell Blvd Unit 201
- 509 Larch Dr
- 1105 West St
- 55 Burlington Dr
- 26 Wallace Ct
- 20 Oakwood Dr
- 350 N Water St
- 495 N Mcdowell Blvd
- 201 Howard St Unit 2
- 173 Park Place Dr
- 418 Upham St Unit 418B
- 935 Hogwarts Cir
- 55 Maria Dr
- 200 Greenbriar Cir
- 1900 Sestri Ln
- 1309 D Street Extension
- 1113 Baywood Dr
- 785 Baywood Dr
- 1400 Technology Ln
- 164 Purrington Rd
- 18 Del Sol Ct
- One Lakeville Cir
- 8670 Camino Colegio
- 8368 Windmill Farms Dr
- 8288 Lancaster Dr
- 1326 E Cotati Ave
