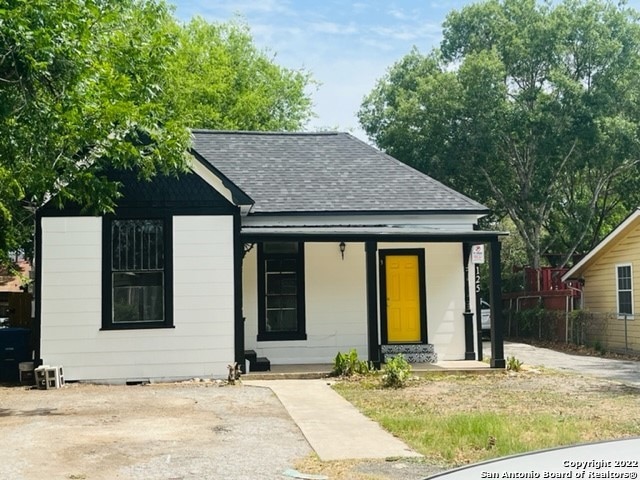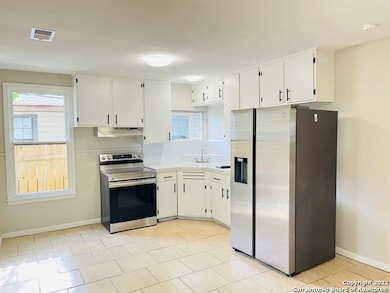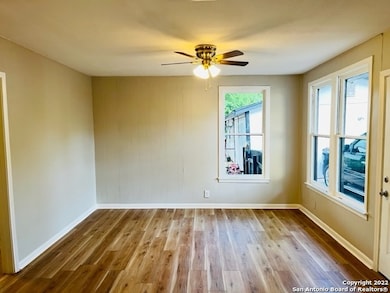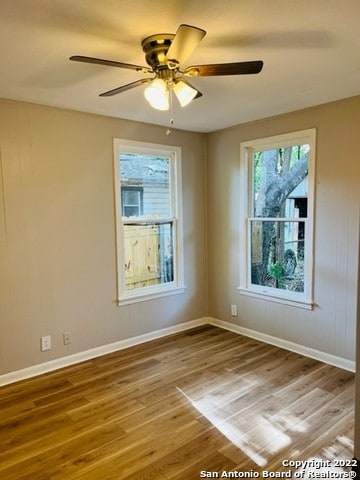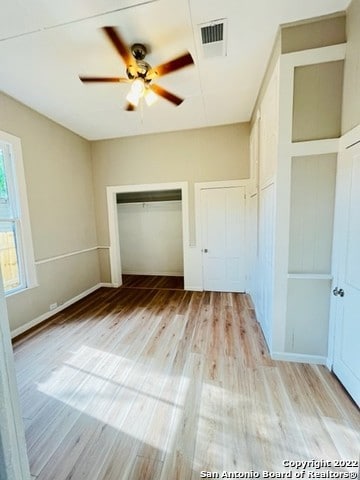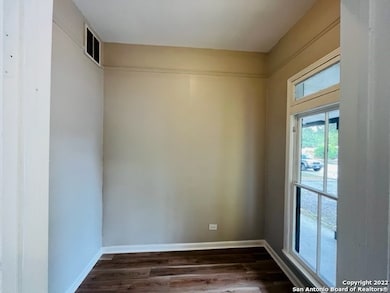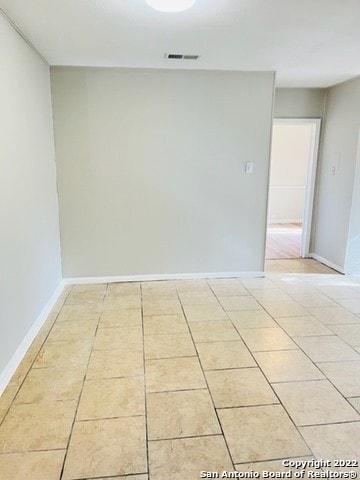125 Ada St Unit 1 San Antonio, TX 78223
Riverside NeighborhoodHighlights
- Deck
- Eat-In Kitchen
- Ceiling Fan
- Wood Flooring
- Central Heating and Cooling System
- 1-Story Property
About This Home
Marvel at the charm and comfort of 125 Ada St #1, a delightful duplex nestled in the heart of San Antonio, TX. This inviting home offers three spacious bedrooms, perfect for creating your personalized retreat or accommodating your growing needs. The thoughtfully designed full bath is both functional and stylish, ensuring your daily routines are met with ease and elegance. Step inside to discover a versatile space that invites creativity and comfort, ready to adapt to your unique lifestyle. Although specific features are not detailed, the potential for customization is boundless, allowing you to craft a haven that truly feels like home. Located in a vibrant community, endless opportunities for dining, shopping, and entertainment await just beyond your doorstep. The property's convenient location offers easy access to city amenities while maintaining a sense of tranquility. Experience the harmonious balance of urban living and serene escape at this charming duplex. Whether you're starting a new chapter or seeking a change of pace, 125 Ada St #1 promises a welcoming and adaptable environment for your next adventure. Embrace the potential of this exceptional rental and envision the possibilities that await.
Listing Agent
Todd Cop
Cop Properties, LP Listed on: 11/14/2025
Home Details
Home Type
- Single Family
Year Built
- Built in 1910
Home Design
- Composition Roof
Interior Spaces
- 1,563 Sq Ft Home
- 1-Story Property
- Ceiling Fan
- Window Treatments
- Washer Hookup
Kitchen
- Eat-In Kitchen
- Stove
- Microwave
Flooring
- Wood
- Ceramic Tile
Bedrooms and Bathrooms
- 3 Bedrooms
- 1 Full Bathroom
Utilities
- Central Heating and Cooling System
- Heating System Uses Natural Gas
- Cable TV Available
Additional Features
- Deck
- 7,492 Sq Ft Lot
Community Details
- Riverside Park Subdivision
Listing and Financial Details
- Rent includes noinc
- Assessor Parcel Number 030840010070
Map
Source: San Antonio Board of REALTORS®
MLS Number: 1922915
- 123 Fairview Ave Unit 3
- 110 Zapata St
- 302 Regina St
- 138 Zapata St
- 202 Chicago Blvd
- 406 Halliday Ave
- 4611 S Hackberry
- 406 Ward Ave
- 133 Chicago Blvd
- 131 Chicago Blvd
- 414 Chicago Blvd
- 306 Linda Lou Dr
- 414 Regina St
- 228 Clifford Ct
- 310 Uvalde St
- 410 Eads Ave
- 398 Fairview Ave
- 3621 S Presa St
- 502 Topeka Blvd
- 230 Glenwood Ct
- 106 Regina St
- 115 Caldwell St Unit 3
- 3916 S Presa St Unit B
- 315 Fair Ave Unit 4
- 315 Fair Ave Unit 3
- 2450 Roosevelt Ave
- 126 Uvalde St Unit 102
- 408 Regina St Unit 3
- 248 Clifford Ct Unit 101
- 1519 E Southcross Blvd Unit 1
- 1523 E Southcross Blvd Unit 2
- 519 Topeka Blvd Unit 3
- 220 Bonnell Dr
- 119 Rockwood Ct
- 312 Arlington Ct Unit 102
- 326 Arlington Ct Unit WEST
- 704 Fair Ave Unit 200
- 143 Tremlett Ave Unit B
- 0 E Southcross Unit 10
- 229 Greer St
