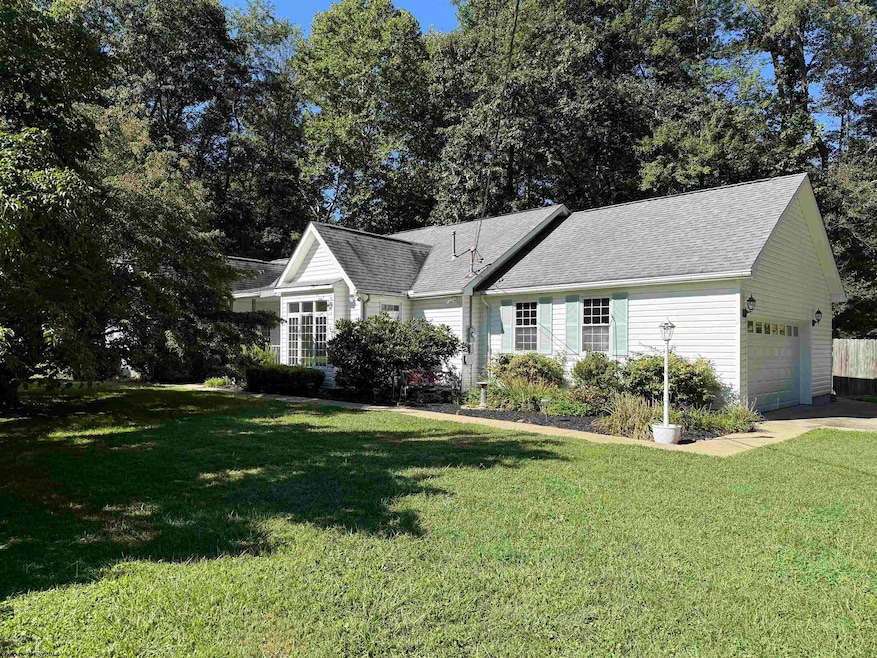
125 Amber Ln Fairmont, WV 26554
Estimated payment $2,184/month
Highlights
- Very Popular Property
- Deck
- Wood Flooring
- Mountain View
- Cathedral Ceiling
- Whirlpool Bathtub
About This Home
Enjoy the perfect blend of comfort and space with this inviting ranch style home set on 2.3 mostly level acres bordering White Day Creek. The living room features a cathedral ceiling, warm wood floors, and a cozy pellet stove, opening into a bright sunroom that brings the outdoors in. The kitchen is complemented by both a breakfast nook and a formal dining room, offering plenty of room for gatherings. A desirable split-bedroom floor plan provides privacy, with the primary suite boasting direct access to a spacious backyard deck-ideal for relaxing or entertaining while taking in the serene surroundings. An upstairs loft is perfect for a home office or 4th bedroom. Heat pump with back up propane furnace both less than a year old. Newer electric tankless hot water heater. Leaf filter system on gutters.
Home Details
Home Type
- Single Family
Est. Annual Taxes
- $1,710
Year Built
- Built in 1994
Lot Details
- 2.3 Acre Lot
- Home fronts a stream
- Level Lot
HOA Fees
- $17 Monthly HOA Fees
Property Views
- Mountain
- Neighborhood
Home Design
- Block Foundation
- Frame Construction
- Shingle Roof
- Vinyl Siding
Interior Spaces
- 2,138 Sq Ft Home
- 1-Story Property
- Cathedral Ceiling
- Ceiling Fan
- 1 Fireplace
- Formal Dining Room
- Crawl Space
- Fire and Smoke Detector
Kitchen
- Breakfast Area or Nook
- Range
- Microwave
- Plumbed For Ice Maker
- Dishwasher
Flooring
- Wood
- Wall to Wall Carpet
- Tile
- Vinyl
Bedrooms and Bathrooms
- 3 Bedrooms
- Walk-In Closet
- 2 Full Bathrooms
- Whirlpool Bathtub
Laundry
- Laundry on main level
- Dryer
- Washer
Attic
- Storage In Attic
- Walkup Attic
- Permanent Attic Stairs
Parking
- 2 Car Attached Garage
- Garage Door Opener
- Off-Street Parking
Outdoor Features
- Deck
- Shed
Location
- In Flood Plain
Schools
- East Dale Elementary School
- East Fairmont Middle School
- East Fairmont High School
Utilities
- Central Heating and Cooling System
- Pellet Stove burns compressed wood to generate heat
- Heat Pump System
- Heating System Uses Propane
- Electric Water Heater
- Septic System
Listing and Financial Details
- Assessor Parcel Number 15.5
Community Details
Overview
- Association fees include road maint. agreement
- White Day Acres Subdivision
Amenities
- Shops
Map
Home Values in the Area
Average Home Value in this Area
Tax History
| Year | Tax Paid | Tax Assessment Tax Assessment Total Assessment is a certain percentage of the fair market value that is determined by local assessors to be the total taxable value of land and additions on the property. | Land | Improvement |
|---|---|---|---|---|
| 2024 | $1,710 | $155,460 | $36,960 | $118,500 |
| 2023 | $1,666 | $150,480 | $36,960 | $113,520 |
| 2022 | $1,569 | $146,760 | $36,960 | $109,800 |
| 2021 | $1,495 | $142,320 | $36,960 | $105,360 |
| 2020 | $1,500 | $142,080 | $37,200 | $104,880 |
| 2019 | $1,463 | $136,980 | $36,960 | $100,020 |
| 2018 | $1,217 | $118,020 | $27,780 | $90,240 |
| 2017 | $1,169 | $115,140 | $25,620 | $89,520 |
| 2016 | $1,129 | $112,260 | $26,040 | $86,220 |
| 2015 | $1,121 | $111,060 | $27,780 | $83,280 |
| 2014 | $1,121 | $110,700 | $28,560 | $82,140 |
Property History
| Date | Event | Price | Change | Sq Ft Price |
|---|---|---|---|---|
| 08/29/2025 08/29/25 | For Sale | $374,500 | -- | $175 / Sq Ft |
Mortgage History
| Date | Status | Loan Amount | Loan Type |
|---|---|---|---|
| Closed | $202,420 | New Conventional | |
| Closed | $207,000 | New Conventional |
Similar Homes in Fairmont, WV
Source: North Central West Virginia REIN
MLS Number: 10161327
APN: 19-36-00150005
- 59 Amber Ln
- 2 E Franklin Farms Dr
- 853 Meadowdale Rd
- TBD Jordan Run Rd
- 509 Vista Oaks Dr
- Lot 6A Thistledown Ln
- 1141 Mount Zion Rd
- 111 Corton Place
- 48 Edencourt Ln
- TBD Benton Grove Rd
- 18 Herald Dr
- 114 Nichole St
- Lot 9 Rockwell Ct
- Lot 10 Rockwell Ct
- Lot 11 Rockwell Ct
- Lot 2 Fieldstone Dr
- 1341 Bunner Ridge Rd
- 4503 River Rd
- TBD Sugar Ln
- 25 Lofty Ln
- 914 Morgantown Ave Unit 914 Apartment #1
- 214 Homewood Ave
- 102 Maryland Ave Unit 102MarylandAveApt#2
- 343 Cole St
- 1004 Mccoy St Unit A
- 715 Locust Ave Unit 2
- 920 Gaston Ave
- 452 Mildred St
- 1300 Dorsey Ln
- 320 Hess St
- 480 Dorsey Ave Unit A
- 388 Dorsey Ave
- 950 Perdue St
- 101 Lough St
- 200 Gordon St Unit 200
- 208 Logan Ave
- 236 Horizon View Rd
- 246 Horizon View Rd
- 224 Horizon Vw Rd
- 801 Grand St Unit B






