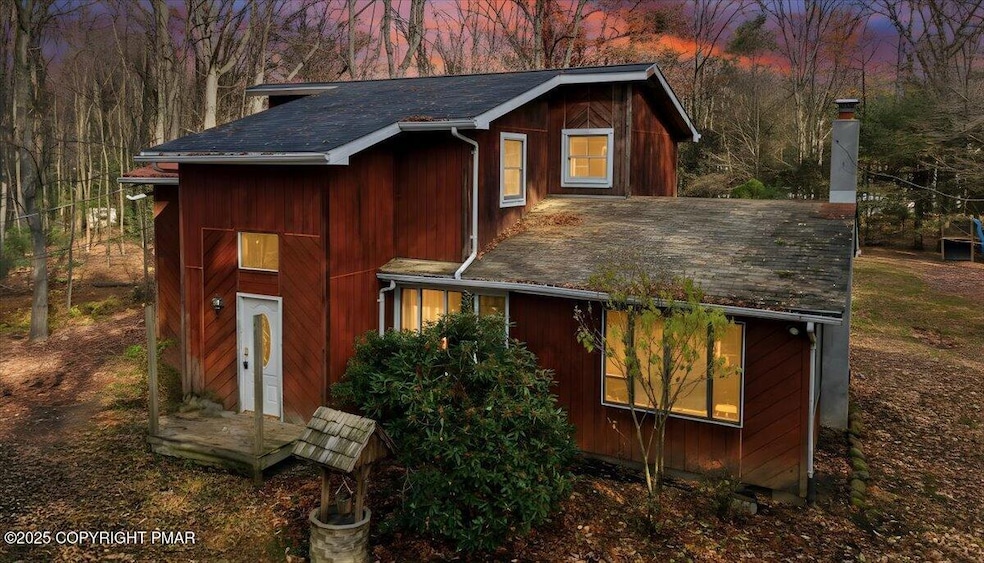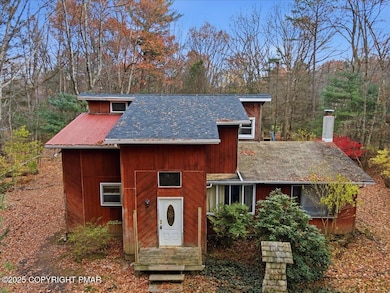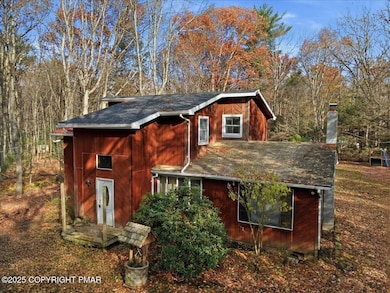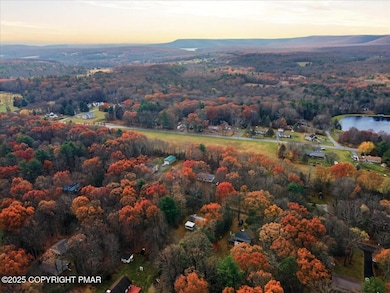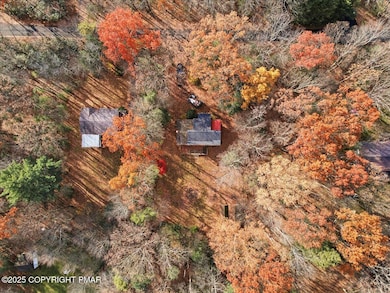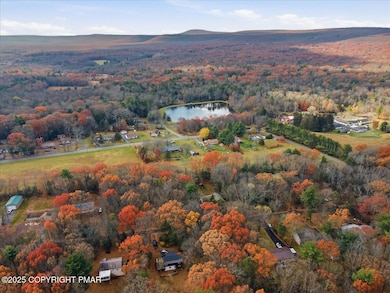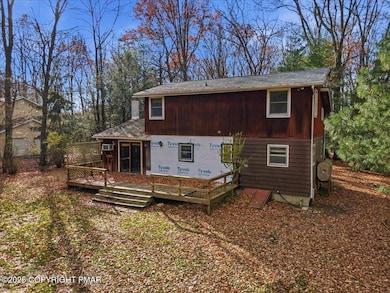125 Ash Ln Kunkletown, PA 18058
Estimated payment $1,030/month
Highlights
- Boating
- Fishing
- Deck
- Public Water Access
- Open Floorplan
- Contemporary Architecture
About This Home
Pocono Investor Opportunity! Spacious Contemporary-Style Home Featuring 3 Bedrooms, 2 Full Baths, And Nearly 2,700 Square Feet Ready For Your Creative Touch. Situated On A Flat, Private 0.48-Acre Lot With A Circular Driveway, Large Backyard w/ 2 Sheds, And Located In A Low-Dues Community Just A Short Walk To The Pool And Fishing Lake. This Property Offers Original Hardwood Floors Throughout A Portion Of The First Floor, A Full Unfinished Basement With Walk-Up Access, And Ample Potential To Restore And Customize. The Living Room Has A Cozy Wood Burning Fireplace And Sliding Doors That Open To A Large Deck. Additionally, There Are Several Bonus Rooms, Multiple Laundry Hookups, And A Portion Of The Home Has A Newer Roof. Perfect For Handymen, Investors, Or Contractors Seeking A Rewarding Winter Renovation Project. Bring This Spacious Pocono Home Back To Its Original Glory!
Listing Agent
Keller Williams Real Estate - Stroudsburg License #RS278578 Listed on: 11/11/2025

Home Details
Home Type
- Single Family
Year Built
- Built in 1968
Lot Details
- 0.45 Acre Lot
- Lot Dimensions are 98 x 202 x 101 x 203
- Property fronts a private road
- Private Streets
- West Facing Home
- Level Lot
- Few Trees
- Private Yard
- Back Yard
HOA Fees
- $33 Monthly HOA Fees
Home Design
- Contemporary Architecture
- Traditional Architecture
- Fixer Upper
- Concrete Foundation
- Block Foundation
- Shingle Roof
- Asphalt Roof
- Wood Siding
- T111 Siding
Interior Spaces
- 1,872 Sq Ft Home
- 2-Story Property
- Open Floorplan
- Wired For Data
- Ceiling Fan
- Wood Burning Fireplace
- Free Standing Fireplace
- Flue
- Window Treatments
- Wood Frame Window
- Aluminum Window Frames
- Sliding Doors
- Entrance Foyer
- Living Room with Fireplace
- 2 Fireplaces
- Dining Room
- Den
- Bonus Room
- Storage
- Storage In Attic
- Dishwasher
Flooring
- Wood
- Carpet
Bedrooms and Bathrooms
- 3 Bedrooms
- Primary bedroom located on second floor
- Walk-In Closet
- 2 Full Bathrooms
Laundry
- Laundry in multiple locations
- Washer and Electric Dryer Hookup
Unfinished Basement
- Walk-Out Basement
- Basement Fills Entire Space Under The House
- Exterior Basement Entry
- Fireplace in Basement
- Block Basement Construction
- Laundry in Basement
- Basement Storage
- Natural lighting in basement
Parking
- Private Parking
- Circular Driveway
- Paved Parking
- On-Site Parking
- 6 Open Parking Spaces
- Off-Street Parking
Outdoor Features
- Public Water Access
- Property is near a beach
- Property is near a lake
- Deck
- Shed
Utilities
- Cooling Available
- Baseboard Heating
- 200+ Amp Service
- Well
- Septic Tank
- Phone Available
- Cable TV Available
Listing and Financial Details
- Tax Lot Lot 1008 Plotting 2
- Assessor Parcel Number 13.8B.1.36
- $89 per year additional tax assessments
Community Details
Overview
- Association fees include maintenance road
- Pleasant Valley Estates Subdivision
Recreation
- Boating
- Tennis Courts
- Community Playground
- Community Pool
- Fishing
Map
Home Values in the Area
Average Home Value in this Area
Tax History
| Year | Tax Paid | Tax Assessment Tax Assessment Total Assessment is a certain percentage of the fair market value that is determined by local assessors to be the total taxable value of land and additions on the property. | Land | Improvement |
|---|---|---|---|---|
| 2025 | $904 | $139,840 | $17,280 | $122,560 |
| 2024 | $643 | $139,840 | $17,280 | $122,560 |
| 2023 | $3,983 | $139,840 | $17,280 | $122,560 |
| 2022 | $3,868 | $139,840 | $17,280 | $122,560 |
| 2021 | $3,780 | $139,840 | $17,280 | $122,560 |
| 2020 | $3,356 | $139,840 | $17,280 | $122,560 |
| 2019 | $2,982 | $17,010 | $2,250 | $14,760 |
| 2018 | $2,948 | $17,010 | $2,250 | $14,760 |
| 2017 | $2,948 | $17,010 | $2,250 | $14,760 |
| 2016 | $435 | $17,010 | $2,250 | $14,760 |
| 2015 | -- | $17,010 | $2,250 | $14,760 |
| 2014 | -- | $17,010 | $2,250 | $14,760 |
Property History
| Date | Event | Price | List to Sale | Price per Sq Ft |
|---|---|---|---|---|
| 11/14/2025 11/14/25 | Pending | -- | -- | -- |
| 11/11/2025 11/11/25 | For Sale | $174,900 | -- | $93 / Sq Ft |
Purchase History
| Date | Type | Sale Price | Title Company |
|---|---|---|---|
| Deed | $75,000 | -- |
Source: Pocono Mountains Association of REALTORS®
MLS Number: PM-137179
APN: 13.8B.1.36
- 115 Gumwood Ln
- 250 Bird Ln
- 0 Rd
- 178 Ash Ln
- 196 Dogwood Ln
- 1116 Dr
- 687 Dotters Corner Rd
- 217 Lower Valley Dr
- 500 Sumac Ct
- 3 Tioga Dr
- W14 Greenwood Dr
- Lot K15 Lincoln Green Dr K15
- 4689 Buck Ln
- 924 Hell Hollow Rd
- 1619 Sugar Ln
- 8749 W Kings Way
- 8743 Sherwood Dr
- R12 Robinhood Dr
- 9153 Robinhood Dr
- 113 Acorn Ln
