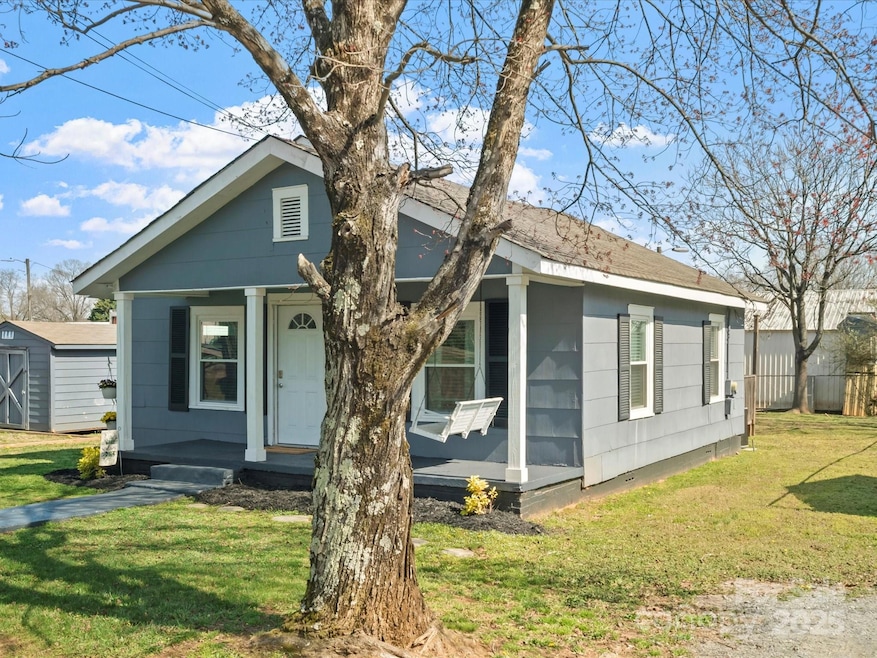
125 Ashe St Gastonia, NC 28056
Highlights
- Deck
- Bungalow
- Central Air
- Front Porch
- 1-Story Property
- 2 Car Garage
About This Home
As of July 2025Welcome to this charming bungalow nestled in the heart of Gastonia! This cozy 2-bedroom, 2-bathroom home offers the perfect blend of comfort and convenience. Whether you're a first-time homebuyer, an investor, or looking to downsize, this home is a great fit. With its inviting layout and prime location, it promises a cozy retreat with all the essentials. Recently updated throughout, this home features a spacious open-concept layout and a bright, welcoming kitchen. The kitchen boasts sleek stainless steel appliances, stunning countertops, and an abundance of cabinetry — providing more storage than you'll ever need. Step through the laundry room and onto the oversized deck, where you can relax and enjoy the expansive backyard, perfect for entertaining or simply unwinding in a peaceful outdoor setting. Don't miss the opportunity to make this beautiful space your own!
Last Agent to Sell the Property
Premier South Brokerage Email: rloganandrew@gmail.com License #315035 Listed on: 03/13/2025

Home Details
Home Type
- Single Family
Est. Annual Taxes
- $1,277
Year Built
- Built in 1960
Parking
- 2 Car Garage
- Driveway
Home Design
- Bungalow
- Asbestos
- Hardboard
Interior Spaces
- 869 Sq Ft Home
- 1-Story Property
- Crawl Space
Kitchen
- Oven
- Dishwasher
Bedrooms and Bathrooms
- 2 Main Level Bedrooms
- 2 Full Bathrooms
Outdoor Features
- Deck
- Front Porch
Schools
- Mcadenville Elementary School
- Holbrook Middle School
- Stuart W Cramer High School
Utilities
- Central Air
- Heat Pump System
- Septic Tank
Listing and Financial Details
- Assessor Parcel Number 185403
Ownership History
Purchase Details
Home Financials for this Owner
Home Financials are based on the most recent Mortgage that was taken out on this home.Purchase Details
Home Financials for this Owner
Home Financials are based on the most recent Mortgage that was taken out on this home.Purchase Details
Purchase Details
Similar Homes in Gastonia, NC
Home Values in the Area
Average Home Value in this Area
Purchase History
| Date | Type | Sale Price | Title Company |
|---|---|---|---|
| Warranty Deed | $91,000 | None Available | |
| Warranty Deed | -- | None Available | |
| Warranty Deed | $10,000 | None Available | |
| Deed | -- | -- |
Mortgage History
| Date | Status | Loan Amount | Loan Type |
|---|---|---|---|
| Open | $8,000 | New Conventional | |
| Open | $123,000 | Future Advance Clause Open End Mortgage |
Property History
| Date | Event | Price | Change | Sq Ft Price |
|---|---|---|---|---|
| 07/21/2025 07/21/25 | Sold | $215,000 | -2.0% | $247 / Sq Ft |
| 06/19/2025 06/19/25 | Pending | -- | -- | -- |
| 05/31/2025 05/31/25 | Price Changed | $219,400 | -2.4% | $252 / Sq Ft |
| 05/20/2025 05/20/25 | Price Changed | $224,900 | -1.4% | $259 / Sq Ft |
| 04/22/2025 04/22/25 | Price Changed | $228,000 | -1.9% | $262 / Sq Ft |
| 04/10/2025 04/10/25 | Price Changed | $232,500 | -0.9% | $268 / Sq Ft |
| 03/27/2025 03/27/25 | Price Changed | $234,500 | -0.2% | $270 / Sq Ft |
| 03/13/2025 03/13/25 | For Sale | $234,900 | +23.0% | $270 / Sq Ft |
| 03/07/2022 03/07/22 | Sold | $191,000 | +0.6% | $219 / Sq Ft |
| 02/02/2022 02/02/22 | For Sale | $189,900 | 0.0% | $218 / Sq Ft |
| 02/02/2022 02/02/22 | Pending | -- | -- | -- |
| 02/01/2022 02/01/22 | For Sale | $189,900 | +108.7% | $218 / Sq Ft |
| 09/02/2021 09/02/21 | Sold | $91,000 | +1.2% | $110 / Sq Ft |
| 07/28/2021 07/28/21 | Pending | -- | -- | -- |
| 07/24/2021 07/24/21 | For Sale | $89,900 | -- | $109 / Sq Ft |
Tax History Compared to Growth
Tax History
| Year | Tax Paid | Tax Assessment Tax Assessment Total Assessment is a certain percentage of the fair market value that is determined by local assessors to be the total taxable value of land and additions on the property. | Land | Improvement |
|---|---|---|---|---|
| 2024 | $1,277 | $178,840 | $17,500 | $161,340 |
| 2023 | $1,243 | $178,840 | $17,500 | $161,340 |
| 2022 | $531 | $57,730 | $12,000 | $45,730 |
| 2021 | $535 | $57,730 | $12,000 | $45,730 |
| 2019 | $533 | $57,730 | $12,000 | $45,730 |
| 2018 | $476 | $49,084 | $10,800 | $38,284 |
| 2017 | $470 | $49,084 | $10,800 | $38,284 |
| 2016 | $470 | $49,084 | $0 | $0 |
| 2014 | $151 | $46,160 | $10,000 | $36,160 |
Agents Affiliated with this Home
-
L
Seller's Agent in 2025
Logan Andrew
Premier South
-
L
Buyer's Agent in 2025
Lucinda Shepard
Yancey Realty, LLC
-
W
Seller's Agent in 2022
Wendy Eaves
Allen Tate Realtors
-
K
Seller's Agent in 2021
Kelly Cruise
Buddy Harper Team Realty
Map
Source: Canopy MLS (Canopy Realtor® Association)
MLS Number: 4227806
APN: 185403
- 5026 Wilkinson Blvd
- 116 Brymer Rd
- 5103 Wilkinson Blvd
- 509 8th Avenue Extension
- 4619 Glasgow Ct
- 410 Gann St
- 346 Mayflower Ave
- 339 Mayflower Ave
- 448 17th St
- 2045 Pin Oak Place
- 1356 Ford Dr
- 218 Wright St
- 435 Sixteenth St
- 704 McAdenville Rd
- 940 Brittany Ct Unit 23
- 118 Fir St
- 401 Woodlawn Ave
- 403 Groves St
- 148 Forest Heights Dr
- 506 Academy St






