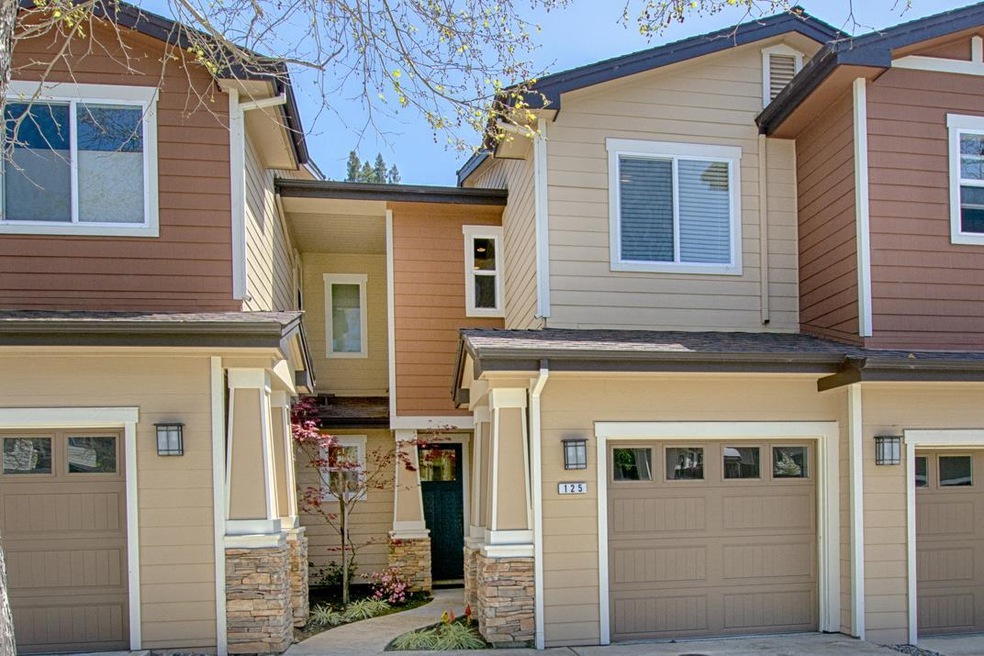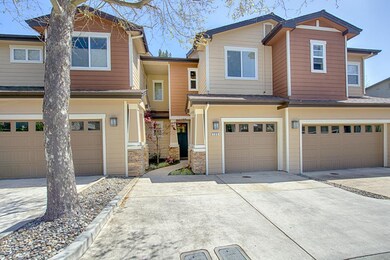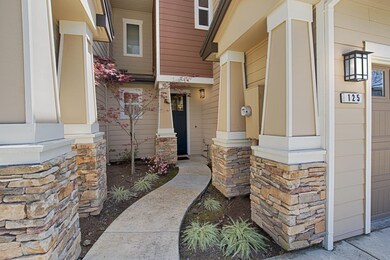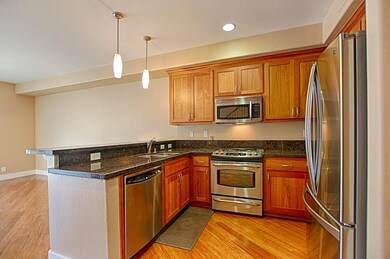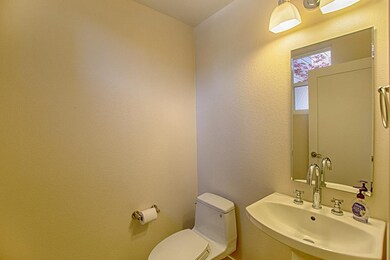
125 Atherton Loop Aptos, CA 95003
Soquel NeighborhoodHighlights
- Deck
- High Ceiling
- Breakfast Bar
- Main Street Elementary School Rated A-
- Granite Countertops
- Bathtub with Shower
About This Home
As of May 2020This meticulously maintained home is located in a desirable, peaceful development just a short walk to Cabrillo College with easy freeway access. It is only a mile and a half to New Brighton State Beach and just up the street from Imperial Courts Tennis Club. The cozy interior boasts high ceilings, large windows and an open floorplan that leads to a private deck with greenbelt views. There is a half bath on the main floor for guests. The kitchen has granite countertops and stainless steel appliances including an impressive gas stove. The master on-suite bath has a large double sink vanity with a spacious walk-in shower. The second bedroom and hall bathroom are also upstairs next to the conveniently located laundry area. The parking here is made easy with an attached single car garage and parking for at least two more in the driveway. With nearby dining, shopping and plenty of things to do outdoors, this home is a must see! https://www.youtube.com/watch?v=HFAUDB9KO7w
Last Agent to Sell the Property
Stephanie Jacobs
David Lyng Real Estate License #02073267 Listed on: 04/15/2020

Last Buyer's Agent
Kathie Gomes
KW Bay Area Estates License #01332742

Townhouse Details
Home Type
- Townhome
Est. Annual Taxes
- $9,406
Year Built
- 2009
Lot Details
- 1,568 Sq Ft Lot
- Sprinklers on Timer
- Grass Covered Lot
Parking
- 1 Car Garage
- Guest Parking
Home Design
- Slab Foundation
- Wood Frame Construction
- Composition Roof
- Shingle Siding
- Stone
Interior Spaces
- 1,104 Sq Ft Home
- High Ceiling
- Combination Dining and Living Room
- Alarm System
- Washer and Dryer
Kitchen
- Breakfast Bar
- Electric Oven
- Microwave
- Dishwasher
- Granite Countertops
Flooring
- Carpet
- Laminate
Bedrooms and Bathrooms
- 2 Bedrooms
- Bathroom on Main Level
- Dual Sinks
- Bathtub with Shower
- Walk-in Shower
Additional Features
- Deck
- Forced Air Heating System
Community Details
- Association fees include landscaping / gardening, maintenance - common area, maintenance - exterior, roof
- Cabrillo Commons Association
Ownership History
Purchase Details
Purchase Details
Home Financials for this Owner
Home Financials are based on the most recent Mortgage that was taken out on this home.Purchase Details
Home Financials for this Owner
Home Financials are based on the most recent Mortgage that was taken out on this home.Purchase Details
Home Financials for this Owner
Home Financials are based on the most recent Mortgage that was taken out on this home.Purchase Details
Home Financials for this Owner
Home Financials are based on the most recent Mortgage that was taken out on this home.Purchase Details
Home Financials for this Owner
Home Financials are based on the most recent Mortgage that was taken out on this home.Purchase Details
Home Financials for this Owner
Home Financials are based on the most recent Mortgage that was taken out on this home.Purchase Details
Similar Homes in Aptos, CA
Home Values in the Area
Average Home Value in this Area
Purchase History
| Date | Type | Sale Price | Title Company |
|---|---|---|---|
| Grant Deed | -- | Nelson Nicolle | |
| Grant Deed | $715,000 | First American Title Company | |
| Interfamily Deed Transfer | -- | Stewart Title Of Ca Inc | |
| Interfamily Deed Transfer | -- | Stewart Title Of Ca Inc | |
| Interfamily Deed Transfer | -- | None Available | |
| Grant Deed | $420,000 | First American Title Company | |
| Grant Deed | $480,000 | First American Title Company | |
| Grant Deed | -- | First American Title | |
| Trustee Deed | $4,516,449 | None Available |
Mortgage History
| Date | Status | Loan Amount | Loan Type |
|---|---|---|---|
| Previous Owner | $576,300 | New Conventional | |
| Previous Owner | $572,000 | New Conventional | |
| Previous Owner | $480,000 | New Conventional | |
| Previous Owner | $336,000 | New Conventional | |
| Previous Owner | $720,000 | Reverse Mortgage Home Equity Conversion Mortgage | |
| Previous Owner | $665,000 | Stand Alone Refi Refinance Of Original Loan | |
| Previous Owner | $6,022,000 | Unknown | |
| Closed | $0 | Seller Take Back |
Property History
| Date | Event | Price | Change | Sq Ft Price |
|---|---|---|---|---|
| 05/11/2020 05/11/20 | Sold | $715,000 | +2.3% | $648 / Sq Ft |
| 04/17/2020 04/17/20 | Pending | -- | -- | -- |
| 04/15/2020 04/15/20 | For Sale | $699,000 | +66.4% | $633 / Sq Ft |
| 02/14/2013 02/14/13 | Sold | $420,000 | -2.3% | $369 / Sq Ft |
| 12/22/2012 12/22/12 | Pending | -- | -- | -- |
| 12/07/2012 12/07/12 | For Sale | $430,000 | -10.4% | $378 / Sq Ft |
| 08/16/2012 08/16/12 | Sold | $480,000 | -3.8% | $435 / Sq Ft |
| 07/16/2012 07/16/12 | Pending | -- | -- | -- |
| 06/25/2012 06/25/12 | For Sale | $499,000 | -- | $452 / Sq Ft |
Tax History Compared to Growth
Tax History
| Year | Tax Paid | Tax Assessment Tax Assessment Total Assessment is a certain percentage of the fair market value that is determined by local assessors to be the total taxable value of land and additions on the property. | Land | Improvement |
|---|---|---|---|---|
| 2023 | $9,406 | $751,593 | $526,115 | $225,478 |
| 2022 | $9,283 | $736,856 | $515,799 | $221,057 |
| 2021 | $8,957 | $722,407 | $505,685 | $216,722 |
| 2020 | $6,264 | $472,913 | $281,496 | $191,417 |
| 2019 | $6,121 | $463,641 | $275,977 | $187,664 |
| 2018 | $6,016 | $454,549 | $270,565 | $183,984 |
| 2017 | $5,930 | $445,637 | $265,260 | $180,377 |
| 2016 | $5,607 | $436,899 | $260,059 | $176,840 |
| 2015 | $5,423 | $430,337 | $256,153 | $174,184 |
| 2014 | $5,319 | $421,907 | $251,135 | $170,772 |
Agents Affiliated with this Home
-
S
Seller's Agent in 2020
Stephanie Jacobs
David Lyng Real Estate
-
K
Buyer's Agent in 2020
Kathie Gomes
KW Bay Area Estates
-

Seller's Agent in 2013
scott robinson
Realty World Trademark Prop.
(408) 687-0401
34 Total Sales
-
A
Buyer's Agent in 2013
Ann Berry-Kline
Bailey Properties
-

Seller's Agent in 2012
Alistair Craft
Sereno Group
(831) 234-1092
3 in this area
87 Total Sales
-

Buyer's Agent in 2012
Alma Juarez-Garcia
Century 21 Affiliated
(760) 908-2293
33 Total Sales
Map
Source: MLSListings
MLS Number: ML81789036
APN: 037-621-13-000
- 6247 Cabot Ct
- 120 Fife Ln
- 6109 Sheraton Place
- 6101 Sheraton Place
- 2781 Wimbledon Dr
- 6321 Imperial Ct
- 3460 Maplethorpe Ln
- 2603 Willowbrook Ln Unit 21
- 930 Pinetree Ln
- 3030 Haas Dr
- 3301 Ashwood Way
- 119 Darlington Ln
- 105 Darlington Ln
- 2611 Monterey Ave
- 1009 Sir Francis Ave
- 106 Madeline Dr
- 1132 Callas Ln Unit 1
- 10 Potbelly Beach Rd
- 14 Potbelly Beach Rd
- 1147 Callas Ln Unit 2
