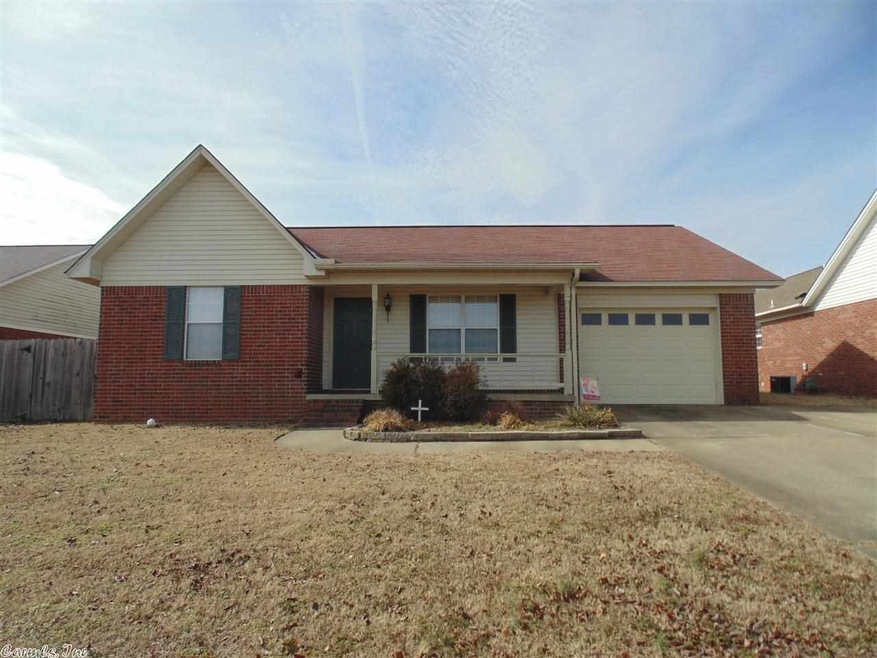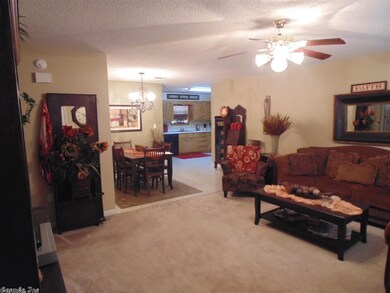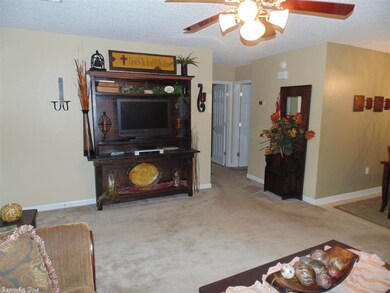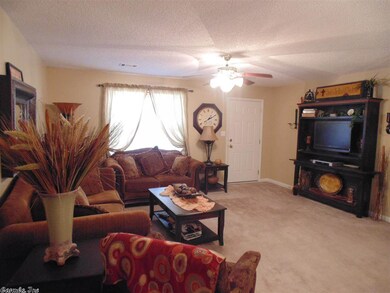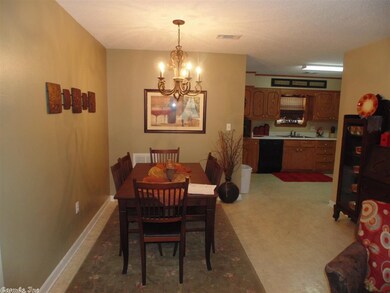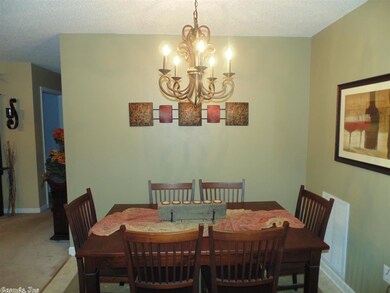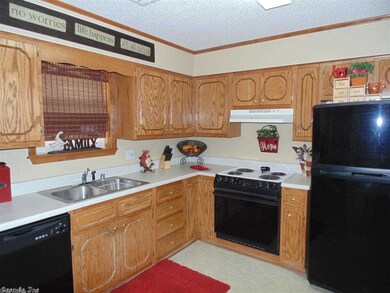
125 Autumn Cove Searcy, AR 72143
2
Beds
2
Baths
1,176
Sq Ft
6,534
Sq Ft Lot
Highlights
- Traditional Architecture
- Eat-In Kitchen
- Patio
- Southwest Middle School Rated A-
- Walk-In Closet
- Laundry Room
About This Home
As of October 2016Cute 2BR/2BA brick home that is move-in ready! Very well-kept with updated paint, appliances, fixtures, separate laundry room, spacious dining area, large storage room in garage, walk-in closet in Master suite, 2 separate closets in guest room, covered back patio, & more!
Home Details
Home Type
- Single Family
Est. Annual Taxes
- $737
Year Built
- Built in 1995
Lot Details
- 6,534 Sq Ft Lot
- Partially Fenced Property
- Wood Fence
- Level Lot
Parking
- 1 Car Garage
Home Design
- Traditional Architecture
- Brick Exterior Construction
- Slab Foundation
- Composition Roof
Interior Spaces
- 1,176 Sq Ft Home
- 1-Story Property
- Ceiling Fan
- Window Treatments
- Laundry Room
Kitchen
- Eat-In Kitchen
- Stove
- Dishwasher
- Disposal
Flooring
- Carpet
- Vinyl
Bedrooms and Bathrooms
- 2 Bedrooms
- Walk-In Closet
- 2 Full Bathrooms
Additional Features
- Patio
- Central Heating and Cooling System
Ownership History
Date
Name
Owned For
Owner Type
Purchase Details
Closed on
Aug 27, 2021
Sold by
Dr Investment Properties Llc
Bought by
Hite Investments Llc
Current Estimated Value
Home Financials for this Owner
Home Financials are based on the most recent Mortgage that was taken out on this home.
Original Mortgage
$0
Interest Rate
2.8%
Mortgage Type
Unknown
Purchase Details
Listed on
Feb 11, 2014
Closed on
Mar 28, 2014
Sold by
Mackay Kathy J
Bought by
Swd Properties Llc
Seller's Agent
Tish Pace
RE/MAX Advantage
Buyer's Agent
Stuart Dalrymple
Dalrymple
List Price
$94,500
Sold Price
$91,000
Premium/Discount to List
-$3,500
-3.7%
Home Financials for this Owner
Home Financials are based on the most recent Mortgage that was taken out on this home.
Avg. Annual Appreciation
4.30%
Purchase Details
Listed on
Aug 20, 2012
Closed on
Oct 16, 2012
Sold by
Raymick Janet L and Raymick Janet L
Bought by
Mackay Kathy J
Seller's Agent
Letain Devore
RE/MAX Advantage
Buyer's Agent
Tish Pace
RE/MAX Advantage
List Price
$89,900
Sold Price
$89,900
Home Financials for this Owner
Home Financials are based on the most recent Mortgage that was taken out on this home.
Avg. Annual Appreciation
0.84%
Original Mortgage
$85,405
Interest Rate
3.55%
Mortgage Type
New Conventional
Purchase Details
Closed on
Sep 26, 1997
Bought by
Raymick Billy J and Raymick Janet L
Purchase Details
Closed on
May 1, 1995
Bought by
Carlton Jerry D
Similar Homes in Searcy, AR
Create a Home Valuation Report for This Property
The Home Valuation Report is an in-depth analysis detailing your home's value as well as a comparison with similar homes in the area
Home Values in the Area
Average Home Value in this Area
Purchase History
| Date | Type | Sale Price | Title Company |
|---|---|---|---|
| Warranty Deed | $95,000 | None Available | |
| Warranty Deed | $91,000 | Dalco Closing & Title | |
| Warranty Deed | $90,000 | None Available | |
| Warranty Deed | $66,000 | -- | |
| Warranty Deed | $59,000 | -- |
Source: Public Records
Mortgage History
| Date | Status | Loan Amount | Loan Type |
|---|---|---|---|
| Closed | $0 | New Conventional | |
| Closed | $0 | Unknown | |
| Previous Owner | $85,405 | New Conventional |
Source: Public Records
Property History
| Date | Event | Price | Change | Sq Ft Price |
|---|---|---|---|---|
| 01/11/2024 01/11/24 | Rented | $900 | 0.0% | -- |
| 01/05/2024 01/05/24 | Rented | $900 | 0.0% | -- |
| 01/04/2024 01/04/24 | For Rent | $900 | 0.0% | -- |
| 12/11/2023 12/11/23 | For Rent | $900 | +2.9% | -- |
| 12/10/2021 12/10/21 | Rented | $875 | 0.0% | -- |
| 12/01/2021 12/01/21 | For Rent | $875 | 0.0% | -- |
| 10/20/2016 10/20/16 | Sold | $92,000 | 0.0% | $78 / Sq Ft |
| 10/20/2016 10/20/16 | For Sale | $92,000 | +1.1% | $78 / Sq Ft |
| 03/28/2014 03/28/14 | Sold | $91,000 | -3.7% | $77 / Sq Ft |
| 02/26/2014 02/26/14 | Pending | -- | -- | -- |
| 02/11/2014 02/11/14 | For Sale | $94,500 | +5.1% | $80 / Sq Ft |
| 10/16/2012 10/16/12 | Sold | $89,900 | 0.0% | $76 / Sq Ft |
| 09/16/2012 09/16/12 | Pending | -- | -- | -- |
| 08/20/2012 08/20/12 | For Sale | $89,900 | -- | $76 / Sq Ft |
Source: Cooperative Arkansas REALTORS® MLS
Tax History Compared to Growth
Tax History
| Year | Tax Paid | Tax Assessment Tax Assessment Total Assessment is a certain percentage of the fair market value that is determined by local assessors to be the total taxable value of land and additions on the property. | Land | Improvement |
|---|---|---|---|---|
| 2024 | $772 | $19,020 | $3,600 | $15,420 |
| 2023 | $772 | $19,020 | $3,600 | $15,420 |
| 2022 | $772 | $19,020 | $3,600 | $15,420 |
| 2021 | $772 | $19,020 | $3,600 | $15,420 |
| 2020 | $702 | $17,300 | $4,400 | $12,900 |
| 2019 | $702 | $17,300 | $4,400 | $12,900 |
| 2018 | $702 | $17,300 | $4,400 | $12,900 |
| 2017 | $702 | $17,300 | $4,400 | $12,900 |
| 2016 | $702 | $17,300 | $4,400 | $12,900 |
| 2015 | $737 | $18,150 | $3,880 | $14,270 |
| 2014 | -- | $18,150 | $3,880 | $14,270 |
Source: Public Records
Agents Affiliated with this Home
-
Larry DeGroat

Seller's Agent in 2024
Larry DeGroat
Realty Professionals, Inc.
(501) 278-7659
74 Total Sales
-
Jose Colunga

Seller's Agent in 2016
Jose Colunga
Dalrymple
(501) 515-2658
86 Total Sales
-
Tish Pace

Seller's Agent in 2014
Tish Pace
RE/MAX
(501) 593-0262
197 Total Sales
-
Stuart Dalrymple

Buyer's Agent in 2014
Stuart Dalrymple
Dalrymple
(501) 268-2445
20 Total Sales
-
L
Seller's Agent in 2012
Letain Devore
RE/MAX
Map
Source: Cooperative Arkansas REALTORS® MLS
MLS Number: 10377213
APN: 016-02080-104
Nearby Homes
