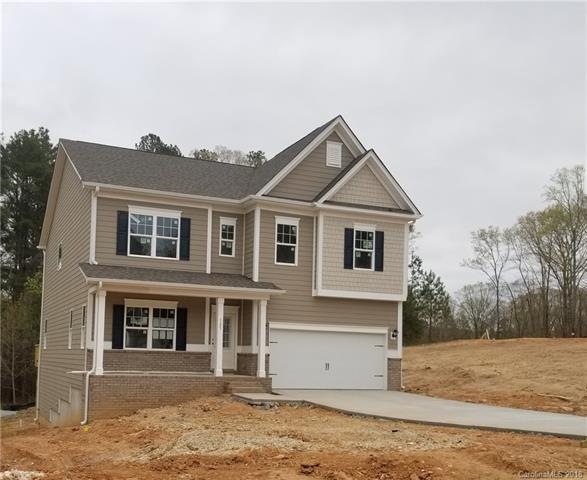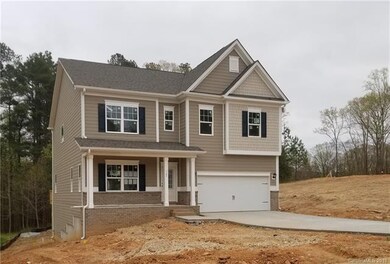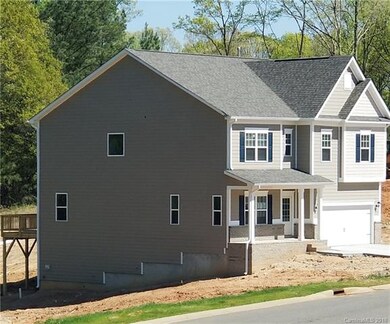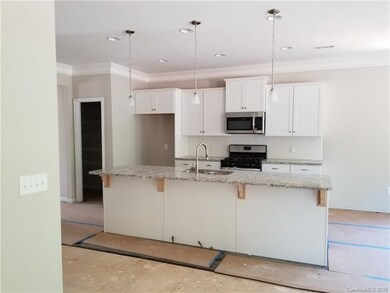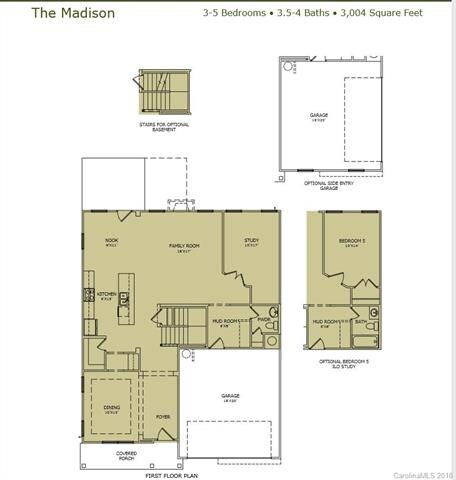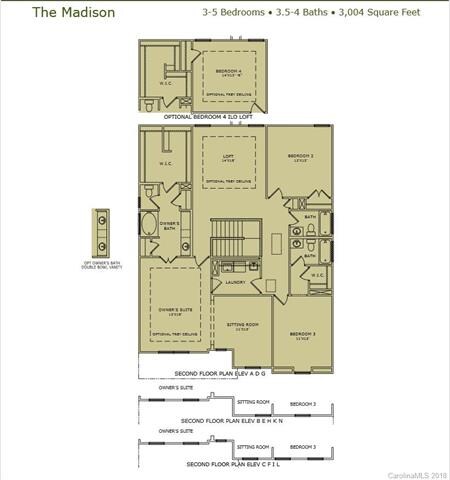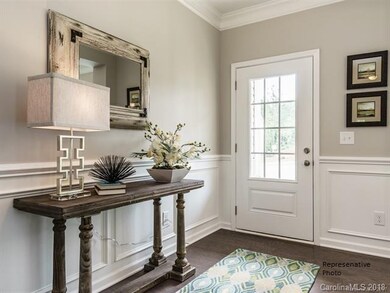
125 Autumn Mist Rd Statesville, NC 28677
Highlights
- Under Construction
- Wooded Lot
- Wood Flooring
- Open Floorplan
- Traditional Architecture
- Attached Garage
About This Home
As of March 2022One of our top-selling plans the Madison delights with its massive second-floor owner's suite privately tucked
away on the same level as its three additional bedrooms. Unexpected luxuries on the first floor include a full
bath, planning desk and kitchen island open to the family room. Flex space on this floor offers the choice of
living, dining, study or bedroom as well as an optional mud room bench. Unfinished Basement!! Troutman Schools. Virtual Tour for representation purposes only.
Last Agent to Sell the Property
BSI Builder Services License #206859 Listed on: 08/29/2017
Last Buyer's Agent
Non Member
Canopy Administration
Home Details
Home Type
- Single Family
Est. Annual Taxes
- $2,994
Year Built
- Built in 2017 | Under Construction
Lot Details
- Wooded Lot
- Many Trees
HOA Fees
- $50 Monthly HOA Fees
Parking
- Attached Garage
Home Design
- Traditional Architecture
Interior Spaces
- Open Floorplan
- Tray Ceiling
- Pull Down Stairs to Attic
Flooring
- Wood
- Tile
- Vinyl
Community Details
- Built by Smith Douglas Homes
Listing and Financial Details
- Assessor Parcel Number 4732150911
Ownership History
Purchase Details
Home Financials for this Owner
Home Financials are based on the most recent Mortgage that was taken out on this home.Purchase Details
Home Financials for this Owner
Home Financials are based on the most recent Mortgage that was taken out on this home.Purchase Details
Purchase Details
Home Financials for this Owner
Home Financials are based on the most recent Mortgage that was taken out on this home.Purchase Details
Similar Homes in Statesville, NC
Home Values in the Area
Average Home Value in this Area
Purchase History
| Date | Type | Sale Price | Title Company |
|---|---|---|---|
| Warranty Deed | $485,000 | Ralston Benton Byerley & Moore | |
| Warranty Deed | $345,000 | None Available | |
| Warranty Deed | $317,500 | Highland Title | |
| Warranty Deed | $318,000 | None Available | |
| Special Warranty Deed | $289,000 | None Available |
Mortgage History
| Date | Status | Loan Amount | Loan Type |
|---|---|---|---|
| Open | $430,000 | Balloon | |
| Previous Owner | $327,750 | New Conventional | |
| Previous Owner | $301,625 | New Conventional |
Property History
| Date | Event | Price | Change | Sq Ft Price |
|---|---|---|---|---|
| 03/31/2022 03/31/22 | Sold | $485,000 | +3.2% | $155 / Sq Ft |
| 02/18/2022 02/18/22 | For Sale | $470,000 | 0.0% | $150 / Sq Ft |
| 02/17/2022 02/17/22 | For Sale | $470,000 | 0.0% | $150 / Sq Ft |
| 02/16/2022 02/16/22 | For Sale | $470,000 | 0.0% | $150 / Sq Ft |
| 02/15/2022 02/15/22 | For Sale | $470,000 | 0.0% | $150 / Sq Ft |
| 02/13/2022 02/13/22 | For Sale | $470,000 | 0.0% | $150 / Sq Ft |
| 02/12/2022 02/12/22 | For Sale | $470,000 | 0.0% | $150 / Sq Ft |
| 02/10/2022 02/10/22 | For Sale | $470,000 | +48.0% | $150 / Sq Ft |
| 06/29/2018 06/29/18 | Sold | $317,500 | +0.8% | $106 / Sq Ft |
| 06/05/2018 06/05/18 | Price Changed | $315,000 | +9.6% | $105 / Sq Ft |
| 05/31/2018 05/31/18 | Pending | -- | -- | -- |
| 08/29/2017 08/29/17 | For Sale | $287,485 | -- | $96 / Sq Ft |
Tax History Compared to Growth
Tax History
| Year | Tax Paid | Tax Assessment Tax Assessment Total Assessment is a certain percentage of the fair market value that is determined by local assessors to be the total taxable value of land and additions on the property. | Land | Improvement |
|---|---|---|---|---|
| 2024 | $2,994 | $489,020 | $40,000 | $449,020 |
| 2023 | $2,994 | $489,020 | $40,000 | $449,020 |
| 2022 | $2,085 | $317,580 | $30,000 | $287,580 |
| 2021 | $2,049 | $317,580 | $30,000 | $287,580 |
| 2020 | $2,049 | $317,580 | $30,000 | $287,580 |
| 2019 | $1,969 | $317,580 | $30,000 | $287,580 |
| 2018 | $90 | $15,000 | $15,000 | $0 |
| 2017 | $90 | $15,000 | $15,000 | $0 |
| 2016 | $90 | $15,000 | $15,000 | $0 |
| 2015 | $143 | $24,000 | $24,000 | $0 |
| 2014 | $264 | $48,000 | $48,000 | $0 |
Agents Affiliated with this Home
-
Eric Maynard

Seller's Agent in 2022
Eric Maynard
Keller Williams Unified
(704) 677-9769
33 in this area
186 Total Sales
-
Monica Besecker

Seller Co-Listing Agent in 2022
Monica Besecker
Keller Williams Unified
(704) 724-6726
9 in this area
171 Total Sales
-
Katie Glenn
K
Buyer's Agent in 2022
Katie Glenn
Express Home Realty
(336) 813-4078
11 in this area
14 Total Sales
-
Lind Goodman

Seller's Agent in 2018
Lind Goodman
BSI Builder Services
(704) 400-3845
5 in this area
303 Total Sales
-
N
Buyer's Agent in 2018
Non Member
NC_CanopyMLS
Map
Source: Canopy MLS (Canopy Realtor® Association)
MLS Number: CAR3315829
APN: 4732-15-0911.000
- 120 Autumn Mist Rd
- 114 Sierra Chase Dr
- 159 Autumn Mist Rd
- 106 Charis Ln
- Hanover Plan at Wallace Springs
- Belhaven Plan at Wallace Springs
- Freeport Plan at Wallace Springs
- Penwell Plan at Wallace Springs
- Robie Plan at Wallace Springs
- Winston Plan at Wallace Springs
- Booth Plan at Wallace Springs
- Hayden Plan at Wallace Springs
- Georgetown Plan at Wallace Springs
- Columbia Plan at Wallace Springs
- Aria Plan at Wallace Springs
- Cali Plan at Wallace Springs
- Wilmington Plan at Wallace Springs
- 123 Meadow View Dr
- 136 Meadow View Dr
- 144 Meadow View Dr
