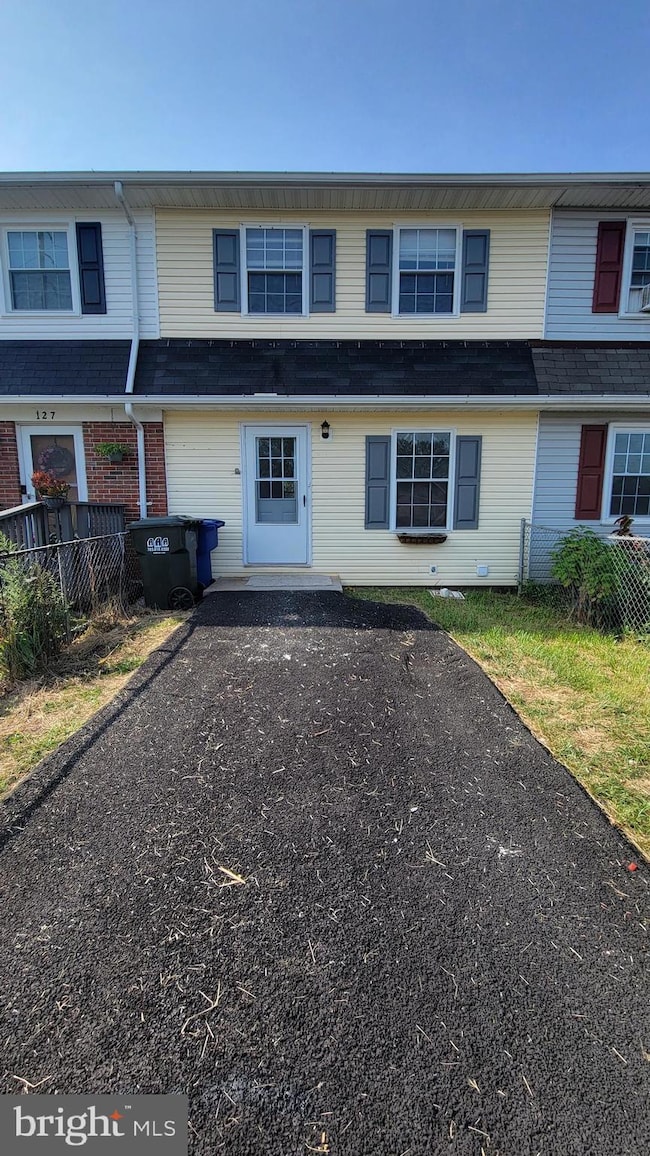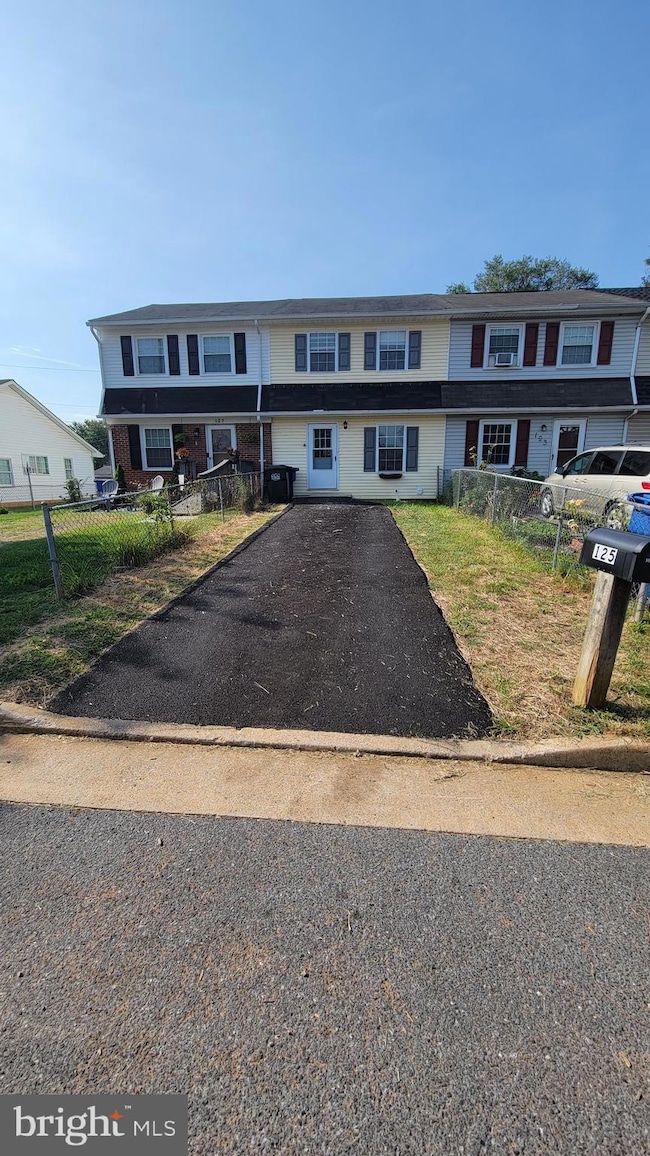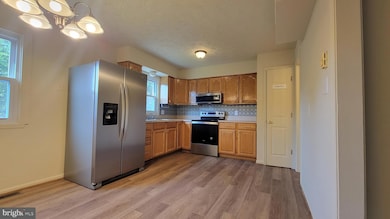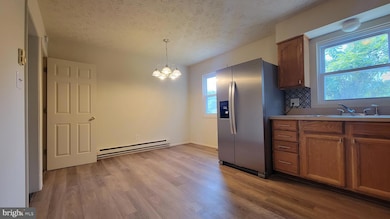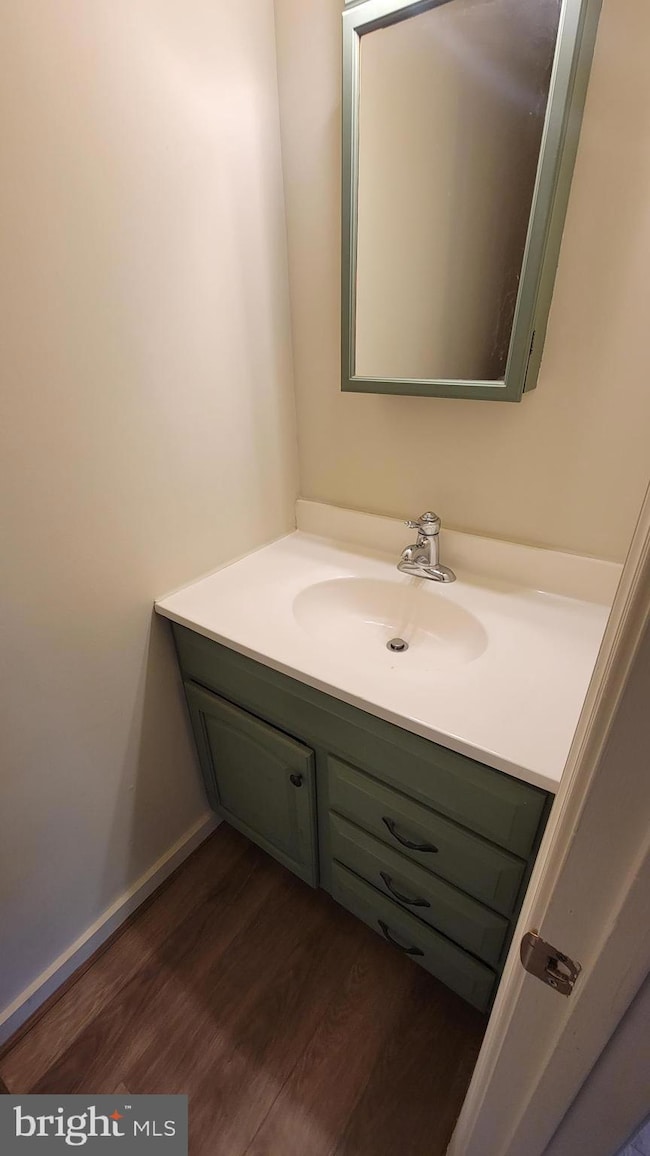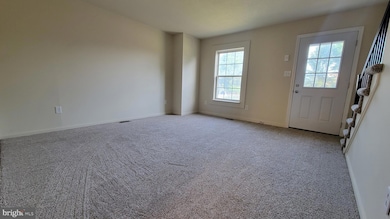125 Beeden Ln Front Royal, VA 22630
Highlights
- Colonial Architecture
- Central Air
- Electric Baseboard Heater
- No HOA
About This Home
Placed in the heart of lovely Front Royal, this well maintained 4 bed/ 2 and a half bath townhome offers convenience without the hustle and bustle that NOVA is known for! A stone's throw from Shenandoah National Park, location within the town of Front Royal, and proximity to 66 offers quick access and convenience to recreation, necessities, and commutes. The basement is newly finished (2024) and the HVAC installed this summer (2024). No window units necessary! This home also offers baseboards as a secondary heat source. Pets are permitted on a case-by-case basis with the inclusion of a pet deposit and monthly pet rent fee.
Listing Agent
(571) 285-9834 steve@thevargasteamllc.com River City Elite Properties, LLC License #0225224352 Listed on: 11/01/2025
Co-Listing Agent
(540) 359-5507 chase@thevargasteamllc.com River City Elite Properties, LLC License #0225265570
Townhouse Details
Home Type
- Townhome
Est. Annual Taxes
- $1,195
Year Built
- Built in 1977
Lot Details
- 1,437 Sq Ft Lot
Home Design
- Colonial Architecture
- Permanent Foundation
- Vinyl Siding
Interior Spaces
- Property has 3 Levels
- Finished Basement
Bedrooms and Bathrooms
Parking
- Driveway
- On-Street Parking
Utilities
- Central Air
- Electric Baseboard Heater
- Electric Water Heater
Listing and Financial Details
- Residential Lease
- Security Deposit $1,950
- 12-Month Lease Term
- Available 11/1/25
- Assessor Parcel Number 20-A7-20-L
Community Details
Overview
- No Home Owners Association
- Parkview Subdivision
Pet Policy
- Pets allowed on a case-by-case basis
Map
Source: Bright MLS
MLS Number: VAWR2012598
APN: 20A720-L
- 112 Ryder Benson Ln
- 436 Action St
- 106 Chester St
- 122 S Shenandoah Ave Unit 1
- 117 S Shenandoah Ave
- 138 Kerfoot Ave
- 9 Shenandoah Commons Way
- 816 N Commerce Ave Unit B
- 816 N Commerce Ave
- 328 W 11th St
- 346 W 11th St
- 1140 Happy Ridge Dr
- 1298 Queens Hwy
- 852 Morgan Place
- 331 Pomeroy Rd
- 175 Easy Hollow Rd
- 184 Black Twig Rd
- 730 Bennys Beach Rd
- 88 Crab Apple Ct
- 708 Wilderness Rd Unit Walk-out Basement

