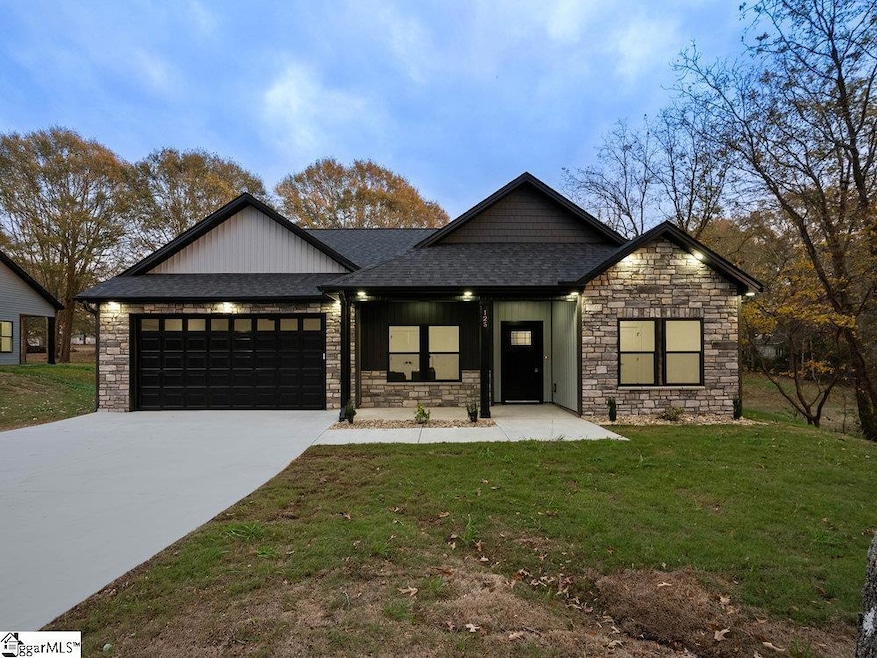Estimated payment $1,765/month
Highlights
- New Construction
- Open Floorplan
- 1 Fireplace
- Oakland Elementary School Rated A-
- Craftsman Architecture
- Quartz Countertops
About This Home
OPEN HOUSE – THIS Saturday, December 13TH | 2:00 PM – 3:30 PM! Welcome to a beautiful new construction home where high -end upgrades and thoughtful design come together to provide you with comfort, convenience, and a “wow” factor at every turn. Enjoy 9 -foot ceilings in every bedroom, creating a grand sense of space and airiness. Step into the open-concept living room with dramatic 10 -foot ceilings that elevate your everyday living. From the sleek tile floors in the bathrooms to the gorgeous quartz countertops, every detail has been carefully selected for both beauty and durability. The luxury vinyl flooring throughout ensures no carpet and no worries. Designer backsplash, modern fans in every bedroom and the living room. And yes, even the refrigerator is included in your fully equipped kitchen. With ample cabinetry, you’ll have a place for everything and then some. Large screen fireplace. One of the standout features of this property is the level, large yard, perfect for those who have a green thumb or simply enjoy outdoor activities. Imagine creating your own garden or hosting summer barbecues in this expansive outdoor space. Located just minutes from shopping center and groceries stores on Hwy 9. No HOA! Claim this home as yours! Agent related to seller.
Home Details
Home Type
- Single Family
Est. Annual Taxes
- $383
Year Built
- Built in 2025 | New Construction
Lot Details
- 0.32 Acre Lot
- Lot Dimensions are 81x173x82x175
- Level Lot
- Few Trees
Home Design
- Home is estimated to be completed on 10/16/25
- Craftsman Architecture
- Traditional Architecture
- Slab Foundation
- Architectural Shingle Roof
- Vinyl Siding
- Stone Exterior Construction
Interior Spaces
- 1,400-1,599 Sq Ft Home
- 1-Story Property
- Open Floorplan
- Tray Ceiling
- Smooth Ceilings
- Ceiling Fan
- 1 Fireplace
- Screen For Fireplace
- Tilt-In Windows
- Combination Dining and Living Room
- Vinyl Flooring
- Fire and Smoke Detector
Kitchen
- Free-Standing Electric Range
- Built-In Microwave
- Dishwasher
- Quartz Countertops
- Ceramic Countertops
- Disposal
Bedrooms and Bathrooms
- 3 Main Level Bedrooms
- 2 Full Bathrooms
Laundry
- Laundry Room
- Laundry on main level
- Washer and Electric Dryer Hookup
Parking
- 2 Car Attached Garage
- Garage Door Opener
Outdoor Features
- Covered Patio or Porch
Schools
- Oakland Elementary School
- Boiling Springs Middle School
- Boiling Springs High School
Utilities
- Central Air
- Heat Pump System
- Electric Water Heater
- Septic Tank
Listing and Financial Details
- Tax Lot 45
- Assessor Parcel Number 2-30-00-119.08
Map
Home Values in the Area
Average Home Value in this Area
Property History
| Date | Event | Price | List to Sale | Price per Sq Ft |
|---|---|---|---|---|
| 11/12/2025 11/12/25 | For Sale | $329,900 | -- | $236 / Sq Ft |
Source: Greater Greenville Association of REALTORS®
MLS Number: 1574699
- 119 Bell Ave
- 130 Bell Ave
- 00 Wynette Way
- 243 Rainbow Cir
- 266 Avalon Dr
- 521 Signal Hill Ln
- 568 Quail Creek Rd
- 521 Quail Creek Rd
- 124 Bent Tree Dr
- 7096 Fairview Falls Dr
- 7088 Fairview Falls Dr
- 7070 Fairview Falls Dr
- 7097 Fairview Falls Dr
- 7103 Fairview Falls Dr
- 7068 Fairview Falls Dr
- 7077 Fairview Falls Dr
- 7064 Fairview Falls Dr
- 7067 Fairview Falls Dr
- 7050 Fairview Falls Dr
- 7046 Fairview Falls Dr
- 514 Cornucopia Ln
- 346 Elevation Ct
- 1303 Peak View Dr
- 305 Concert Way
- 931 Bryden Ln
- 235 Outlook Dr
- 1438 Cattleman Acrs Dr
- 6042 Willutuck Dr
- 3093 Whispering Willows Ct
- 520 Lois Way
- 901 Dornoch Dr
- 445 Pine Nut Way
- 9103 Gabbro Ln
- 1952 Crumhorn Ave
- 97 Mills Gap Rd
- 2409 Boiling Springs Rd
- 5035 Sunnycreek Dr
- 6026 Mason Tucker Dr
- 623 Secretariat Dr
- 428 Bridgewood Ct







