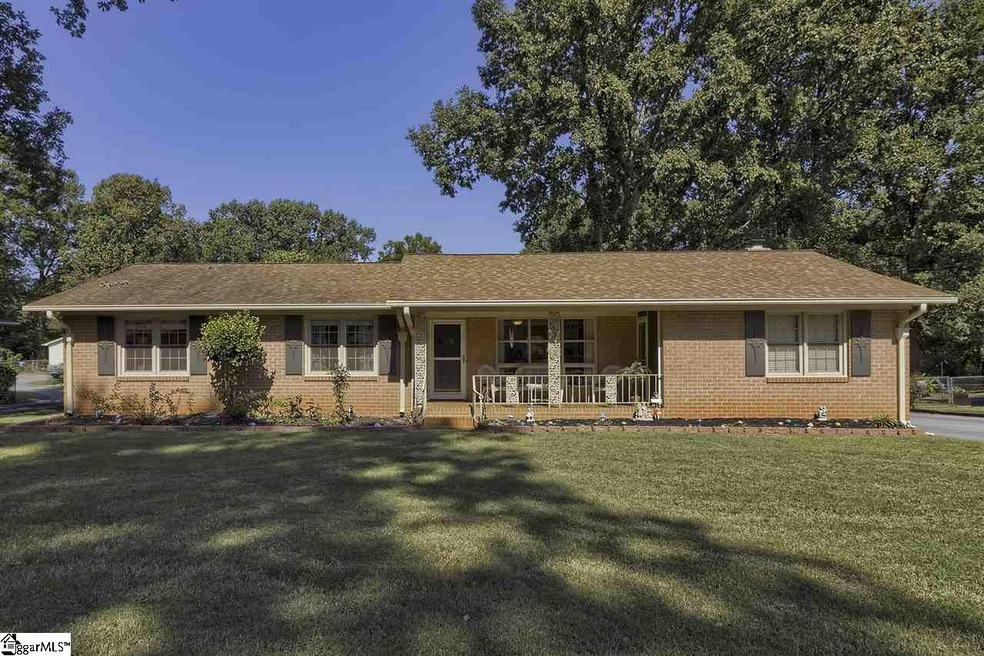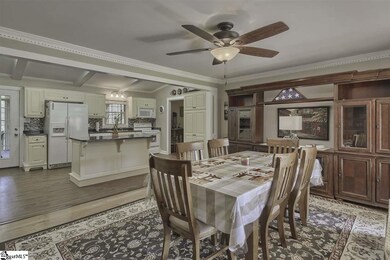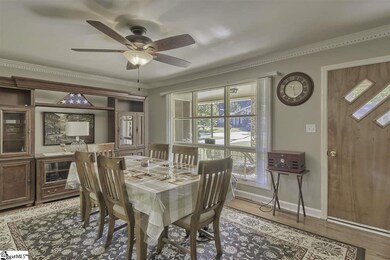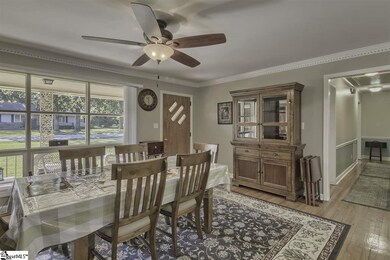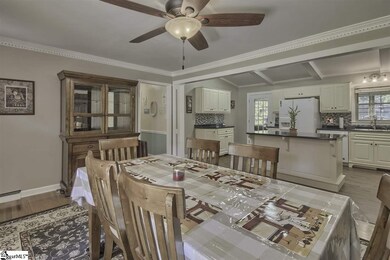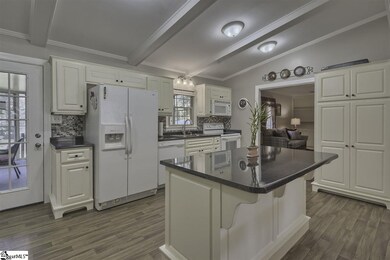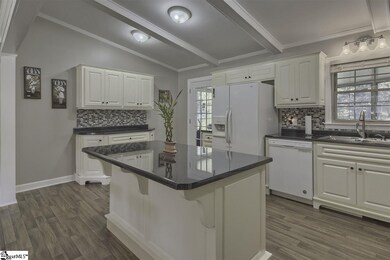
Highlights
- Ranch Style House
- Cathedral Ceiling
- Main Floor Primary Bedroom
- Woodland Elementary School Rated A
- Wood Flooring
- Sun or Florida Room
About This Home
As of December 2022Welcome to this home that gets better and better by the room! This one level, brick home has it all and then some. Upon entry you will immediately love the newly renovated OPEN kitchen & dining room floor plan. Plenty of custom, furniture style cabinet space also offers the counter space to go along with it. You also have a built-in pantry, coffee bar area and a spacious center island. The dining room has such good space that there is room for the buffet table and other furniture around the table. The cozy family room has lovely hard wood floors and a gas burning fireplace w/brick wall flanked by bookshelves. All bedrooms are good size and a lovely hall/guest bath has a tile shower & floors. The master bathroom is your icing on the cake! Beautiful cabinetry with dual sinks, fantastic slate shower (floor to ceiling) and heated floors so you don’t have to step onto a cold floor on these crisp fall mornings! That’s not all….you’ll also enjoy year round use of the newly built Easy Breeze room! Surrounded by usable windows you can be a comfy as you like or use the fireplace to heat it up and bring the outdoor living space inside. Oh, you need more? Then the nice half acre+, fenced in yard with storage building should make you happy! There is an additional screened side porch area and plenty of storage throughout. This home is the best of the best! Welcome to 125 Bessie Avenue.
Last Agent to Sell the Property
Coldwell Banker Caine/Williams License #69825 Listed on: 09/20/2017

Home Details
Home Type
- Single Family
Est. Annual Taxes
- $1,558
Year Built
- 1968
Lot Details
- 0.52 Acre Lot
- Fenced Yard
- Level Lot
- Few Trees
Parking
- Parking Pad
Home Design
- Ranch Style House
- Brick Exterior Construction
- Architectural Shingle Roof
Interior Spaces
- 1,596 Sq Ft Home
- 1,400-1,599 Sq Ft Home
- Bookcases
- Smooth Ceilings
- Cathedral Ceiling
- Ceiling Fan
- Gas Log Fireplace
- Window Treatments
- Living Room
- Dining Room
- Sun or Florida Room
- Screened Porch
- Crawl Space
- Fire and Smoke Detector
Kitchen
- Electric Oven
- Built-In Microwave
- Dishwasher
Flooring
- Wood
- Laminate
- Ceramic Tile
Bedrooms and Bathrooms
- 3 Bedrooms | 1 Primary Bedroom on Main
- 2 Full Bathrooms
- Dual Vanity Sinks in Primary Bathroom
- Shower Only
Laundry
- Laundry Room
- Laundry on main level
Attic
- Storage In Attic
- Pull Down Stairs to Attic
Outdoor Features
- Outbuilding
Utilities
- Central Air
- Heating Available
- Electric Water Heater
- Septic Tank
Community Details
- Woodland Heights Subdivision
Listing and Financial Details
- Tax Lot 54
Ownership History
Purchase Details
Home Financials for this Owner
Home Financials are based on the most recent Mortgage that was taken out on this home.Purchase Details
Home Financials for this Owner
Home Financials are based on the most recent Mortgage that was taken out on this home.Purchase Details
Home Financials for this Owner
Home Financials are based on the most recent Mortgage that was taken out on this home.Purchase Details
Home Financials for this Owner
Home Financials are based on the most recent Mortgage that was taken out on this home.Purchase Details
Similar Homes in Greer, SC
Home Values in the Area
Average Home Value in this Area
Purchase History
| Date | Type | Sale Price | Title Company |
|---|---|---|---|
| Warranty Deed | $185,850 | None Available | |
| Deed | $170,000 | None Available | |
| Deed | $132,000 | -- | |
| Deed | $137,000 | -- | |
| Deed | -- | -- |
Mortgage History
| Date | Status | Loan Amount | Loan Type |
|---|---|---|---|
| Open | $97,030 | Credit Line Revolving | |
| Open | $179,450 | New Conventional | |
| Previous Owner | $136,000 | New Conventional | |
| Previous Owner | $102,000 | VA | |
| Previous Owner | $134,518 | FHA | |
| Previous Owner | $97,600 | Credit Line Revolving |
Property History
| Date | Event | Price | Change | Sq Ft Price |
|---|---|---|---|---|
| 12/02/2022 12/02/22 | Sold | $275,000 | 0.0% | $196 / Sq Ft |
| 09/30/2022 09/30/22 | Pending | -- | -- | -- |
| 09/26/2022 09/26/22 | For Sale | $275,000 | +48.6% | $196 / Sq Ft |
| 06/14/2019 06/14/19 | Sold | $185,000 | +2.8% | $132 / Sq Ft |
| 04/26/2019 04/26/19 | Pending | -- | -- | -- |
| 04/25/2019 04/25/19 | For Sale | $180,000 | +5.9% | $129 / Sq Ft |
| 10/26/2017 10/26/17 | Sold | $170,000 | +1.8% | $121 / Sq Ft |
| 09/20/2017 09/20/17 | For Sale | $167,000 | -- | $119 / Sq Ft |
Tax History Compared to Growth
Tax History
| Year | Tax Paid | Tax Assessment Tax Assessment Total Assessment is a certain percentage of the fair market value that is determined by local assessors to be the total taxable value of land and additions on the property. | Land | Improvement |
|---|---|---|---|---|
| 2024 | $1,558 | $10,480 | $1,630 | $8,850 |
| 2023 | $1,558 | $10,480 | $1,630 | $8,850 |
| 2022 | $1,089 | $7,510 | $960 | $6,550 |
| 2021 | $1,082 | $7,510 | $960 | $6,550 |
| 2020 | $1,017 | $6,650 | $960 | $5,690 |
| 2019 | $1,017 | $6,650 | $960 | $5,690 |
| 2018 | $1,015 | $6,650 | $960 | $5,690 |
| 2017 | $41 | $0 | $0 | $0 |
| 2016 | $0 | $123,020 | $24,000 | $99,020 |
| 2015 | $26 | $123,020 | $24,000 | $99,020 |
| 2014 | $26 | $137,020 | $24,000 | $113,020 |
Agents Affiliated with this Home
-
J
Seller's Agent in 2022
Jehan Yassin
North Group Real Estate
(864) 991-7581
18 in this area
44 Total Sales
-
S
Buyer's Agent in 2022
Shannon Patteson
Real Broker, LLC
(864) 312-6424
3 in this area
66 Total Sales
-

Seller's Agent in 2019
Mikel Ann Scott
Marchant Real Estate Inc.
(864) 630-2474
20 in this area
93 Total Sales
-

Seller Co-Listing Agent in 2019
Lydia Johnson
Marchant Real Estate Inc.
(864) 918-9663
14 in this area
91 Total Sales
-

Seller's Agent in 2017
Val Hubber
Coldwell Banker Caine/Williams
(864) 915-2834
1 in this area
120 Total Sales
Map
Source: Greater Greenville Association of REALTORS®
MLS Number: 1352652
APN: 0532.00-04-024.00
- 102 Muse Cir
- 14 Ana Rose Ct
- 104 Oak Forest Dr
- 208 Hammett Bridge Rd
- 384 Grand Teton Dr
- 502 Blaize Ct
- 704 Paxton Rose Dr
- 308 Juniper Leaf Way
- 7 Country Dale Dr
- 712 Paxton Rose Dr
- 27 Country Dale Dr
- 7 Mound Ct
- 107 Johnson Ave Unit LOT 18
- 146 Quail Creek Dr
- 849 Harvey Rd
- 437 Yellow Fox Rd
- 319 Sudduth Farms Dr
- 847 Harvey Rd
- 118 Glencreek Dr
- 125 Woodgrove Way
